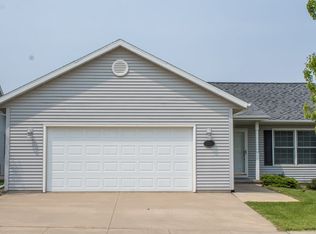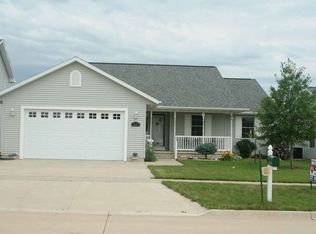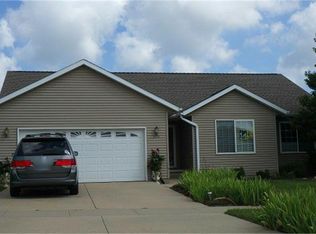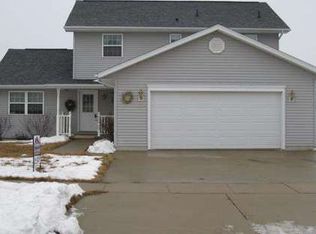Sold for $320,000
$320,000
1204 Robertson Rd, Waverly, IA 50677
4beds
2,030sqft
Single Family Residence
Built in 2005
7,405.2 Square Feet Lot
$321,000 Zestimate®
$158/sqft
$1,962 Estimated rent
Home value
$321,000
Estimated sales range
Not available
$1,962/mo
Zestimate® history
Loading...
Owner options
Explore your selling options
What's special
Welcome to this beautiful 4-bedroom, 3-bath ranch with an attached 2-stall garage. The main floor features a bright living room that flows into the dining area with sliding glass doors leading to a back deck overlooking the spacious backyard and park. The dining room opens to an updated kitchen with stunning countertops, beautiful cabinetry, and a pantry. A private master suite with bathroom, two additional bedrooms, a second full bath, and a convenient laundry/mudroom complete the main level. The finished lower level offers a large family room with a gorgeous wood ceiling, a fourth bedroom, and another full bathroom. The unfinished space provides endless possibilities for a home gym, hobby area, or extra storage. Outside you’ll enjoy plenty of room for play and entertaining with direct access to the neighborhood park featuring a playground, swings, and pickleball courts. Schedule your showing today!
Zillow last checked: 8 hours ago
Listing updated: October 02, 2025 at 04:03am
Listed by:
Nicole Miller 319-290-3254,
RE/MAX Concepts - Waverly
Bought with:
Derick Rogers, S69626000
Realty ONE Group Movement
Source: Northeast Iowa Regional BOR,MLS#: 20253992
Facts & features
Interior
Bedrooms & bathrooms
- Bedrooms: 4
- Bathrooms: 3
- Full bathrooms: 1
- 3/4 bathrooms: 2
Other
- Level: Upper
Other
- Level: Main
Other
- Level: Lower
Heating
- Forced Air, Natural Gas
Cooling
- Central Air
Appliances
- Included: Appliances Negotiable, Dishwasher, Disposal, MicroHood, Gas Water Heater, Water Softener Owned
- Laundry: 1st Floor
Features
- Basement: Concrete
- Has fireplace: No
- Fireplace features: None
Interior area
- Total interior livable area: 2,030 sqft
- Finished area below ground: 798
Property
Parking
- Total spaces: 2
- Parking features: 2 Stall, Attached Garage
- Has attached garage: Yes
- Carport spaces: 2
Features
- Patio & porch: Deck
Lot
- Size: 7,405 sqft
- Dimensions: 60x125
Details
- Parcel number: 0903379028
- Zoning: R-1
- Special conditions: Standard
Construction
Type & style
- Home type: SingleFamily
- Property subtype: Single Family Residence
Materials
- Vinyl Siding
- Roof: Shingle
Condition
- Year built: 2005
Utilities & green energy
- Sewer: Public Sewer
- Water: Public
Community & neighborhood
Security
- Security features: Smoke Detector(s)
Location
- Region: Waverly
Other
Other facts
- Road surface type: Concrete
Price history
| Date | Event | Price |
|---|---|---|
| 9/29/2025 | Sold | $320,000-2.9%$158/sqft |
Source: | ||
| 8/27/2025 | Pending sale | $329,500$162/sqft |
Source: | ||
| 8/18/2025 | Listed for sale | $329,500+83.1%$162/sqft |
Source: | ||
| 7/24/2019 | Sold | $180,000-2.7%$89/sqft |
Source: Public Record Report a problem | ||
| 7/24/2019 | Listed for sale | $185,000$91/sqft |
Source: RE/MAX Home Group Signature Realty #20192785 Report a problem | ||
Public tax history
| Year | Property taxes | Tax assessment |
|---|---|---|
| 2024 | $3,534 +5.9% | $232,830 +9.4% |
| 2023 | $3,336 +3.6% | $212,770 +17.9% |
| 2022 | $3,220 -1.3% | $180,530 |
Find assessor info on the county website
Neighborhood: 50677
Nearby schools
GreatSchools rating
- 6/10Waverly-Shell Rock Middle SchoolGrades: 5-8Distance: 0.5 mi
- 8/10Waverly-Shell Rock Senior High SchoolGrades: 9-12Distance: 0.3 mi
- 7/10West Cedar Elementary SchoolGrades: K-4Distance: 0.8 mi
Schools provided by the listing agent
- Elementary: Waverly/Shell Rock
- Middle: Waverly/Shell Rock
- High: Waverly/Shell Rock
Source: Northeast Iowa Regional BOR. This data may not be complete. We recommend contacting the local school district to confirm school assignments for this home.
Get pre-qualified for a loan
At Zillow Home Loans, we can pre-qualify you in as little as 5 minutes with no impact to your credit score.An equal housing lender. NMLS #10287.



