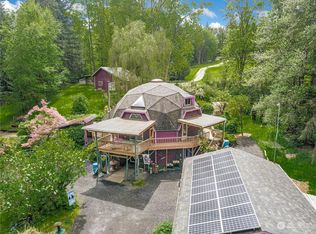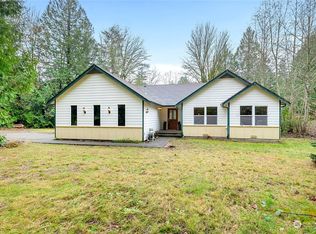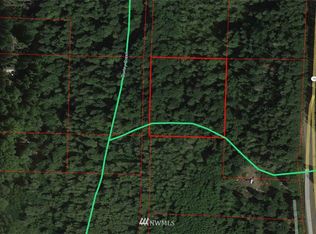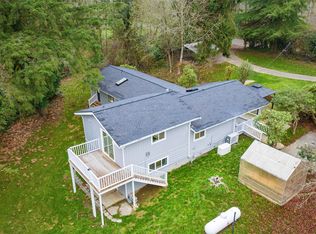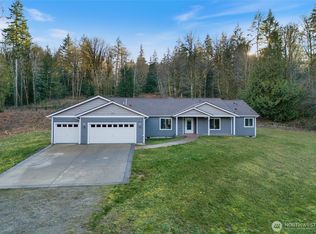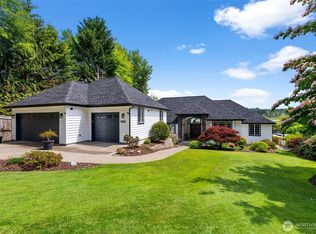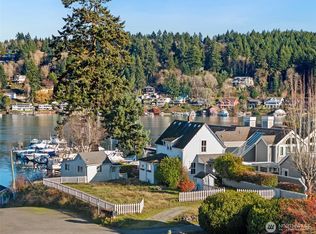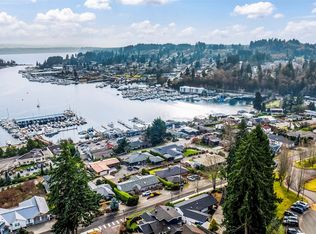Exceptional horse farm in the PNW! This 14-acre dream property near Gig Harbor has everything a horse lover could want: a remodeled home, top of the line barns, grass turnout fields, trails and a salmon bearing creek. Over $700K in upgrades were added in the past few years, including a brand new 9-stall barn with runs, fans, auto waterers, tack room and office with cameras. You will also get a 4-stall barn with hot/cold wash rack, a heated tack room, and a hay loft. Plus: covered 72-ft round pen, 100x200 all weather riding arena with lights and heated viewing room, plus a 2-stall barn, with run-ins, Wi-Fi across the property, shop, and RV parking. Move-in ready and built to impress. Request media kit for all plans and photos.
Pending
Listed by:
Paige Schulte,
Neighborhood Experts Real Est.
$1,890,000
1204 SE Oak Road, Port Orchard, WA 98367
3beds
1,956sqft
Est.:
Single Family Residence
Built in 1975
14.2 Acres Lot
$-- Zestimate®
$966/sqft
$-- HOA
What's special
Hay loftTack roomGrass turnout fieldsAuto waterersHeated viewing roomOffice with camerasSalmon bearing creek
- 235 days |
- 36 |
- 0 |
Zillow last checked: 8 hours ago
Listing updated: August 09, 2025 at 02:07pm
Listed by:
Paige Schulte,
Neighborhood Experts Real Est.
Source: NWMLS,MLS#: 2390186
Facts & features
Interior
Bedrooms & bathrooms
- Bedrooms: 3
- Bathrooms: 3
- Full bathrooms: 1
- 3/4 bathrooms: 1
- 1/2 bathrooms: 1
- Main level bathrooms: 1
- Main level bedrooms: 2
Bedroom
- Level: Main
Other
- Level: Main
Den office
- Level: Lower
Dining room
- Level: Main
Entry hall
- Level: Main
Family room
- Level: Main
Great room
- Level: Main
Kitchen with eating space
- Level: Main
Rec room
- Level: Lower
Other
- Level: Garage
Utility room
- Level: Lower
Heating
- Fireplace, Forced Air, Heat Pump, Electric
Cooling
- Forced Air, Heat Pump
Appliances
- Included: Dishwasher(s), Dryer(s), Refrigerator(s), Stove(s)/Range(s), Trash Compactor, Washer(s), Water Heater: Electric, Water Heater Location: Garage
Features
- Bath Off Primary, Ceiling Fan(s), Dining Room
- Flooring: Vinyl Plank, Carpet
- Doors: French Doors
- Windows: Double Pane/Storm Window, Skylight(s)
- Basement: Daylight,Finished
- Number of fireplaces: 1
- Fireplace features: Wood Burning, Main Level: 1, Fireplace
Interior area
- Total structure area: 1,956
- Total interior livable area: 1,956 sqft
Video & virtual tour
Property
Parking
- Total spaces: 6
- Parking features: Attached Carport, Detached Carport, Attached Garage, Detached Garage, RV Parking
- Attached garage spaces: 6
- Has carport: Yes
Features
- Levels: Multi/Split
- Entry location: Main
- Patio & porch: Bath Off Primary, Ceiling Fan(s), Double Pane/Storm Window, Dining Room, Fireplace, French Doors, Security System, Skylight(s), Walk-In Closet(s), Water Heater, Wine/Beverage Refrigerator, Wired for Generator
- Has view: Yes
- View description: Territorial
Lot
- Size: 14.2 Acres
- Features: Dead End Street, Open Lot, Secluded, Arena-Outdoor, Barn, Cable TV, Deck, Dog Run, Electric Car Charging, Fenced-Partially, Gated Entry, High Speed Internet, Outbuildings, Patio, RV Parking, Shop, Sprinkler System, Stable
- Topography: Equestrian,Level,Rolling
- Residential vegetation: Fruit Trees, Garden Space, Pasture
Details
- Parcel number: 02220140162001
- Zoning description: Jurisdiction: County
- Special conditions: Standard
- Other equipment: Wired for Generator
Construction
Type & style
- Home type: SingleFamily
- Property subtype: Single Family Residence
Materials
- Cement/Concrete, Wood Siding
- Foundation: Poured Concrete
- Roof: Composition
Condition
- Very Good
- Year built: 1975
- Major remodel year: 1975
Utilities & green energy
- Electric: Company: Pen Light
- Sewer: Septic Tank, Company: Septic
- Water: Individual Well, Company: Well
- Utilities for property: Astound, Astound Cable
Community & HOA
Community
- Features: Gated, Trail(s)
- Security: Security System
- Subdivision: Burley
Location
- Region: Port Orchard
Financial & listing details
- Price per square foot: $966/sqft
- Tax assessed value: $649,050
- Annual tax amount: $9,815
- Date on market: 1/31/2025
- Cumulative days on market: 454 days
- Listing terms: Cash Out,Conventional,Farm Home Loan,VA Loan
- Inclusions: Dishwasher(s), Dryer(s), Refrigerator(s), Stove(s)/Range(s), Trash Compactor, Washer(s)
- Total actual rent: 4500
Estimated market value
Not available
Estimated sales range
Not available
$3,067/mo
Price history
Price history
| Date | Event | Price |
|---|---|---|
| 7/25/2025 | Pending sale | $1,890,000$966/sqft |
Source: | ||
| 6/21/2025 | Price change | $1,890,000-4.8%$966/sqft |
Source: | ||
| 6/11/2025 | Listed for sale | $1,984,597+98.5%$1,015/sqft |
Source: | ||
| 3/30/2024 | Listing removed | -- |
Source: Zillow Rentals Report a problem | ||
| 3/6/2024 | Listed for rent | $4,500$2/sqft |
Source: Zillow Rentals Report a problem | ||
Public tax history
Public tax history
| Year | Property taxes | Tax assessment |
|---|---|---|
| 2024 | $5,508 +3.2% | $649,050 +0% |
| 2023 | $5,338 +0.6% | $648,820 |
| 2022 | $5,306 +3.3% | $648,820 +23.3% |
Find assessor info on the county website
BuyAbility℠ payment
Est. payment
$11,123/mo
Principal & interest
$9264
Property taxes
$1197
Home insurance
$662
Climate risks
Neighborhood: 98367
Nearby schools
GreatSchools rating
- 5/10Burley Glenwood Elementary SchoolGrades: PK-5Distance: 1.2 mi
- 7/10Cedar Heights Junior High SchoolGrades: 6-8Distance: 6.4 mi
- 7/10South Kitsap High SchoolGrades: 9-12Distance: 7.8 mi
Schools provided by the listing agent
- Elementary: Burley Glenwood Elem
- High: So. Kitsap High
Source: NWMLS. This data may not be complete. We recommend contacting the local school district to confirm school assignments for this home.
- Loading
