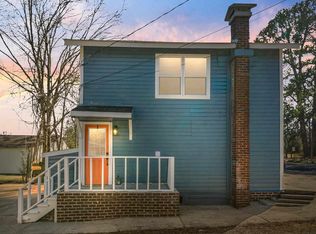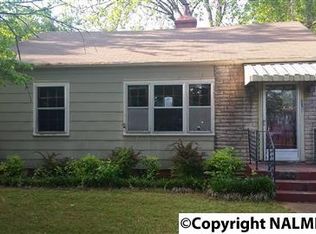Sold for $150,000
$150,000
1204 Sherman St SE, Decatur, AL 35601
3beds
1,344sqft
Single Family Residence
Built in 1944
7,875 Square Feet Lot
$151,700 Zestimate®
$112/sqft
$1,346 Estimated rent
Home value
$151,700
$121,000 - $191,000
$1,346/mo
Zestimate® history
Loading...
Owner options
Explore your selling options
What's special
Welcome to this cozy 3-bedroom, 2-bath home, complete with a charming bonus room that could easily be transformed into an office, playroom, or extra living space. The traditional layout offers a warm, inviting feel with separate kitchen and living areas, perfect for family time or entertaining. Step outside to a spacious backyard, ideal for outdoor fun or relaxation. Located just a short walk to Delano Park, this home offers the perfect blend of comfort, convenience, and a great neighborhood vibe!
Zillow last checked: 8 hours ago
Listing updated: April 14, 2025 at 01:09pm
Listed by:
Carla Camargo 256-345-3467,
Maegan Jones Real Estate Co
Bought with:
Ryan Summerford, 135064
Redstone Realty Solutions-DEC
Source: ValleyMLS,MLS#: 21883665
Facts & features
Interior
Bedrooms & bathrooms
- Bedrooms: 3
- Bathrooms: 2
- Full bathrooms: 2
Primary bedroom
- Features: Wood Floor
- Level: First
- Area: 132
- Dimensions: 11 x 12
Bedroom 2
- Features: Wood Floor
- Level: First
- Area: 121
- Dimensions: 11 x 11
Bedroom 3
- Features: Wood Floor
- Level: First
- Area: 132
- Dimensions: 12 x 11
Bathroom 1
- Features: Tile
- Level: First
- Area: 35
- Dimensions: 7 x 5
Bathroom 2
- Features: Tile
- Level: First
- Area: 49
- Dimensions: 7 x 7
Dining room
- Features: Wood Floor
- Level: First
- Area: 90
- Dimensions: 9 x 10
Kitchen
- Features: Laminate Floor
- Level: First
- Area: 80
- Dimensions: 8 x 10
Living room
- Features: Fireplace, Wood Floor
- Level: First
- Area: 192
- Dimensions: 12 x 16
Bonus room
- Features: Wood Floor
- Level: First
- Area: 104
- Dimensions: 8 x 13
Heating
- Central 1
Cooling
- Central 1
Features
- Basement: Crawl Space
- Number of fireplaces: 1
- Fireplace features: One
Interior area
- Total interior livable area: 1,344 sqft
Property
Parking
- Parking features: Driveway-Concrete, On Street
Lot
- Size: 7,875 sqft
- Dimensions: 56.25 x 140
Details
- Parcel number: 03 04 20 1 009 014.000
Construction
Type & style
- Home type: SingleFamily
- Architectural style: Craftsman
- Property subtype: Single Family Residence
Condition
- New construction: No
- Year built: 1944
Utilities & green energy
- Sewer: Public Sewer
- Water: Public
Community & neighborhood
Location
- Region: Decatur
- Subdivision: D L I & F C
Price history
| Date | Event | Price |
|---|---|---|
| 4/11/2025 | Sold | $150,000+7.9%$112/sqft |
Source: | ||
| 3/28/2025 | Pending sale | $139,000$103/sqft |
Source: | ||
| 3/19/2025 | Listed for sale | $139,000+434.6%$103/sqft |
Source: | ||
| 7/11/2019 | Sold | $26,000-13%$19/sqft |
Source: | ||
| 6/20/2019 | Listed for sale | $29,900$22/sqft |
Source: Re/Max Platinum #1121486 Report a problem | ||
Public tax history
| Year | Property taxes | Tax assessment |
|---|---|---|
| 2024 | $562 | $12,400 |
| 2023 | $562 | $12,400 |
| 2022 | $562 +6.5% | $12,400 +6.5% |
Find assessor info on the county website
Neighborhood: 35601
Nearby schools
GreatSchools rating
- 1/10Somerville Road Elementary SchoolGrades: PK-5Distance: 0.9 mi
- 4/10Decatur Middle SchoolGrades: 6-8Distance: 0.4 mi
- 5/10Decatur High SchoolGrades: 9-12Distance: 0.4 mi
Schools provided by the listing agent
- Elementary: Oak Park Elementary
- Middle: Decatur Middle School
- High: Decatur High
Source: ValleyMLS. This data may not be complete. We recommend contacting the local school district to confirm school assignments for this home.
Get pre-qualified for a loan
At Zillow Home Loans, we can pre-qualify you in as little as 5 minutes with no impact to your credit score.An equal housing lender. NMLS #10287.
Sell with ease on Zillow
Get a Zillow Showcase℠ listing at no additional cost and you could sell for —faster.
$151,700
2% more+$3,034
With Zillow Showcase(estimated)$154,734

