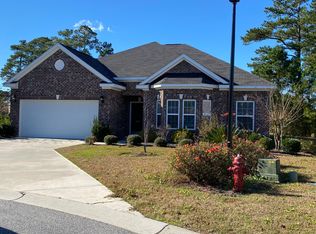Relish in the near coastal lifestyle, beautiful South Carolina weather, golf friendly community, and a plethora of nearby amenities to keep you busy or relaxed when you so choose in this move-in ready Ridge Pointe Gem. Conveniently located near the Coastal Carolina University, the Conway Medical Center, and the sandy shores of the Atlantic, this home is a prime location for work and play. Spacious, bright, and airy, this home features a unique layout and stands out from the rest. The neutral color palette throughout creates a welcoming vibe and accentuates the upgrades the current owner so carefully planned out. Let your inner chef shine through while preparing a delicious meal for family and friends in the kitchen with top-notch stainless-steel appliances while entertaining is a breeze in the custom floorplan. There is plenty of room to grow with over 2,000 square feet boasting three bedrooms and two full bathrooms. The upgrades throughout this home add immense value. They include a custom-built shed for ample storage space, lighting to create ambiance, and a luxurious master bath with walk-in shower and modern finishes that elevate your morning routines. Nestled on a cul-de-sac, your new home will welcome you with its meticulously maintained, fenced, lush green landscape that adds extra curb appeal. Enjoy peace of mind with a one year warranty and a Generac RS 5500 generator that will convey to the new owner.
This property is off market, which means it's not currently listed for sale or rent on Zillow. This may be different from what's available on other websites or public sources.


