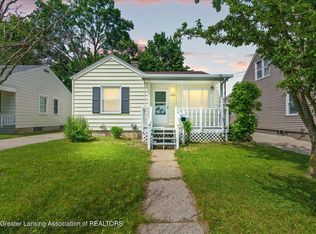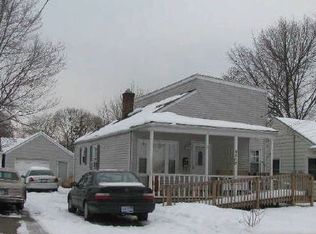Sold for $135,000
$135,000
1204 W Rundle Ave, Lansing, MI 48910
2beds
759sqft
Single Family Residence
Built in 1942
4,356 Square Feet Lot
$144,400 Zestimate®
$178/sqft
$1,127 Estimated rent
Home value
$144,400
$134,000 - $156,000
$1,127/mo
Zestimate® history
Loading...
Owner options
Explore your selling options
What's special
This delightful 2 -bedroom 1-bathroom home is nestled in a well-established and desirable neighborhood just minutes from the freeway, perfect for that everyday commuter! This year, a NEW ROOF has been installed, complementing the property's value along with its 1-car detached garage. As you step into the inviting living room, you'll be greeted by gleaming hardwood floors that span the first floor, accentuated by a large picture window that floods the space with natural light. The hallway leads to both bedrooms and an updated bathroom, offering convenience and modern comfort. The eat-in kitchen, complete with all appliances and vinyl flooring, provides access to the backyard. Downstairs, the basement boasts shelving for storage, laundry hookups, and an expansive bonus room awaiting your personal touch, whether it's transformed into an office space, workout area, or additional storage. Don't miss the opportunity to enjoy summers in your fully fenced backyard, perfect for furry friends and unwinding after a long day. Schedule your showing today and make this delightful home yours!
Zillow last checked: 8 hours ago
Listing updated: April 16, 2025 at 09:43am
Listed by:
Jeff Burke 517-204-3311,
Keller Williams Realty Lansing
Bought with:
Amanda S McVeigh, 6501417890
Home Towne Real Estate
Source: Greater Lansing AOR,MLS#: 279808
Facts & features
Interior
Bedrooms & bathrooms
- Bedrooms: 2
- Bathrooms: 1
- Full bathrooms: 1
Primary bedroom
- Level: First
- Area: 109.68 Square Feet
- Dimensions: 9.11 x 12.04
Bedroom 2
- Level: First
- Area: 81.81 Square Feet
- Dimensions: 10.1 x 8.1
Basement
- Level: Basement
- Area: 320.38 Square Feet
- Dimensions: 29.02 x 11.04
Bonus room
- Level: Basement
- Area: 302.86 Square Feet
- Dimensions: 20.11 x 15.06
Dining room
- Description: Combo w/Kitchen
- Level: First
- Area: 89.2 Square Feet
- Dimensions: 11.04 x 8.08
Kitchen
- Description: Combo w/Dining Room
- Level: First
- Area: 89.2 Square Feet
- Dimensions: 11.04 x 8.08
Living room
- Level: First
- Area: 193.16 Square Feet
- Dimensions: 16.07 x 12.02
Heating
- Forced Air, Natural Gas
Cooling
- None
Appliances
- Included: Disposal, Microwave, Refrigerator, Range, Oven, Dishwasher
- Laundry: Gas Dryer Hookup, In Basement, Washer Hookup
Features
- Built-in Features, Eat-in Kitchen
- Flooring: Hardwood, Vinyl
- Windows: Shutters
- Basement: Full
- Has fireplace: No
Interior area
- Total structure area: 1,518
- Total interior livable area: 759 sqft
- Finished area above ground: 759
- Finished area below ground: 0
Property
Parking
- Total spaces: 1
- Parking features: Detached, Driveway, Garage
- Garage spaces: 1
- Has uncovered spaces: Yes
Features
- Levels: One
- Stories: 1
- Patio & porch: Front Porch
- Exterior features: Rain Gutters
- Fencing: Back Yard,Chain Link,Full
- Has view: Yes
- View description: Neighborhood
Lot
- Size: 4,356 sqft
- Dimensions: 40.8 x 111
- Features: Back Yard, Few Trees
Details
- Foundation area: 759
- Parcel number: 33010129256071
- Zoning description: Zoning
Construction
Type & style
- Home type: SingleFamily
- Property subtype: Single Family Residence
Materials
- Aluminum Siding
- Roof: Shingle
Condition
- Year built: 1942
Details
- Warranty included: Yes
Utilities & green energy
- Sewer: Public Sewer
- Water: Public
- Utilities for property: Water Connected, Sewer Connected, Natural Gas Connected, Electricity Connected
Community & neighborhood
Community
- Community features: Curbs, Sidewalks, Street Lights
Location
- Region: Lansing
- Subdivision: Elmhurst
Other
Other facts
- Listing terms: VA Loan,Cash,Conventional,FHA,MSHDA
- Road surface type: Concrete, Paved
Price history
| Date | Event | Price |
|---|---|---|
| 7/16/2024 | Sold | $135,000$178/sqft |
Source: Public Record Report a problem | ||
| 4/30/2024 | Sold | $135,000+8.1%$178/sqft |
Source: | ||
| 4/15/2024 | Contingent | $124,900$165/sqft |
Source: | ||
| 4/11/2024 | Listed for sale | $124,900+346.1%$165/sqft |
Source: | ||
| 1/19/2012 | Sold | $28,000+12%$37/sqft |
Source: Public Record Report a problem | ||
Public tax history
| Year | Property taxes | Tax assessment |
|---|---|---|
| 2024 | $3,214 | $52,200 +9.4% |
| 2023 | -- | $47,700 +11.4% |
| 2022 | -- | $42,800 +5.9% |
Find assessor info on the county website
Neighborhood: Colonial Village
Nearby schools
GreatSchools rating
- 2/10Lewton SchoolGrades: PK-7Distance: 1.2 mi
- 4/10J.W. Sexton High SchoolGrades: 7-12Distance: 1.9 mi
- 5/10Cavanaugh SchoolGrades: PK-3Distance: 1.3 mi
Schools provided by the listing agent
- High: Lansing
- District: Lansing
Source: Greater Lansing AOR. This data may not be complete. We recommend contacting the local school district to confirm school assignments for this home.
Get pre-qualified for a loan
At Zillow Home Loans, we can pre-qualify you in as little as 5 minutes with no impact to your credit score.An equal housing lender. NMLS #10287.
Sell with ease on Zillow
Get a Zillow Showcase℠ listing at no additional cost and you could sell for —faster.
$144,400
2% more+$2,888
With Zillow Showcase(estimated)$147,288

