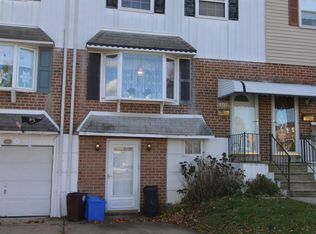Sold for $290,000
$290,000
12040 Farwell Rd, Philadelphia, PA 19154
3beds
1,520sqft
Townhouse
Built in 1974
2,225 Square Feet Lot
$294,600 Zestimate®
$191/sqft
$2,440 Estimated rent
Home value
$294,600
$271,000 - $321,000
$2,440/mo
Zestimate® history
Loading...
Owner options
Explore your selling options
What's special
Welcome to a nice end of the row, single family dwelling in Parkwood. This home is close to a mass transit stop and a shopping center. A short drive takes you to Philadelphia Mills, the Roosevelt Boulevard and Interstate 95. The entry level is carpeted and features a living room, dining room and eat in kitchen. A power room is also located here. There is a door in the kitchen area that leads out to a porch deck that can be covered with the cloth awning that is in the shed. The upper level features 3 bedrooms with closet space and there is also a half bath in the main bedroom. The lower level is finished with drop ceiling tiles, recessed lighting, a gas fueled fire place, storage closets and carpet flooring. There is a laundry room that will have a functioning washer & dryer installed. You can also access a rear porch area and the yard which has cyclone fence along the perimeter. Finishing off the lower level, the garage has been converted to a work area and is accessible from the basement. The property is being sold in as is condition; appliances included, and the seller is interested in seeing your offer.
Zillow last checked: 8 hours ago
Listing updated: July 17, 2025 at 06:10am
Listed by:
Andrew Drobonick 215-638-4880,
Century 21 Advantage Gold-Lower Bucks
Bought with:
Jolene Kist, RS344102
Century 21 Advantage Gold-Lower Bucks
Source: Bright MLS,MLS#: PAPH2511792
Facts & features
Interior
Bedrooms & bathrooms
- Bedrooms: 3
- Bathrooms: 3
- Full bathrooms: 1
- 1/2 bathrooms: 2
- Main level bathrooms: 1
Basement
- Area: 0
Heating
- Forced Air, Natural Gas
Cooling
- Central Air, Electric
Appliances
- Included: Built-In Range, Dishwasher, Gas Water Heater
- Laundry: In Basement
Features
- Attic, Attic/House Fan, Ceiling Fan(s), Eat-in Kitchen
- Flooring: Carpet, Wood
- Basement: Finished
- Has fireplace: No
Interior area
- Total structure area: 1,520
- Total interior livable area: 1,520 sqft
- Finished area above ground: 1,520
- Finished area below ground: 0
Property
Parking
- Total spaces: 1
- Parking features: Concrete, Driveway, On Street
- Uncovered spaces: 1
Accessibility
- Accessibility features: None
Features
- Levels: Two
- Stories: 2
- Pool features: None
- Fencing: Chain Link
Lot
- Size: 2,225 sqft
- Dimensions: 25.00 x 89.00
Details
- Additional structures: Above Grade, Below Grade
- Parcel number: 662168600
- Zoning: RSA4
- Special conditions: Standard
Construction
Type & style
- Home type: Townhouse
- Architectural style: Straight Thru
- Property subtype: Townhouse
Materials
- Masonry
- Foundation: Concrete Perimeter
Condition
- Average
- New construction: No
- Year built: 1974
Utilities & green energy
- Electric: Fuses, Circuit Breakers
- Sewer: Public Sewer
- Water: Public
- Utilities for property: Cable Connected, Phone, Electricity Available, Natural Gas Available, Cable
Community & neighborhood
Location
- Region: Philadelphia
- Subdivision: Parkwood
- Municipality: PHILADELPHIA
Other
Other facts
- Listing agreement: Exclusive Right To Sell
- Listing terms: Cash,Conventional
- Ownership: Fee Simple
Price history
| Date | Event | Price |
|---|---|---|
| 7/17/2025 | Sold | $290,000$191/sqft |
Source: | ||
| 7/4/2025 | Pending sale | $290,000+3.6%$191/sqft |
Source: | ||
| 7/2/2025 | Listed for sale | $280,000$184/sqft |
Source: | ||
Public tax history
| Year | Property taxes | Tax assessment |
|---|---|---|
| 2025 | $4,377 +24.6% | $312,700 +24.6% |
| 2024 | $3,512 | $250,900 |
| 2023 | $3,512 +19.3% | $250,900 |
Find assessor info on the county website
Neighborhood: Modena
Nearby schools
GreatSchools rating
- 5/10Fitzpatrick Aloysius L SchoolGrades: PK-8Distance: 0.5 mi
- 2/10Washington George High SchoolGrades: 9-12Distance: 2.9 mi
Schools provided by the listing agent
- District: Philadelphia City
Source: Bright MLS. This data may not be complete. We recommend contacting the local school district to confirm school assignments for this home.
Get a cash offer in 3 minutes
Find out how much your home could sell for in as little as 3 minutes with a no-obligation cash offer.
Estimated market value$294,600
Get a cash offer in 3 minutes
Find out how much your home could sell for in as little as 3 minutes with a no-obligation cash offer.
Estimated market value
$294,600
