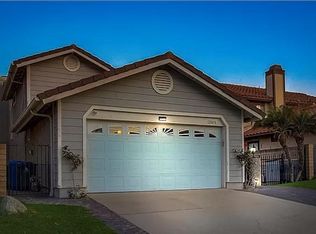Sensational and Stylish Two Story "S&S" VIEW Home Located at the End of a Desirable Cul-de-sac Street! This Beauty offers 3 Bedrooms, 2.5 Bathrooms and 2235 Square Feet of Comfortable Living Space with Designer Touches Throughout. Fresh Exterior Paint and a Gorgeous Brand New Front Door leads to Custom Dark Wood Floors, Smooth Ceilings, Crown Moldings, Recessed Lights, Plantation Shutters, and Deco Paint Colors. There is an Elegant Living Room with Bay Window, a Formal Dine with French Doors, Cozy Family Room with Glass Rock Fireplace and Bar Area all Leading to a Stunning Remodeled Kitchen with Granite Counters, Tumble Marble Backsplash, Quality Cabinets and Stainless Steel Appliances Including a Viking Cooktop. Master Suite with Sitting Area, His & Her Closets and a Beautifully Remodeled Private Bath with Dual Sinks, Granite Counters and Large Soaking Tub with Shower. Ample Sized Secondary Bedrooms and Updated Baths. Picture Perfect Backyard with Low Maintenance Artificial Turf and Professional Landscaping, Large Covered Patio and Stunning City, Canyon and Mountain Views! Direct Access 2 Car Garage, Indoor Laundry, Central Air & Heat are just some of the Many Highlights of this Wonderful Home! Located in 24 Guard Gated Community with Pool, Spa & Tennis Courts.
This property is off market, which means it's not currently listed for sale or rent on Zillow. This may be different from what's available on other websites or public sources.
