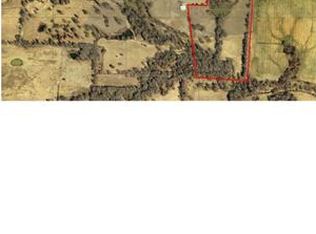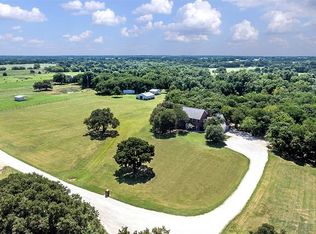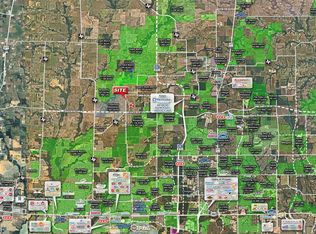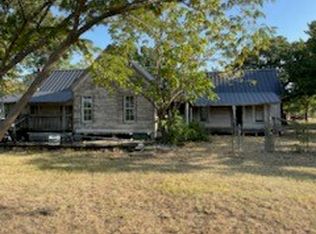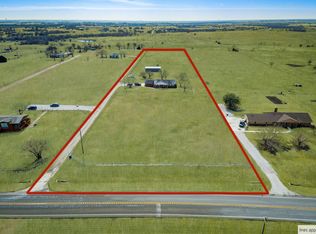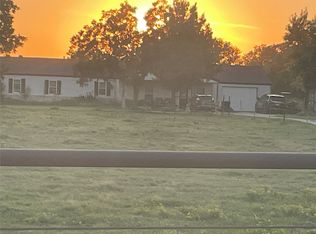Charming 11-Acre Country Retreat with Custom Barn dominium that spans 2400 sf. that can be used for personal enjoyment but ready for commercial use in the future. Mustang Road is to be extended, under the proposed Denton County Thoroughfare Plan, which will bring a four-lane highway close to the north side of this property. Discover the perfect balance of peaceful country living and modern comfort on this beautifully maintained 11-acre property, ideally located just minutes from shopping, dining, and everyday conveniences.
Custom Barn dominium Features, 3 nice bedrooms plus an office or nursery, and 2 full bathrooms
*Open-concept kitchen, dining, and living area — perfect for family gatherings
*Dedicated home office or nursery for added flexibility
*Gorgeous custom woodwork throughout adds warmth and character
*The HVAC system has seen recent updates, with the exterior compressor and interior air exchanger replaced within the last few years.
*Expansive covered front and back porches to enjoy scenic sunrise and sunset views
Additional Amenities:
*Oversized 2-car garage or workshop
*Gated entrance for privacy and security
*Established coastal pastures—ideal for animals, gardening, or outdoor recreation
*Ag Exempt for lower property taxes
This property offers a rare opportunity to own a private, serene homestead with room to grow. Whether you want space for your family, a hobby farm, or future commercial, the possibilities are wide open.
For sale
$1,665,000
12041 Bell Rd, Pilot Point, TX 76258
3beds
1,300sqft
Est.:
Farm, Single Family Residence
Built in 1998
11.04 Acres Lot
$1,572,100 Zestimate®
$1,281/sqft
$-- HOA
What's special
Office or nursery
- 228 days |
- 494 |
- 10 |
Zillow last checked: 8 hours ago
Listing updated: January 21, 2026 at 10:36am
Listed by:
Coryann Johnson 0450333 214-908-5468,
Texas Homes and Land 214-908-5468
Source: NTREIS,MLS#: 20972502
Tour with a local agent
Facts & features
Interior
Bedrooms & bathrooms
- Bedrooms: 3
- Bathrooms: 2
- Full bathrooms: 2
Primary bedroom
- Features: Ceiling Fan(s), Dual Sinks
- Level: First
- Dimensions: 11 x 12
Kitchen
- Features: Breakfast Bar, Eat-in Kitchen
- Level: First
- Dimensions: 19 x 12
Living room
- Features: Ceiling Fan(s)
- Level: First
- Dimensions: 20 x 18
Office
- Level: First
- Dimensions: 0 x 0
Heating
- Central
Cooling
- Central Air, Ceiling Fan(s), Electric
Appliances
- Included: Dishwasher, Electric Cooktop, Microwave
- Laundry: Laundry in Utility Room
Features
- Decorative/Designer Lighting Fixtures, Eat-in Kitchen, High Speed Internet, Open Floorplan, Cable TV, Walk-In Closet(s)
- Has basement: No
- Has fireplace: No
Interior area
- Total interior livable area: 1,300 sqft
Video & virtual tour
Property
Parking
- Total spaces: 2
- Parking features: Driveway, Electric Gate
- Attached garage spaces: 2
- Has uncovered spaces: Yes
Features
- Levels: One
- Stories: 1
- Patio & porch: Covered
- Exterior features: Lighting, Rain Gutters
- Pool features: None
- Fencing: Barbed Wire,Fenced,Full,Pipe
Lot
- Size: 11.04 Acres
- Features: Acreage, Agricultural, Interior Lot, Pasture
Details
- Parcel number: R185354
Construction
Type & style
- Home type: SingleFamily
- Architectural style: Barndominium,Detached,Farmhouse
- Property subtype: Farm, Single Family Residence
Materials
- Metal Siding
- Foundation: Slab
- Roof: Metal
Condition
- Year built: 1998
Utilities & green energy
- Sewer: Aerobic Septic
- Water: Community/Coop
- Utilities for property: Electricity Available, Septic Available, Water Available, Cable Available
Community & HOA
Community
- Subdivision: Dane Ranch
HOA
- Has HOA: No
Location
- Region: Pilot Point
Financial & listing details
- Price per square foot: $1,281/sqft
- Tax assessed value: $730,935
- Annual tax amount: $2,748
- Date on market: 6/24/2025
- Cumulative days on market: 230 days
- Listing terms: Cash,Conventional,FHA
- Electric utility on property: Yes
Estimated market value
$1,572,100
$1.49M - $1.65M
$1,878/mo
Price history
Price history
| Date | Event | Price |
|---|---|---|
| 10/15/2025 | Price change | $1,665,000-4.6%$1,281/sqft |
Source: NTREIS #20972502 Report a problem | ||
| 6/24/2025 | Listed for sale | $1,745,000-0.3%$1,342/sqft |
Source: NTREIS #20972502 Report a problem | ||
| 6/25/2024 | Listing removed | $1,750,000$1,346/sqft |
Source: NTREIS #20366878 Report a problem | ||
| 6/28/2023 | Listed for sale | $1,750,000$1,346/sqft |
Source: NTREIS #20366878 Report a problem | ||
Public tax history
Public tax history
| Year | Property taxes | Tax assessment |
|---|---|---|
| 2025 | $356 -15.9% | $200,353 -73.5% |
| 2024 | $424 +56.5% | $756,653 +3.6% |
| 2023 | $271 -68.4% | $730,377 +10.8% |
Find assessor info on the county website
BuyAbility℠ payment
Est. payment
$10,752/mo
Principal & interest
$8074
Property taxes
$2095
Home insurance
$583
Climate risks
Neighborhood: 76258
Nearby schools
GreatSchools rating
- NAPilot Point Elementary SchoolGrades: PK-KDistance: 4.5 mi
- 4/10Pilot Point Selz Middle SchoolGrades: 6-8Distance: 4.5 mi
- 5/10Pilot Point High SchoolGrades: 9-12Distance: 6 mi
Schools provided by the listing agent
- Elementary: Pilot Point
- Middle: Pilot Point
- High: Pilot Point
- District: Pilot Point ISD
Source: NTREIS. This data may not be complete. We recommend contacting the local school district to confirm school assignments for this home.
- Loading
- Loading
