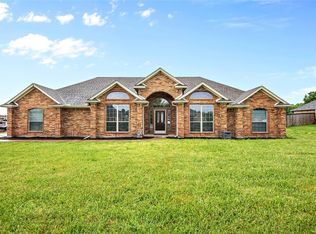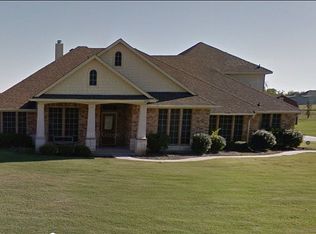Sold on 06/11/25
Price Unknown
12042 N Emerald Ranch Ln, Forney, TX 75126
4beds
2,386sqft
Single Family Residence
Built in 2005
1.07 Acres Lot
$523,600 Zestimate®
$--/sqft
$3,381 Estimated rent
Home value
$523,600
$482,000 - $571,000
$3,381/mo
Zestimate® history
Loading...
Owner options
Explore your selling options
What's special
BE THE FIRST EVER to own this one-of-one home since being built on love by current key owners in Emerald Ranch Estates blends Texas ranch roots with cozy cottage charm. Cedar window boxes, stone paths & a curved front porch set a dreamy tone. Inside, be captivated by the framed glass wall view of the covered patio, lagoon-style waterfall pool & nearly 2 acres of open space. The stone fireplace adds warmth to the main living space, while the front office—accessed by French doors—offers dual desk potential + lounge seating. The vaulted primary suite has private porch access & a remodeled spa-like bath with deep freestanding tub, dual vanities with vessel sinks & oversized shower. Energy-efficient custom blinds throughout. But the real showstopper? The Texas-sized covered back patio—room for 16+ to dine al fresco. Poolside fun includes a sun shelf, spa, 8’ deep end, stone waterfall & remote party lights. Nearby, the stone firepit is perfect for nights under the stars. Car lovers will swoon for the 750 SF workshop with electric, dual garage entries & tool storage. Located in a horseshoe-shaped community with low HOA & legendary July 4th fireworks you can enjoy from your pool. Rarely does something this special hit the market.
Zillow last checked: 8 hours ago
Listing updated: June 19, 2025 at 07:44pm
Listed by:
Bess Dickson 0616782 214-351-7100,
Briggs Freeman Sotheby's Int'l 214-351-7100
Bought with:
Jan Bawanan
Ebby Halliday, REALTORS
Source: NTREIS,MLS#: 20913070
Facts & features
Interior
Bedrooms & bathrooms
- Bedrooms: 4
- Bathrooms: 2
- Full bathrooms: 2
Primary bedroom
- Features: Closet Cabinetry, Ceiling Fan(s), Dual Sinks, Double Vanity, En Suite Bathroom, Garden Tub/Roman Tub, Sitting Area in Primary, Separate Shower, Walk-In Closet(s)
- Level: First
- Dimensions: 17 x 15
Bedroom
- Features: Ceiling Fan(s), Split Bedrooms, Walk-In Closet(s)
- Level: First
- Dimensions: 11 x 11
Bedroom
- Features: Ceiling Fan(s), Split Bedrooms, Walk-In Closet(s)
- Level: First
- Dimensions: 12 x 11
Bedroom
- Features: Closet Cabinetry, Ceiling Fan(s), Split Bedrooms, Walk-In Closet(s)
- Level: First
- Dimensions: 13 x 12
Primary bathroom
- Features: Built-in Features, Closet Cabinetry, Dual Sinks, En Suite Bathroom, Garden Tub/Roman Tub, Sitting Area in Primary, Separate Shower
- Level: First
- Dimensions: 12 x 10
Breakfast room nook
- Level: First
- Dimensions: 10 x 10
Dining room
- Level: First
- Dimensions: 12 x 14
Kitchen
- Features: Breakfast Bar, Built-in Features, Eat-in Kitchen, Granite Counters, Pantry, Stone Counters, Walk-In Pantry
- Level: First
- Dimensions: 12 x 15
Laundry
- Features: Built-in Features
- Level: First
- Dimensions: 9 x 9
Living room
- Features: Ceiling Fan(s), Fireplace
- Level: First
- Dimensions: 18 x 17
Office
- Features: Ceiling Fan(s)
- Level: First
- Dimensions: 13 x 11
Heating
- Central
Cooling
- Central Air, Ceiling Fan(s), Electric
Appliances
- Included: Some Gas Appliances, Dishwasher, Disposal, Gas Range, Gas Water Heater, Microwave, Plumbed For Gas
- Laundry: Common Area, Washer Hookup, Electric Dryer Hookup, Laundry in Utility Room, Other
Features
- Cathedral Ceiling(s), Decorative/Designer Lighting Fixtures, Eat-in Kitchen, Granite Counters, Open Floorplan, Pantry, Cable TV, Vaulted Ceiling(s), Walk-In Closet(s)
- Flooring: Carpet, Ceramic Tile, Wood
- Windows: Window Coverings
- Has basement: No
- Number of fireplaces: 1
- Fireplace features: Gas, Gas Log, Gas Starter, Living Room, Masonry, Raised Hearth, Stone
Interior area
- Total interior livable area: 2,386 sqft
Property
Parking
- Total spaces: 5
- Parking features: Additional Parking, Concrete, Covered, Door-Multi, Detached Carport, Direct Access, Driveway, Enclosed, Garage, Inside Entrance, Kitchen Level, Lighted, On Site, Open, Off Street, Oversized, Private, Garage Faces Side, See Remarks, Side By Side
- Attached garage spaces: 2
- Carport spaces: 3
- Covered spaces: 5
- Has uncovered spaces: Yes
Features
- Levels: One
- Stories: 1
- Patio & porch: Covered
- Exterior features: Fire Pit, Lighting, Outdoor Living Area, Other, Private Yard, Storage, Uncovered Courtyard
- Has private pool: Yes
- Pool features: In Ground, Outdoor Pool, Pool, Private, Pool Sweep, Pool/Spa Combo, Waterfall, Water Feature
- Has spa: Yes
- Spa features: Hot Tub
- Fencing: Back Yard,Chain Link,Wood
Lot
- Size: 1.07 Acres
- Features: Acreage, Cleared, Hardwood Trees, Interior Lot, Landscaped, Pasture, Subdivision, Few Trees
- Residential vegetation: Cleared, Grassed
Details
- Additional structures: Second Garage, Workshop
- Parcel number: 57647
Construction
Type & style
- Home type: SingleFamily
- Architectural style: Other,Ranch,Traditional,Detached
- Property subtype: Single Family Residence
Materials
- Brick, Rock, Stone
- Foundation: Slab
- Roof: Composition
Condition
- Year built: 2005
Utilities & green energy
- Sewer: Septic Tank
- Utilities for property: Electricity Available, Natural Gas Available, Septic Available, Separate Meters, Underground Utilities, Water Available, Cable Available
Green energy
- Energy efficient items: Appliances, HVAC, Insulation, Lighting
- Water conservation: Gray Water System
Community & neighborhood
Community
- Community features: Other
Location
- Region: Forney
- Subdivision: Emerald Ranch Estates
HOA & financial
HOA
- Has HOA: Yes
- HOA fee: $50 annually
- Services included: All Facilities
- Association name: Emerald Ranch POC
- Association phone: 214-808-7263
Other
Other facts
- Listing terms: Cash,Conventional,FHA,VA Loan
Price history
| Date | Event | Price |
|---|---|---|
| 6/11/2025 | Sold | -- |
Source: NTREIS #20913070 Report a problem | ||
| 6/1/2025 | Pending sale | $550,000$231/sqft |
Source: NTREIS #20913070 Report a problem | ||
| 5/23/2025 | Contingent | $550,000$231/sqft |
Source: NTREIS #20913070 Report a problem | ||
| 4/24/2025 | Listed for sale | $550,000$231/sqft |
Source: NTREIS #20913070 Report a problem | ||
Public tax history
| Year | Property taxes | Tax assessment |
|---|---|---|
| 2025 | $7,786 -0.7% | $547,496 +4.8% |
| 2024 | $7,841 +12.4% | $522,642 +10% |
| 2023 | $6,975 -3.9% | $475,129 +10% |
Find assessor info on the county website
Neighborhood: 75126
Nearby schools
GreatSchools rating
- 5/10Willett Elementary SchoolGrades: PK-4Distance: 1.3 mi
- 7/10Warren Middle SchoolGrades: 7-8Distance: 5 mi
- 5/10Forney High SchoolGrades: 9-12Distance: 3.4 mi
Schools provided by the listing agent
- Elementary: Johnson
- Middle: Themer
- High: Forney
- District: Forney ISD
Source: NTREIS. This data may not be complete. We recommend contacting the local school district to confirm school assignments for this home.
Get a cash offer in 3 minutes
Find out how much your home could sell for in as little as 3 minutes with a no-obligation cash offer.
Estimated market value
$523,600
Get a cash offer in 3 minutes
Find out how much your home could sell for in as little as 3 minutes with a no-obligation cash offer.
Estimated market value
$523,600

