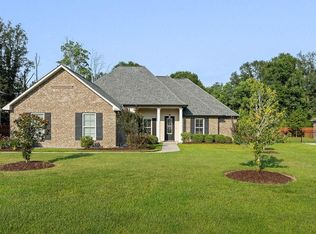Closed
Price Unknown
12044 Boyd Rd, Covington, LA 70435
4beds
3,335sqft
Farm, Single Family Residence
Built in 2014
5.45 Acres Lot
$802,300 Zestimate®
$--/sqft
$3,792 Estimated rent
Home value
$802,300
$738,000 - $875,000
$3,792/mo
Zestimate® history
Loading...
Owner options
Explore your selling options
What's special
Charming 4-bedroom farmhouse on 5.45 acres, offering the perfect blend of comfort and space. Interior highlights include gorgeous wood floors, abundant natural light, a dedicated office, and a spacious playroom. The inviting layout is for everyday living and entertaining. Step outside to enjoy the screened-in porch, beautiful in-ground pool, spacious porch great for entertaining, shed to store your lawn care tools, and peaceful surroundings. A rare opportunity to own a well-maintained home with room to roam, work, and play.
Zillow last checked: 8 hours ago
Listing updated: October 15, 2025 at 10:22am
Listed by:
Lindsey McDaniel 985-774-3411,
REMAX ALLIANCE
Bought with:
Theresa Eschete
Fleur De Lis Realty Group
Source: GSREIN,MLS#: 2513561
Facts & features
Interior
Bedrooms & bathrooms
- Bedrooms: 4
- Bathrooms: 4
- Full bathrooms: 4
Primary bedroom
- Description: Flooring: Wood
- Level: First
- Dimensions: 15.1x14.7
Bedroom
- Description: Flooring: Wood
- Level: First
- Dimensions: 14.8x15.2
Bedroom
- Description: Flooring: Carpet
- Level: Second
- Dimensions: 15.4x15.9
Bedroom
- Description: Flooring: Carpet
- Level: Second
- Dimensions: 13.2x15.9
Primary bathroom
- Description: Flooring: Tile
- Level: First
- Dimensions: 13.7x13.9
Bathroom
- Description: Flooring: Tile
- Level: First
- Dimensions: 9.9x5.1
Den
- Description: Flooring: Wood
- Level: First
- Dimensions: 15.1x20.9
Dining room
- Description: Flooring: Wood
- Level: First
- Dimensions: 11x18.7
Foyer
- Description: Flooring: Brick
- Level: First
- Dimensions: 10x20.9
Kitchen
- Description: Flooring: Wood
- Level: First
- Dimensions: 17.9x18.7
Laundry
- Description: Flooring: Brick
- Level: First
- Dimensions: 10.5x13.7
Living room
- Description: Flooring: Wood
- Level: First
- Dimensions: 17.9x18.7
Office
- Description: Flooring: Laminate,Simulated Wood
- Level: First
- Dimensions: 13.1x6.3
Heating
- Central, Multiple Heating Units
Cooling
- Central Air, 2 Units
Appliances
- Included: Cooktop, Oven, Range
Features
- Attic, Ceiling Fan(s), Pantry, Pull Down Attic Stairs, Stone Counters, Vaulted Ceiling(s), Wired for Sound, Air Filtration
- Attic: Pull Down Stairs
- Has fireplace: Yes
- Fireplace features: Gas
Interior area
- Total structure area: 4,955
- Total interior livable area: 3,335 sqft
Property
Parking
- Parking features: Garage, Two Spaces, Three or more Spaces, Garage Door Opener
- Has garage: Yes
Features
- Levels: Two
- Stories: 2
- Patio & porch: Concrete, Covered, Patio, Porch, Screened
- Exterior features: Enclosed Porch, Fence, Patio
- Pool features: In Ground
Lot
- Size: 5.45 Acres
- Dimensions: 291 x 815 x 291 x 815
- Features: 1 to 5 Acres, 6-10 Units/Acre, Outside City Limits
Details
- Additional structures: Shed(s), Workshop
- Parcel number: 3528
- Special conditions: None
Construction
Type & style
- Home type: SingleFamily
- Architectural style: Farmhouse
- Property subtype: Farm, Single Family Residence
Materials
- HardiPlank Type
- Foundation: Slab
- Roof: Metal
Condition
- Excellent
- Year built: 2014
Utilities & green energy
- Sewer: Septic Tank
- Water: Well
Green energy
- Energy efficient items: Insulation
Community & neighborhood
Security
- Security features: Security System
Location
- Region: Covington
- Subdivision: Not A Subdivision
Price history
| Date | Event | Price |
|---|---|---|
| 10/15/2025 | Sold | -- |
Source: | ||
| 8/19/2025 | Contingent | $850,000$255/sqft |
Source: | ||
| 7/25/2025 | Listed for sale | $850,000+34.9%$255/sqft |
Source: | ||
| 5/22/2020 | Sold | -- |
Source: | ||
| 4/3/2020 | Pending sale | $629,900$189/sqft |
Source: LATTER & BLUM INC/REALTORS #2246539 Report a problem | ||
Public tax history
| Year | Property taxes | Tax assessment |
|---|---|---|
| 2024 | $6,362 +7.8% | $57,115 +13.4% |
| 2023 | $5,901 -4.1% | $50,344 -3.6% |
| 2022 | $6,156 -6.9% | $52,202 -6.1% |
Find assessor info on the county website
Neighborhood: 70435
Nearby schools
GreatSchools rating
- 8/10Joseph B. Lancaster Elementary SchoolGrades: 3-6Distance: 6.5 mi
- 7/10Madisonville Junior High SchoolGrades: 7-8Distance: 8.4 mi
- 5/10Covington High SchoolGrades: 9-12Distance: 5.1 mi
Sell with ease on Zillow
Get a Zillow Showcase℠ listing at no additional cost and you could sell for —faster.
$802,300
2% more+$16,046
With Zillow Showcase(estimated)$818,346
