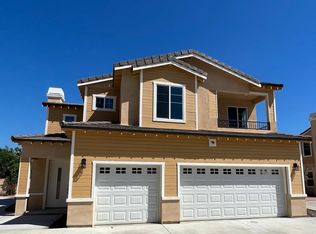Sold for $1,140,000
Listing Provided by:
Anita Wong DRE #01928171 626-802-8122,
Re/Max Premier Prop Arcadia
Bought with: IRN Realty
$1,140,000
12044 Ranchito St, El Monte, CA 91732
4beds
2,100sqft
Single Family Residence
Built in 2023
2,926 Square Feet Lot
$1,083,500 Zestimate®
$543/sqft
$3,882 Estimated rent
Home value
$1,083,500
$1.03M - $1.14M
$3,882/mo
Zestimate® history
Loading...
Owner options
Explore your selling options
What's special
Your brand-new dream home is nestled in the highly desirable North El Monte Area! This stunning gated new planned development residence boasts 4 bedrooms and 3 bathrooms, featuring two-story high vaulted ceilings with a formal living room and a fireplace. The bright and airy interior includes a welcoming dining room, while the gourmet kitchen with a Quartz countertop offers an open concept flow into the family room. It comes equipped with a famous brand dishwasher and stove, providing you with essential appliances for your convenience and culinary needs. The ground floor accommodates a bedroom and a full bathroom for added convenience.
The master bedroom is a true retreat, complete with a spa tub, separate shower room, double vanity sinks, a walk-in closet, and a spacious balcony. Two additional bedrooms and a bathroom with double sinks complete the well-designed floor plan. An extra balcony connected to a bedroom provides additional space for relaxation. The home also features central AC and heat, along with a tankless water heater.
The house includes an attached 3-car garage with a laundry area and a vast private yard. The location is convenient, with proximity to restaurants, markets, and easy access to major freeways. Just a few minutes to I-605 and the 10 Fwy, and a 30-minute drive to downtown LA. Make this house your own sweet home!
Zillow last checked: 8 hours ago
Listing updated: April 25, 2024 at 05:11am
Listing Provided by:
Anita Wong DRE #01928171 626-802-8122,
Re/Max Premier Prop Arcadia
Bought with:
Sharon Wu, DRE #01922614
IRN Realty
Source: CRMLS,MLS#: AR23156838 Originating MLS: California Regional MLS
Originating MLS: California Regional MLS
Facts & features
Interior
Bedrooms & bathrooms
- Bedrooms: 4
- Bathrooms: 3
- Full bathrooms: 3
- Main level bathrooms: 1
- Main level bedrooms: 1
Primary bedroom
- Features: Primary Suite
Bedroom
- Features: Bedroom on Main Level
Bathroom
- Features: Dual Sinks, Quartz Counters, Separate Shower
Kitchen
- Features: Quartz Counters
Other
- Features: Walk-In Closet(s)
Heating
- Central
Cooling
- Central Air
Appliances
- Included: Dishwasher, Gas Range
- Laundry: In Garage
Features
- Balcony, Breakfast Area, Separate/Formal Dining Room, High Ceilings, Quartz Counters, Recessed Lighting, Bedroom on Main Level, Entrance Foyer, Primary Suite, Walk-In Closet(s)
- Windows: Double Pane Windows, Screens
- Has fireplace: Yes
- Fireplace features: Living Room
- Common walls with other units/homes: No Common Walls
Interior area
- Total interior livable area: 2,100 sqft
Property
Parking
- Total spaces: 3
- Parking features: Door-Multi, Garage, Garage Door Opener
- Attached garage spaces: 3
Features
- Levels: Two
- Stories: 2
- Entry location: ground floor
- Pool features: None
- Spa features: None
- Fencing: New Condition
- Has view: Yes
- View description: Neighborhood
Lot
- Size: 2,926 sqft
- Features: 2-5 Units/Acre
Details
- Parcel number: 8545004031
- Zoning: EMR1B*
- Special conditions: Standard
Construction
Type & style
- Home type: SingleFamily
- Property subtype: Single Family Residence
Materials
- Stucco
- Foundation: Slab
- Roof: Tile
Condition
- New construction: Yes
- Year built: 2023
Utilities & green energy
- Sewer: Public Sewer
- Water: Public
- Utilities for property: Electricity Available
Community & neighborhood
Security
- Security features: Carbon Monoxide Detector(s), Smoke Detector(s)
Community
- Community features: Sidewalks
Location
- Region: El Monte
HOA & financial
HOA
- Has HOA: Yes
- HOA fee: $150 monthly
- Amenities included: Maintenance Front Yard
- Association name: New Delta Homeowners Association
- Association phone: 626-802-8122
Other
Other facts
- Listing terms: Cash,Cash to Existing Loan,Cash to New Loan,Conventional,FHA
Price history
| Date | Event | Price |
|---|---|---|
| 6/10/2024 | Listing removed | -- |
Source: CRMLS #WS24106811 Report a problem | ||
| 5/29/2024 | Listed for rent | $5,000$2/sqft |
Source: CRMLS #WS24106811 Report a problem | ||
| 5/15/2024 | Listing removed | -- |
Source: CRMLS #WS24091085 Report a problem | ||
| 5/7/2024 | Listed for rent | $5,000$2/sqft |
Source: CRMLS #WS24091085 Report a problem | ||
| 4/24/2024 | Sold | $1,140,000-0.7%$543/sqft |
Source: | ||
Public tax history
| Year | Property taxes | Tax assessment |
|---|---|---|
| 2025 | -- | $9 |
| 2024 | -- | $9 |
| 2023 | -- | $9 |
Find assessor info on the county website
Neighborhood: Norwood Cherrylee
Nearby schools
GreatSchools rating
- 7/10Durfee Elementary SchoolGrades: K-8Distance: 0.3 mi
- 7/10Arroyo High SchoolGrades: 9-12Distance: 1.1 mi
Get a cash offer in 3 minutes
Find out how much your home could sell for in as little as 3 minutes with a no-obligation cash offer.
Estimated market value$1,083,500
Get a cash offer in 3 minutes
Find out how much your home could sell for in as little as 3 minutes with a no-obligation cash offer.
Estimated market value
$1,083,500
