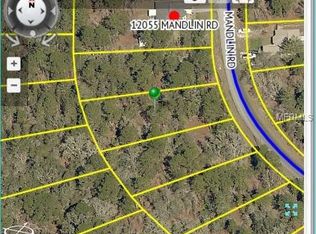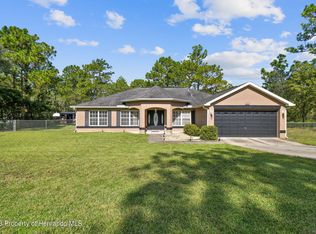Sold for $440,000
$440,000
12045 Mandlin Rd, Weeki Wachee, FL 34614
3beds
1,965sqft
Single Family Residence
Built in 2018
0.38 Acres Lot
$416,700 Zestimate®
$224/sqft
$2,486 Estimated rent
Home value
$416,700
$363,000 - $475,000
$2,486/mo
Zestimate® history
Loading...
Owner options
Explore your selling options
What's special
**this home was not affected from hurricane Milton or helene-NO FLOOD ZONE** Welcome Home to Your Dream Oasis! This stunning 2018 Hartland Pool home is perfectly nestled on a sprawling .38-acre lot. From the moment you arrive, you'll be captivated by the meticulously landscaped grounds and the inviting charm of your new home. Dive into paradise with a brand-new, heated and cooled pool featuring a luxurious sun-shelf, an invigorating spillover spa, and an extended paver patio, all completed in April 2024. Whether you’re hosting summer get togethers or simply relaxing under the sun, this backyard retreat is designed for enjoyment. The outdoor space also boasts a cozy fire pit, perfect for gathering with friends and family, and a dedicated garden area for your green thumb. Plus, there's ample room to park your boat or RV, making it easy to embrace the Florida lifestyle. Inside, you'll find a home that has been lovingly maintained, including a well-serviced AC system and freshly cleaned and sanitized air ducts (March 2024), ensuring a comfortable and healthy living environment. Located within minutes from shopping/dinning and just 10 minutes from the enchanting Weeki Wachee State Park and 15 minutes from the Bayport Boat Ramp, adventure and relaxation are always within reach. Don’t miss out on this exceptional opportunity! Your perfect Florida living experience awaits!!!
Zillow last checked: 8 hours ago
Listing updated: June 09, 2025 at 06:08pm
Listing Provided by:
Daniel Brown 352-501-0946,
FLORIDAS A TEAM REALTY 352-556-2865
Bought with:
Ashley Rodriguez, 3549018
JT REALTY & ASSOCIATES
Source: Stellar MLS,MLS#: W7868203 Originating MLS: West Pasco
Originating MLS: West Pasco

Facts & features
Interior
Bedrooms & bathrooms
- Bedrooms: 3
- Bathrooms: 2
- Full bathrooms: 2
Primary bedroom
- Description: Room6
- Features: Walk-In Closet(s)
- Level: First
- Area: 211.09 Square Feet
- Dimensions: 11.11x19
Bedroom 1
- Description: Room8
- Features: Built-in Closet
- Level: First
- Area: 140.48 Square Feet
- Dimensions: 11.6x12.11
Bedroom 2
- Description: Room9
- Features: Built-in Closet
- Level: First
- Area: 143.84 Square Feet
- Dimensions: 11.6x12.4
Primary bathroom
- Description: Room7
- Level: First
- Area: 86.58 Square Feet
- Dimensions: 11.1x7.8
Bathroom 1
- Description: Room10
- Level: First
- Area: 48.16 Square Feet
- Dimensions: 5.6x8.6
Balcony porch lanai
- Description: Room12
- Level: First
- Area: 168 Square Feet
- Dimensions: 14x12
Dinette
- Description: Room4
- Level: First
- Area: 75.64 Square Feet
- Dimensions: 12.4x6.1
Dining room
- Description: Room1
- Level: First
- Area: 153.26 Square Feet
- Dimensions: 9.7x15.8
Family room
- Description: Room5
- Level: First
- Area: 261.69 Square Feet
- Dimensions: 14.3x18.3
Kitchen
- Description: Room3
- Level: First
- Area: 195 Square Feet
- Dimensions: 12.5x15.6
Laundry
- Description: Room11
- Level: First
- Area: 53.01 Square Feet
- Dimensions: 5.7x9.3
Living room
- Description: Room2
- Level: First
- Area: 267.02 Square Feet
- Dimensions: 16.9x15.8
Heating
- Central, Electric
Cooling
- Central Air
Appliances
- Included: Cooktop, Dishwasher, Disposal, Dryer, Electric Water Heater, Microwave, Range, Range Hood, Refrigerator, Washer
- Laundry: Electric Dryer Hookup, Inside, Laundry Room, Washer Hookup
Features
- Ceiling Fan(s), Eating Space In Kitchen, High Ceilings, Kitchen/Family Room Combo, Living Room/Dining Room Combo, Open Floorplan, Primary Bedroom Main Floor, Split Bedroom, Thermostat, Vaulted Ceiling(s), Walk-In Closet(s)
- Flooring: Carpet, Ceramic Tile, Luxury Vinyl
- Doors: Sliding Doors
- Windows: Double Pane Windows
- Has fireplace: No
Interior area
- Total structure area: 2,569
- Total interior livable area: 1,965 sqft
Property
Parking
- Total spaces: 2
- Parking features: Garage - Attached
- Attached garage spaces: 2
Features
- Levels: One
- Stories: 1
- Patio & porch: Covered, Deck, Front Porch, Patio, Rear Porch
- Exterior features: Garden, Irrigation System, Lighting, Private Mailbox, Rain Gutters
- Has private pool: Yes
- Pool features: Gunite, Heated, In Ground, Lighting, Salt Water
- Has spa: Yes
- Spa features: Heated, In Ground
- Fencing: Chain Link,Fenced,Wood
- Has view: Yes
- View description: Garden, Pool, Trees/Woods
Lot
- Size: 0.38 Acres
- Features: Landscaped, Private
- Residential vegetation: Trees/Landscaped
Details
- Additional structures: Shed(s)
- Parcel number: R0122117335003700270
- Zoning: R1C
- Special conditions: None
Construction
Type & style
- Home type: SingleFamily
- Architectural style: Other
- Property subtype: Single Family Residence
Materials
- Block, Stucco
- Foundation: Concrete Perimeter, Slab
- Roof: Shingle
Condition
- Completed
- New construction: No
- Year built: 2018
Details
- Builder model: Joann
- Builder name: Hartland Homes
Utilities & green energy
- Sewer: Septic Tank
- Water: Private, Well
- Utilities for property: BB/HS Internet Available, Cable Available, Cable Connected, Electricity Available, Electricity Connected, Phone Available, Sprinkler Well, Water Available
Community & neighborhood
Security
- Security features: Security Lights, Smoke Detector(s)
Location
- Region: Weeki Wachee
- Subdivision: ROYAL HIGHLANDS
HOA & financial
HOA
- Has HOA: No
Other fees
- Pet fee: $0 monthly
Other financial information
- Total actual rent: 0
Other
Other facts
- Listing terms: Cash,Conventional,FHA,USDA Loan,VA Loan
- Ownership: Fee Simple
- Road surface type: Paved, Asphalt
Price history
| Date | Event | Price |
|---|---|---|
| 12/2/2024 | Sold | $440,000-1%$224/sqft |
Source: | ||
| 10/28/2024 | Pending sale | $444,400$226/sqft |
Source: | ||
| 10/25/2024 | Price change | $444,400-0.1%$226/sqft |
Source: | ||
| 10/12/2024 | Price change | $444,900-1.8%$226/sqft |
Source: | ||
| 10/2/2024 | Price change | $452,900-2.2%$230/sqft |
Source: | ||
Public tax history
| Year | Property taxes | Tax assessment |
|---|---|---|
| 2024 | $2,908 +3% | $189,152 +3% |
| 2023 | $2,824 +3.3% | $183,643 +3% |
| 2022 | $2,734 -0.5% | $178,294 +3% |
Find assessor info on the county website
Neighborhood: 34614
Nearby schools
GreatSchools rating
- 5/10Winding Waters K-8Grades: PK-8Distance: 0.8 mi
- 3/10Weeki Wachee High SchoolGrades: 9-12Distance: 0.7 mi
Schools provided by the listing agent
- Elementary: Winding Waters K8
- Middle: Winding Waters K-8
- High: Weeki Wachee High School
Source: Stellar MLS. This data may not be complete. We recommend contacting the local school district to confirm school assignments for this home.
Get a cash offer in 3 minutes
Find out how much your home could sell for in as little as 3 minutes with a no-obligation cash offer.
Estimated market value$416,700
Get a cash offer in 3 minutes
Find out how much your home could sell for in as little as 3 minutes with a no-obligation cash offer.
Estimated market value
$416,700

