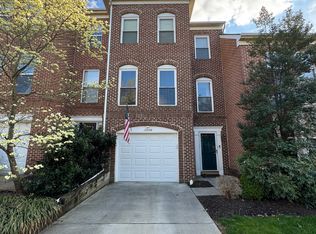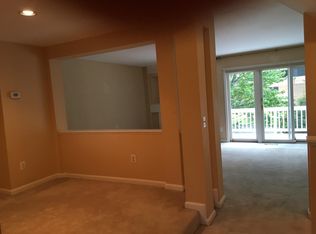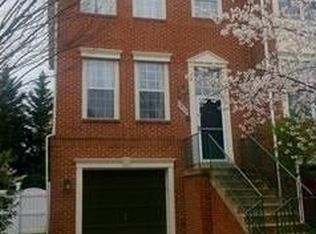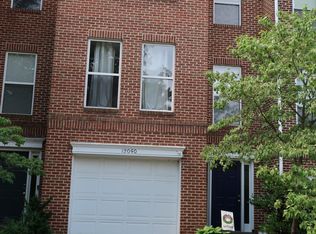Real Estate Agents: you can earn standard commission (1/4th of one months rent for renting this property) Available January 1 exceptional townhome in great location and the biggest floor plan in the community. One block from RTC. Beautiful and well kept three level end unit townhouse. Brick front and side, with one car garage and space for another on private driveway. Amazing 3 bedroom, 3.5 bathroom, with main level study, custom upgrades, fully finished basement with an additional bedroom (not in count). Entering this gorgeous space to your left is the enormous kitchen with space for small breakfast table, bay window with green views of front yard, granite counters, stainless steel appliances, ample cabinet space, ceramic flooring and custom wooden blinds. Passing through the well-lit dining room you enter the well-arranged living/family room and study showcasing hardwood flooring, gas fireplace with ample natural light. The large patio door takes you to spacious and fenced backyard with cosmetic hot tub. Upstairs the 3 bedrooms boast light fixtures and fans, generous reach in closet spaces with lot of natural light and cross ventilation. Master bedroom has a classy, upgraded shower stall and jacuzzi. The basement is fully carpeted with generous areas for hanging out /fitness etc. Community outdoor pool, club house and fitness room included. Ample street parking for guests. Pictures are from the previous tenant. Current tenant in the process of moving out so please be patient. When requesting tour provide basic info about yourself and family, credit scores, pets info, start date, lease term desired, and what you are looking for and by when. Thanks for viewing. Owner pays for trash removal, front lawn moving. Renter pays for gas, water, electricity, general upkeep of house etc. repair deductible $100/- each incident. No smoking allowed in the townhouse. Property has home association and rules need to be followed. Minimum lease duration is 24 months even though it says 1 year under lease duration as cannot be changed. Lease details are as in NVAR. Lease follows Virginia Residential Landlord and Tenant Act (VRLTA) Pet allowed on case by case basis.
This property is off market, which means it's not currently listed for sale or rent on Zillow. This may be different from what's available on other websites or public sources.



