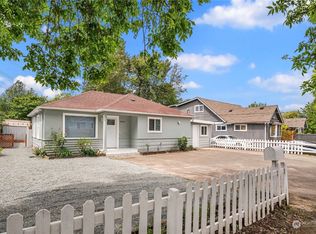Enjoy an excellently configured four bedroom two bathroom home with extra large attached 670 square foot two car garage. Alley entrance to garage and off street parking. Extra big family room dining room area. Two bedrooms and a full bath upstairs. Two bedrooms and full bath on main level plus a large laundry room. Home sits up nicely. Fully fenced side yard. Backs onto greenbelt and Skyway Park. Right on Bus Line for easy commuting.
This property is off market, which means it's not currently listed for sale or rent on Zillow. This may be different from what's available on other websites or public sources.

