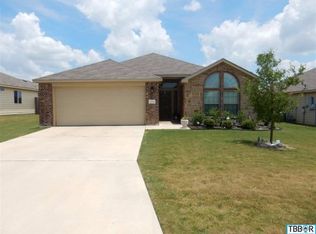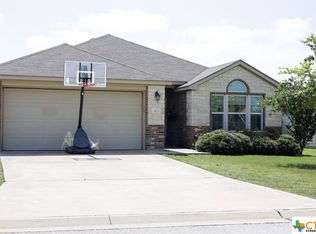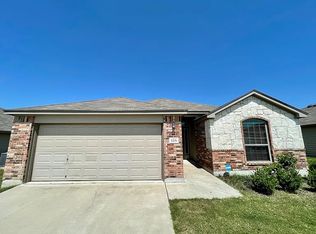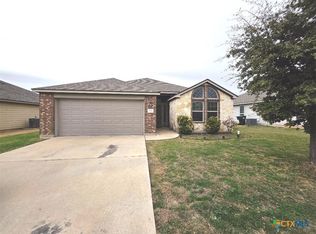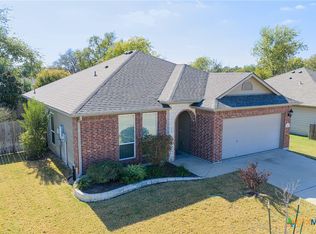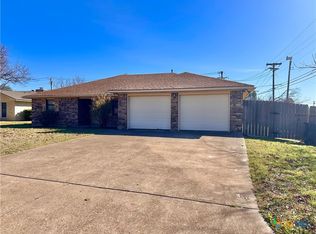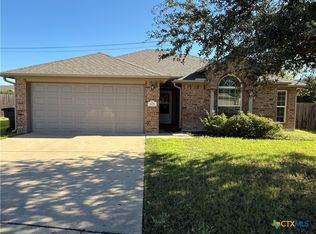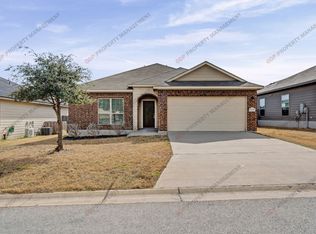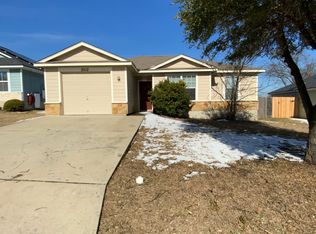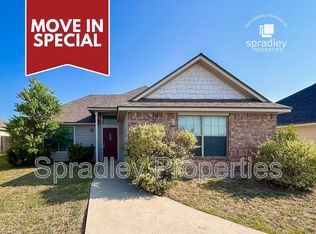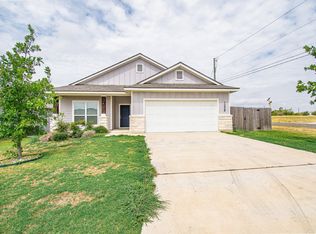Beautiful well maintained home with many upgrades. This 3 bedroom two bath home has a spacious open living room, kitchen and dining area. Extra large island with space for chairs on living room side and kitchen side
has sink, dishwasher, and cabinets. Plenty of serving space for entertaining on the island's countertop. The split floor plan has a 14'3" x 13'4" Master Bedroom located on back side of home. Master Bath has a double vanity, garden tub with shower, separate toilet room, and a large walk-in closet. There is a hallway near entry of home that provides access to a hall bathroom, and two bedrooms. Another plus to this home is there are many electrical outlets throughout the home. Adjacent to the kitchen is a pantry and laundry room is across from it. These are next to entrance from 22'11" x 17' 11" garage. The back patio has an awning on it and there is a small awning attached to the storage building which may be used by adults, children, or pet(s). Gutters are across the front garage and along front entry and across back of home. The flag pole will remain and sellers will leave the American flag that can be seen in pictures if buyer(s) are interested in using it with the flag pole. 1205 Abbey Ridge is located off Nugent with easy access to the Loop, Highway 36, and I-35. Note: All measurements are estimates and should be confirmed by buyer(s). Information Deemed Reliable But Not Guaranteed
Active
Price cut: $3K (2/10)
$224,977
1205 Abbey Rdg, Temple, TX 76504
3beds
1,423sqft
Est.:
Single Family Residence
Built in 2013
6,599.34 Square Feet Lot
$-- Zestimate®
$158/sqft
$12/mo HOA
What's special
Split floor planMaster bedroomMaster bathLarge walk-in closetKitchen and dining areaFlag poleGarden tub with shower
- 246 days |
- 317 |
- 18 |
Likely to sell faster than
Zillow last checked: 8 hours ago
Listing updated: 20 hours ago
Listed by:
David Weakley 979-571-5657,
Keller Williams Realty Brazos
Source: Central Texas MLS,MLS#: 583804 Originating MLS: Temple Belton Board of REALTORS
Originating MLS: Temple Belton Board of REALTORS
Tour with a local agent
Facts & features
Interior
Bedrooms & bathrooms
- Bedrooms: 3
- Bathrooms: 2
- Full bathrooms: 2
Primary bedroom
- Dimensions: 14'3" x 13'4"
Bedroom
- Dimensions: 10'3" x 10' 3"
Bedroom 2
- Dimensions: 9'11" x 11' 7.5
Primary bathroom
- Dimensions: 8'
Bathroom
- Dimensions: 10' x 4'11"
Dining room
- Dimensions: 10'4" x 8'5"
Entry foyer
- Dimensions: 6'8" x 5'11"
Kitchen
- Dimensions: 10"4" x 19'8.5"
Laundry
- Dimensions: 5'4" x 5'10"
Living room
- Dimensions: 13'11 x 19'8.5"
Heating
- Electric, Heat Pump
Cooling
- Electric, Item1Unit
Appliances
- Included: Dishwasher, Electric Range, Electric Water Heater, Disposal, Range Hood, Some Electric Appliances, Microwave, Range
- Laundry: Washer Hookup, Electric Dryer Hookup, Inside, Laundry Room
Features
- Attic, Ceiling Fan(s), Carbon Monoxide Detector, Double Vanity, Entrance Foyer, Garden Tub/Roman Tub, High Ceilings, Kitchen/Dining Combo, Laminate Counters, Pull Down Attic Stairs, Split Bedrooms, Storage, Tub Shower, Walk-In Closet(s), Window Treatments, Breakfast Bar, Breakfast Area, Eat-in Kitchen, Kitchen Island, Kitchen/Family Room Combo, Pantry
- Flooring: Carpet, Laminate, Tile
- Windows: Window Treatments
- Attic: Pull Down Stairs,Partially Floored
- Has fireplace: No
- Fireplace features: None
Interior area
- Total interior livable area: 1,423 sqft
Video & virtual tour
Property
Parking
- Total spaces: 2
- Parking features: Attached, Door-Single, Garage Faces Front, Garage, Garage Door Opener
- Attached garage spaces: 2
Features
- Levels: One
- Stories: 1
- Patio & porch: Covered, Patio, Porch
- Exterior features: Awning(s), Covered Patio, Porch, Storage, Lighting
- Pool features: None
- Spa features: None
- Fencing: Back Yard,Privacy,Wood
- Has view: Yes
- View description: None
- Body of water: None
Lot
- Size: 6,599.34 Square Feet
- Dimensions: 60' x 110'
Details
- Additional structures: Storage
- Parcel number: 399004
Construction
Type & style
- Home type: SingleFamily
- Architectural style: Traditional
- Property subtype: Single Family Residence
Materials
- Brick, HardiPlank Type, Masonry, Stone Veneer
- Foundation: Slab
- Roof: Composition,Shingle
Condition
- Resale
- Year built: 2013
Details
- Builder name: Kiella Homebuilders
Utilities & green energy
- Sewer: Public Sewer
- Water: Public
- Utilities for property: Cable Available, Electricity Available, Trash Collection Public
Community & HOA
Community
- Features: Playground, Street Lights
- Subdivision: Heritage Place Ph II
HOA
- Has HOA: Yes
- HOA fee: $139 annually
- HOA name: Heritage Place HOA
- HOA phone: 254-773-0900
Location
- Region: Temple
Financial & listing details
- Price per square foot: $158/sqft
- Tax assessed value: $223,854
- Annual tax amount: $3,349
- Date on market: 6/25/2025
- Cumulative days on market: 241 days
- Listing agreement: Exclusive Right To Sell
- Listing terms: Cash,Conventional,FHA,Texas Vet,USDA Loan,VA Loan
- Electric utility on property: Yes
- Road surface type: Paved
Estimated market value
Not available
Estimated sales range
Not available
Not available
Price history
Price history
| Date | Event | Price |
|---|---|---|
| 2/10/2026 | Price change | $224,977-1.3%$158/sqft |
Source: | ||
| 12/17/2025 | Price change | $227,977-0.4%$160/sqft |
Source: | ||
| 11/21/2025 | Price change | $228,977-0.4%$161/sqft |
Source: | ||
| 10/9/2025 | Price change | $229,977-2.1%$162/sqft |
Source: | ||
| 8/12/2025 | Price change | $234,977-2.1%$165/sqft |
Source: | ||
| 7/20/2025 | Price change | $239,977-2%$169/sqft |
Source: | ||
| 7/11/2025 | Price change | $244,977-2%$172/sqft |
Source: | ||
| 6/25/2025 | Listed for sale | $249,977$176/sqft |
Source: | ||
| 5/31/2013 | Sold | -- |
Source: | ||
Public tax history
Public tax history
| Year | Property taxes | Tax assessment |
|---|---|---|
| 2025 | $3,349 +3.4% | $223,854 -3.4% |
| 2024 | $3,241 +19% | $231,671 +24.8% |
| 2023 | $2,723 -15.1% | $185,570 +10.2% |
| 2022 | $3,206 | $168,418 +10% |
| 2021 | -- | $153,107 +2.9% |
| 2020 | $3,250 +4.1% | $148,860 +7.9% |
| 2019 | $3,122 +9.2% | $137,915 +10.1% |
| 2018 | $2,858 +2.9% | $125,270 +0.9% |
| 2017 | $2,778 | $124,197 +1.8% |
| 2016 | $2,778 +1.8% | $121,948 +1.8% |
| 2015 | $2,728 | $119,817 +1% |
| 2014 | $2,728 | $118,622 +778.7% |
| 2013 | -- | $13,500 |
| 2012 | -- | $13,500 |
| 2011 | -- | $13,500 |
| 2010 | -- | $13,500 |
| 2009 | -- | $13,500 |
| 2008 | -- | $13,500 |
Find assessor info on the county website
BuyAbility℠ payment
Est. payment
$1,318/mo
Principal & interest
$1036
Property taxes
$270
HOA Fees
$12
Climate risks
Neighborhood: 76504
Nearby schools
GreatSchools rating
- 6/10Kennedy-Powell Elementary SchoolGrades: PK-5Distance: 0.6 mi
- 3/10Temple High SchoolGrades: 8-12Distance: 1 mi
- 4/10Lamar Middle SchoolGrades: 6-8Distance: 1.8 mi
Schools provided by the listing agent
- District: Temple ISD
Source: Central Texas MLS. This data may not be complete. We recommend contacting the local school district to confirm school assignments for this home.
