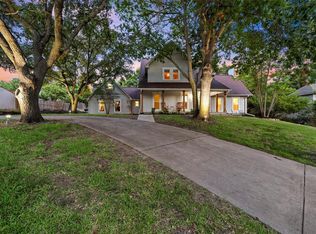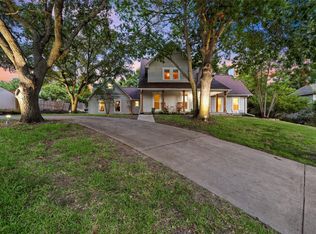Sold
Price Unknown
1205 Cedar Ridge Rd W, Rockwall, TX 75032
3beds
2,638sqft
Single Family Residence
Built in 2000
0.36 Acres Lot
$559,500 Zestimate®
$--/sqft
$2,802 Estimated rent
Home value
$559,500
$520,000 - $604,000
$2,802/mo
Zestimate® history
Loading...
Owner options
Explore your selling options
What's special
Charming Custom Home nestled in the mature trees of Cove Ridge Estates. A rare neighborhood in Heath with no HOA and access to walk along the waters of beautiful Lake Ray Hubbard. A country oasis within the city with all the extra wildlife to enjoy. The home will welcome you in with soaring ceilings and beautiful wood and slate floors. The master bedroom downstairs provides for a great balance and flow. Large bedrooms upstairs and three full bathrooms. The upstairs Bonus-Living room could easily be used for a fourth bedroom with large closet and access to attic storage. This classic home is just awaiting your personal touches. It's a home you don't want to miss. Thank you for viewing today!
Zillow last checked: 8 hours ago
Listing updated: June 19, 2025 at 07:21pm
Listed by:
Chandra Poland 0593206 972-771-6970,
Regal, REALTORS 972-771-6970
Bought with:
Jenna Harris
JPAR Dallas
Source: NTREIS,MLS#: 20684195
Facts & features
Interior
Bedrooms & bathrooms
- Bedrooms: 3
- Bathrooms: 3
- Full bathrooms: 3
Primary bedroom
- Features: Closet Cabinetry, Double Vanity, En Suite Bathroom, Garden Tub/Roman Tub, Linen Closet, Separate Shower, Walk-In Closet(s)
- Level: First
- Dimensions: 16 x 13
Bedroom
- Features: Walk-In Closet(s)
- Level: Second
- Dimensions: 13 x 14
Bedroom
- Features: Built-in Features, Walk-In Closet(s)
- Level: Second
- Dimensions: 13 x 14
Bonus room
- Features: Closet Cabinetry
- Level: Second
- Dimensions: 15 x 21
Breakfast room nook
- Level: First
- Dimensions: 11 x 9
Dining room
- Level: First
- Dimensions: 11 x 14
Kitchen
- Features: Built-in Features, Eat-in Kitchen, Pantry
- Level: First
- Dimensions: 11 x 16
Living room
- Features: Ceiling Fan(s), Fireplace
- Level: First
- Dimensions: 17 x 18
Office
- Level: First
- Dimensions: 12 x 14
Utility room
- Features: Utility Room
- Level: First
- Dimensions: 8 x 7
Heating
- Central, Electric, Heat Pump
Cooling
- Central Air, Ceiling Fan(s), Electric, Heat Pump
Appliances
- Included: Dishwasher, Electric Cooktop, Electric Oven, Electric Range, Electric Water Heater, Disposal
- Laundry: Washer Hookup, Electric Dryer Hookup, Laundry in Utility Room
Features
- Built-in Features, Cathedral Ceiling(s), Decorative/Designer Lighting Fixtures, Double Vanity, Eat-in Kitchen, High Speed Internet, Pantry, Cable TV, Vaulted Ceiling(s), Walk-In Closet(s)
- Flooring: Carpet, Ceramic Tile, Slate, Tile, Wood
- Has basement: No
- Number of fireplaces: 1
- Fireplace features: Metal, Wood Burning
Interior area
- Total interior livable area: 2,638 sqft
Property
Parking
- Total spaces: 4
- Parking features: Concrete, Driveway, Garage, Garage Door Opener, Oversized, Garage Faces Side, Storage, Workshop in Garage
- Attached garage spaces: 2
- Carport spaces: 2
- Covered spaces: 4
- Has uncovered spaces: Yes
Features
- Levels: Two
- Stories: 2
- Patio & porch: Covered
- Exterior features: Courtyard, Fire Pit, Lighting
- Pool features: None
- Body of water: Ray Hubbard
Lot
- Size: 0.36 Acres
- Features: Hardwood Trees, Landscaped, Rolling Slope, Many Trees, Subdivision, Sloped, Wooded
- Residential vegetation: Partially Wooded
Details
- Parcel number: 000000015855
Construction
Type & style
- Home type: SingleFamily
- Architectural style: Traditional,Detached
- Property subtype: Single Family Residence
- Attached to another structure: Yes
Materials
- Brick
- Foundation: Pillar/Post/Pier, Slab
- Roof: Composition
Condition
- Year built: 2000
Utilities & green energy
- Sewer: Public Sewer
- Water: Public
- Utilities for property: Phone Available, Sewer Available, Water Available, Cable Available
Community & neighborhood
Security
- Security features: Carbon Monoxide Detector(s), Smoke Detector(s)
Community
- Community features: Curbs, Lake
Location
- Region: Rockwall
- Subdivision: Cove Ridge Estates
Other
Other facts
- Listing terms: Cash,Conventional,FHA,VA Loan
Price history
| Date | Event | Price |
|---|---|---|
| 2/6/2025 | Sold | -- |
Source: NTREIS #20684195 Report a problem | ||
| 2/1/2025 | Pending sale | $587,000$223/sqft |
Source: NTREIS #20684195 Report a problem | ||
| 1/1/2025 | Contingent | $587,000$223/sqft |
Source: NTREIS #20684195 Report a problem | ||
| 10/25/2024 | Price change | $587,000-1.7%$223/sqft |
Source: NTREIS #20684195 Report a problem | ||
| 8/21/2024 | Price change | $597,000-2%$226/sqft |
Source: NTREIS #20684195 Report a problem | ||
Public tax history
Tax history is unavailable.
Neighborhood: 75032
Nearby schools
GreatSchools rating
- 8/10Amy Parks-Heath Elementary SchoolGrades: PK-6Distance: 1.6 mi
- 7/10Maurine Cain Middle SchoolGrades: 7-8Distance: 2.5 mi
- 7/10Rockwall-Heath High SchoolGrades: 9-12Distance: 1.1 mi
Schools provided by the listing agent
- Elementary: Amy Parks-Heath
- Middle: Cain
- High: Heath
- District: Rockwall ISD
Source: NTREIS. This data may not be complete. We recommend contacting the local school district to confirm school assignments for this home.
Get a cash offer in 3 minutes
Find out how much your home could sell for in as little as 3 minutes with a no-obligation cash offer.
Estimated market value$559,500
Get a cash offer in 3 minutes
Find out how much your home could sell for in as little as 3 minutes with a no-obligation cash offer.
Estimated market value
$559,500

