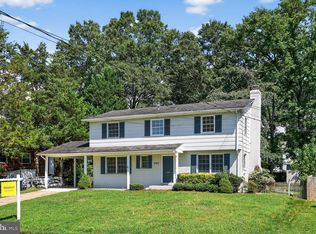Sold for $850,000
$850,000
1205 Collingwood Rd, Alexandria, VA 22308
4beds
2,137sqft
Single Family Residence
Built in 1961
0.29 Acres Lot
$863,600 Zestimate®
$398/sqft
$4,078 Estimated rent
Home value
$863,600
$812,000 - $924,000
$4,078/mo
Zestimate® history
Loading...
Owner options
Explore your selling options
What's special
Location, Location, Location! Welcome to Collingwood Estates – this beautifully maintained 4-bedroom, 3 full bath home is situated on a large, fully fenced lot offering privacy and space to enjoy. Freshly painted throughout, this home features hardwood floors on the main level and brand-new LVP flooring on the lower level. The lower level also boasts a newly remodeled full bathroom. The kitchen is equipped with granite countertops and stainless steel appliances, perfect for cooking and entertaining. Enjoy outdoor living on the freshly painted deck – ideal for relaxing or entertaining guests.
Zillow last checked: 8 hours ago
Listing updated: October 09, 2025 at 12:18pm
Listed by:
John McCambridge 703-906-7067,
Samson Properties
Bought with:
OLIVIA ADAMS, 0225224242
Compass
Source: Bright MLS,MLS#: VAFX2235432
Facts & features
Interior
Bedrooms & bathrooms
- Bedrooms: 4
- Bathrooms: 3
- Full bathrooms: 3
- Main level bathrooms: 2
- Main level bedrooms: 3
Primary bedroom
- Features: Flooring - HardWood
- Level: Main
- Area: 196 Square Feet
- Dimensions: 14 X 14
Bedroom 2
- Features: Flooring - HardWood
- Level: Main
- Area: 160 Square Feet
- Dimensions: 10 X 16
Bedroom 3
- Features: Flooring - HardWood
- Level: Main
- Area: 120 Square Feet
- Dimensions: 12 X 10
Bedroom 4
- Features: Flooring - Carpet
- Level: Lower
- Area: 342 Square Feet
- Dimensions: 19 X 18
Dining room
- Features: Flooring - HardWood
- Level: Main
- Area: 154 Square Feet
- Dimensions: 14 X 11
Family room
- Features: Flooring - Carpet, Fireplace - Gas
- Level: Lower
- Area: 247 Square Feet
- Dimensions: 19 X 13
Kitchen
- Features: Flooring - Vinyl
- Level: Main
- Area: 99 Square Feet
- Dimensions: 11 X 9
Living room
- Features: Flooring - HardWood
- Level: Main
- Area: 234 Square Feet
- Dimensions: 18 X 13
Other
- Level: Lower
- Area: 171 Square Feet
- Dimensions: 19 X 9
Heating
- Forced Air, Natural Gas
Cooling
- Ceiling Fan(s), Central Air, Electric
Appliances
- Included: Cooktop, Dishwasher, Disposal, Dryer, Exhaust Fan, Ice Maker, Oven, Refrigerator, Washer, Gas Water Heater
Features
- Attic, Kitchen - Table Space, Dining Area, Primary Bath(s), Floor Plan - Traditional
- Flooring: Wood
- Basement: Rear Entrance,Finished
- Number of fireplaces: 1
- Fireplace features: Mantel(s)
Interior area
- Total structure area: 2,556
- Total interior livable area: 2,137 sqft
- Finished area above ground: 1,388
- Finished area below ground: 749
Property
Parking
- Parking features: Off Street
Accessibility
- Accessibility features: None
Features
- Levels: Split Foyer,Two
- Stories: 2
- Patio & porch: Deck
- Pool features: None
- Fencing: Back Yard
Lot
- Size: 0.29 Acres
Details
- Additional structures: Above Grade, Below Grade
- Parcel number: 1024 10 0028A
- Zoning: 130
- Special conditions: Standard
Construction
Type & style
- Home type: SingleFamily
- Property subtype: Single Family Residence
Materials
- Combination, Brick
- Foundation: Slab
Condition
- New construction: No
- Year built: 1961
Details
- Builder model: WILLIAMSBURG
Utilities & green energy
- Sewer: Public Sewer
- Water: Public
Community & neighborhood
Location
- Region: Alexandria
- Subdivision: Collingwood Estates
Other
Other facts
- Listing agreement: Exclusive Right To Sell
- Ownership: Fee Simple
Price history
| Date | Event | Price |
|---|---|---|
| 10/9/2025 | Sold | $850,000$398/sqft |
Source: | ||
| 9/8/2025 | Contingent | $850,000$398/sqft |
Source: | ||
| 9/2/2025 | Price change | $850,000-3.8%$398/sqft |
Source: | ||
| 8/11/2025 | Price change | $884,000-1.7%$414/sqft |
Source: | ||
| 7/11/2025 | Listed for sale | $899,000+74.6%$421/sqft |
Source: | ||
Public tax history
| Year | Property taxes | Tax assessment |
|---|---|---|
| 2025 | $9,216 +0.8% | $744,440 +0.4% |
| 2024 | $9,145 +3.2% | $741,440 |
| 2023 | $8,857 +11.6% | $741,440 +13.6% |
Find assessor info on the county website
Neighborhood: 22308
Nearby schools
GreatSchools rating
- 8/10Waynewood Elementary SchoolGrades: PK-6Distance: 0.5 mi
- 5/10Sandburg Middle SchoolGrades: 7-8Distance: 0.5 mi
- 5/10West Potomac High SchoolGrades: 9-12Distance: 3 mi
Schools provided by the listing agent
- Elementary: Waynewood
- High: West Potomac
- District: Fairfax County Public Schools
Source: Bright MLS. This data may not be complete. We recommend contacting the local school district to confirm school assignments for this home.
Get a cash offer in 3 minutes
Find out how much your home could sell for in as little as 3 minutes with a no-obligation cash offer.
Estimated market value$863,600
Get a cash offer in 3 minutes
Find out how much your home could sell for in as little as 3 minutes with a no-obligation cash offer.
Estimated market value
$863,600
