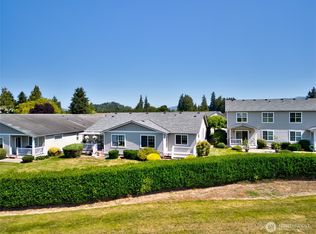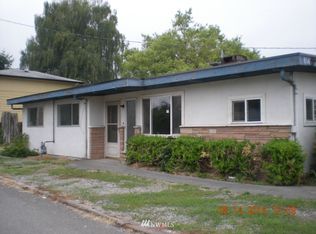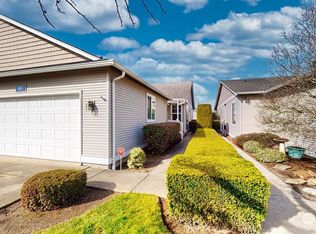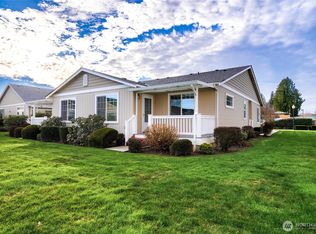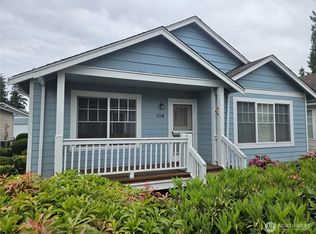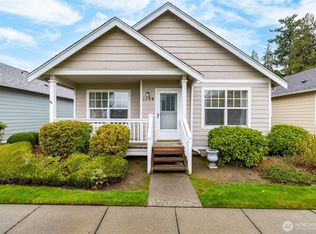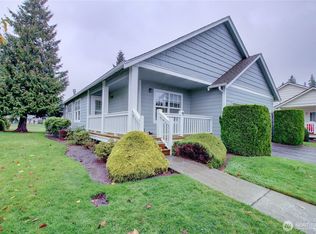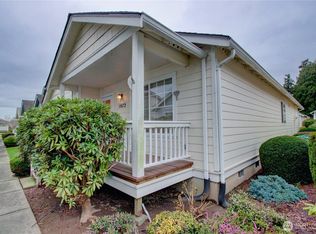Move-in ready condo in a sought-after 55+ Cedar Point Community. Perfectly designed for comfort & convenience, this home offers a spacious open concept living & dining area that’s ideal for both relaxation and entertaining. The well-appointed kitchen has plenty of counter space & storage, making meal prep a breeze. Enjoy the added convenience of a dedicated laundry room, tucked away for privacy and ease. A one-car garage provides additional storage space, perfect for organization. Peaceful retreat w/covered patio, great for enjoying morning coffee. Whether you're enjoying the serene surroundings or socializing with neighbors, this condo is the perfect place to call home. Virtually Staged. No Special Assessments.
Active
Listed by:
Amy Paden,
Windermere Real Estate/CIR
Price cut: $10K (12/26)
$370,000
1205 Decatur Cir, Burlington, WA 98233
2beds
1,003sqft
Est.:
Condominium
Built in 2004
-- sqft lot
$-- Zestimate®
$369/sqft
$450/mo HOA
What's special
Well-appointed kitchenSerene surroundingsDedicated laundry room
- 342 days |
- 474 |
- 7 |
Likely to sell faster than
Zillow last checked: 8 hours ago
Listing updated: January 14, 2026 at 09:57am
Listed by:
Amy Paden,
Windermere Real Estate/CIR
Source: NWMLS,MLS#: 2322464
Tour with a local agent
Facts & features
Interior
Bedrooms & bathrooms
- Bedrooms: 2
- Bathrooms: 2
- Full bathrooms: 1
- 1/2 bathrooms: 1
- Main level bathrooms: 2
- Main level bedrooms: 2
Dining room
- Level: Main
Entry hall
- Level: Main
Kitchen with eating space
- Level: Main
Living room
- Level: Main
Heating
- Forced Air, Natural Gas
Cooling
- Forced Air
Appliances
- Included: Dishwasher(s), Disposal, Microwave(s), Refrigerator(s), Stove(s)/Range(s), Garbage Disposal, Water Heater: Gas, Water Heater Location: Garage, Cooking - Electric Hookup, Cooking-Electric, Dryer-Electric, Washer
- Laundry: Electric Dryer Hookup, Washer Hookup
Features
- Flooring: Laminate, Vinyl, Carpet
- Windows: Coverings: Yes
- Has fireplace: No
Interior area
- Total structure area: 1,003
- Total interior livable area: 1,003 sqft
Property
Parking
- Total spaces: 1
- Parking features: Individual Garage, Off Street, RV Parking, Uncovered, RV Parking
- Has garage: Yes
- Covered spaces: 1
Features
- Levels: One
- Stories: 1
- Entry location: Main
- Patio & porch: Cooking-Electric, Dryer-Electric, Ground Floor, Washer, Water Heater
- Has view: Yes
- View description: Territorial
Lot
- Size: 3,484.8 Square Feet
- Features: Corner Lot, Paved, Sidewalk
Details
- Parcel number: P118738
- Special conditions: Standard
Construction
Type & style
- Home type: Condo
- Architectural style: Contemporary
- Property subtype: Condominium
Materials
- Wood Products
- Roof: Composition
Condition
- Year built: 2004
Utilities & green energy
- Electric: Company: PSE
- Sewer: Company: City of Burlington
- Water: Company: Skagit PUD
Community & HOA
Community
- Features: Age Restriction, Clubhouse, Game/Rec Rm, RV Parking
- Senior community: Yes
- Subdivision: Burlington
HOA
- Services included: Common Area Maintenance, Maintenance Grounds, Road Maintenance, See Remarks
- HOA fee: $450 monthly
- HOA phone: 360-306-5061
Location
- Region: Burlington
Financial & listing details
- Price per square foot: $369/sqft
- Tax assessed value: $328,300
- Annual tax amount: $2,754
- Date on market: 2/19/2025
- Cumulative days on market: 344 days
- Listing terms: Cash Out,Conventional,FHA
- Inclusions: Dishwasher(s), Garbage Disposal, Microwave(s), Refrigerator(s), Stove(s)/Range(s)
Estimated market value
Not available
Estimated sales range
Not available
$1,996/mo
Price history
Price history
| Date | Event | Price |
|---|---|---|
| 12/26/2025 | Price change | $370,000-2.6%$369/sqft |
Source: | ||
| 9/30/2025 | Price change | $380,000-3.8%$379/sqft |
Source: | ||
| 8/20/2025 | Price change | $395,000-1.2%$394/sqft |
Source: | ||
| 6/27/2025 | Price change | $399,950-3.6%$399/sqft |
Source: | ||
| 4/3/2025 | Price change | $415,000-2.4%$414/sqft |
Source: | ||
Public tax history
Public tax history
| Year | Property taxes | Tax assessment |
|---|---|---|
| 2024 | $2,672 -3% | $328,300 -1.3% |
| 2023 | $2,754 -0.2% | $332,500 +6% |
| 2022 | $2,759 | $313,600 +20.3% |
Find assessor info on the county website
BuyAbility℠ payment
Est. payment
$2,584/mo
Principal & interest
$1770
HOA Fees
$450
Other costs
$364
Climate risks
Neighborhood: 98233
Nearby schools
GreatSchools rating
- 3/10Lucille Umbarger Elementary SchoolGrades: 1-8Distance: 0.6 mi
- 5/10Burlington Edison High SchoolGrades: 9-12Distance: 1.4 mi
- 4/10West View Elementary SchoolGrades: K-6Distance: 1.4 mi
- Loading
- Loading
