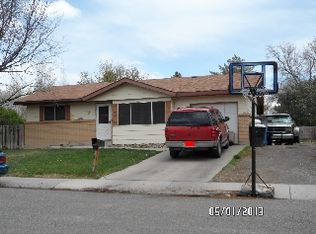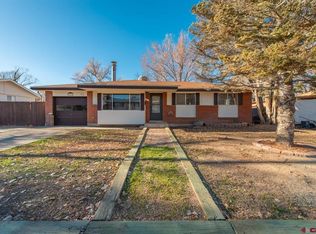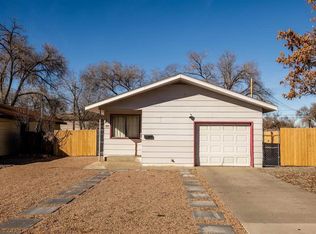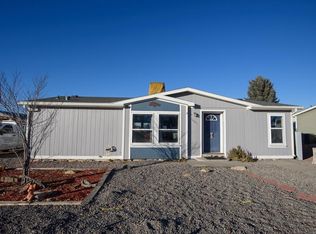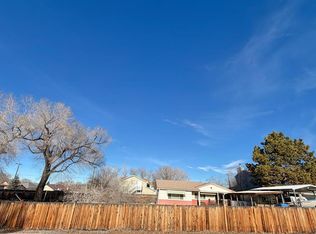Charming Home in Prime Montrose Location Discover affordable comfort in the heart of Montrose! This cozy 3-bedroom, 1-bath home is ideally situated near top-rated schools, shopping, Black Canyon Golf Course, and just minutes from the Uncompahgre River, local parks, and the Montrose Amphitheater. Inside, enjoy a well-maintained space featuring newer kitchen appliances, a reliable York air conditioner, and a recently upgraded electrical panel and service (installed in November 2022). The spacious backyard offers a private retreat with mature trees and lush vines—perfect for relaxing or entertaining. Take in rare and beautiful views of the eastern valley mountains from the 12' x 16' covered patio. Inclusions: Refrigerator, Range/Oven, Microwave, Dishwasher and Dining Room Hutch Whether you're a retiree, couple, or small family, this inviting home offers comfort, privacy, and convenience—all at an affordable price.
Pending
Price cut: $40.1K (1/2)
$334,900
1205 Dover Rd, Montrose, CO 81401
3beds
1,022sqft
Est.:
Single Family Residence
Built in 1973
9,147.6 Square Feet Lot
$325,100 Zestimate®
$328/sqft
$-- HOA
What's special
Newer kitchen appliancesDining room hutchReliable york air conditionerSpacious backyard
- 219 days |
- 214 |
- 14 |
Zillow last checked: 10 hours ago
Listed by:
Eric Feely,
NextHome Virtual
Source: NextHome,MLS#: 825855
Facts & features
Interior
Bedrooms & bathrooms
- Bedrooms: 3
- Bathrooms: 1
- Full bathrooms: 1
Features
- Has basement: No
Interior area
- Total structure area: 1,022
- Total interior livable area: 1,022 sqft
Property
Lot
- Size: 9,147.6 Square Feet
Details
- Parcel number: 376734108002
Construction
Type & style
- Home type: SingleFamily
- Property subtype: Single Family Residence
Condition
- Year built: 1973
Community & HOA
Location
- Region: Montrose
Financial & listing details
- Price per square foot: $328/sqft
- Tax assessed value: $263,010
- Annual tax amount: $960
- Date on market: 6/25/2025
- Lease term: Contact For Details
Estimated market value
$325,100
$309,000 - $341,000
$1,641/mo
Price history
Price history
| Date | Event | Price |
|---|---|---|
| 1/2/2026 | Pending sale | $334,900-10.7%$328/sqft |
Source: | ||
| 1/2/2026 | Price change | $375,000+12%$367/sqft |
Source: | ||
| 11/26/2025 | Price change | $334,900-10.7%$328/sqft |
Source: | ||
| 11/23/2025 | Pending sale | $375,000+9.6%$367/sqft |
Source: | ||
| 10/5/2025 | Price change | $342,000-4%$335/sqft |
Source: | ||
Public tax history
Public tax history
| Year | Property taxes | Tax assessment |
|---|---|---|
| 2024 | $960 -24.8% | $17,630 -3.6% |
| 2023 | $1,276 +39.6% | $18,280 +43.8% |
| 2022 | $914 +20.3% | $12,710 -2.8% |
Find assessor info on the county website
BuyAbility℠ payment
Est. payment
$1,843/mo
Principal & interest
$1626
Home insurance
$117
Property taxes
$100
Climate risks
Neighborhood: 81401
Nearby schools
GreatSchools rating
- 4/10Pomona Elementary SchoolGrades: K-5Distance: 0.6 mi
- 5/10Columbine Middle SchoolGrades: 6-8Distance: 0.4 mi
- 6/10Montrose High SchoolGrades: 9-12Distance: 0.9 mi
- Loading
