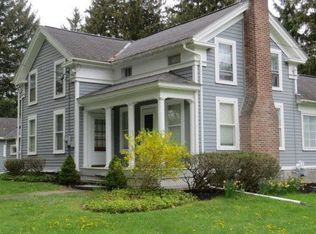Closed
$588,000
1205 Hanshaw Rd, Ithaca, NY 14850
3beds
3,695sqft
Single Family Residence
Built in 1961
0.34 Acres Lot
$-- Zestimate®
$159/sqft
$3,463 Estimated rent
Home value
Not available
Estimated sales range
Not available
$3,463/mo
Zestimate® history
Loading...
Owner options
Explore your selling options
What's special
Immaculate ranch on a gorgeous, fenced, lot in Northeast Ithaca. You'll find space galore in this light-filled home. The recently redone hardwood floors in the main living space invite you to come in and stay a while. The open kitchen is the focal point of the home, and it overlooks a sitting room with wood burning fire place as well as a dining/living room and a playroom. The large primary suite is in the back of the house on the main floor, along with the other bedrooms and another bath. Don't forget the surprisingly large basement with additional living space and even a full bath. Plenty of space for a game room, a bar, and even a guest suite. Outside, the fenced in yard offers privacy and the renovated patio provides the perfect retreat for the Ithaca outdoor season coming up. Minutes from Cornell, and downtown Ithaca, and in the Northeast elementary school district. New roof (2024), boiler (2023), radon mitigation system, patio improvements and fresh paint. New electrical service for EV hookup in garage.
Zillow last checked: 8 hours ago
Listing updated: August 03, 2025 at 06:54pm
Listed by:
Johannes Dulfer 607-428-0708,
Berkshire Hathaway HomeServices Heritage Realty
Bought with:
Karyn Scott, 10301223786
Howard Hanna S Tier Inc
Source: NYSAMLSs,MLS#: R1601633 Originating MLS: Ithaca Board of Realtors
Originating MLS: Ithaca Board of Realtors
Facts & features
Interior
Bedrooms & bathrooms
- Bedrooms: 3
- Bathrooms: 3
- Full bathrooms: 3
- Main level bathrooms: 2
- Main level bedrooms: 3
Heating
- Gas, Baseboard, Hot Water
Appliances
- Included: Dryer, Dishwasher, Electric Oven, Electric Range, Electric Water Heater, Freezer, Microwave, Refrigerator, Washer
- Laundry: In Basement
Features
- Den, Entrance Foyer, Separate/Formal Living Room, Kitchen/Family Room Combo, Bedroom on Main Level, Main Level Primary, Primary Suite
- Flooring: Ceramic Tile, Hardwood, Varies, Vinyl
- Basement: Full,Finished
- Number of fireplaces: 1
Interior area
- Total structure area: 3,695
- Total interior livable area: 3,695 sqft
- Finished area below ground: 1,300
Property
Parking
- Total spaces: 2
- Parking features: Attached, Electricity, Garage
- Attached garage spaces: 2
Features
- Levels: One
- Stories: 1
- Exterior features: Blacktop Driveway
Lot
- Size: 0.34 Acres
- Dimensions: 100 x 150
- Features: Irregular Lot, Near Public Transit
Details
- Parcel number: 71.32
- Special conditions: Standard
Construction
Type & style
- Home type: SingleFamily
- Architectural style: Ranch
- Property subtype: Single Family Residence
Materials
- Attic/Crawl Hatchway(s) Insulated, Blown-In Insulation, Frame, Wood Siding
- Foundation: Block
Condition
- Resale
- Year built: 1961
Utilities & green energy
- Sewer: Connected
- Water: Connected, Public
- Utilities for property: Electricity Connected, Sewer Connected, Water Connected
Community & neighborhood
Location
- Region: Ithaca
Other
Other facts
- Listing terms: Cash,Conventional,FHA,VA Loan
Price history
| Date | Event | Price |
|---|---|---|
| 7/31/2025 | Sold | $588,000$159/sqft |
Source: | ||
| 5/10/2025 | Pending sale | $588,000$159/sqft |
Source: | ||
| 5/6/2025 | Listed for sale | $588,000$159/sqft |
Source: | ||
| 5/3/2025 | Pending sale | $588,000$159/sqft |
Source: | ||
| 5/2/2025 | Listing removed | $3,500$1/sqft |
Source: Zillow Rentals Report a problem | ||
Public tax history
| Year | Property taxes | Tax assessment |
|---|---|---|
| 2024 | -- | $485,000 +5.9% |
| 2023 | -- | $458,000 +15.1% |
| 2022 | -- | $398,000 +9% |
Find assessor info on the county website
Neighborhood: Northeast Ithaca
Nearby schools
GreatSchools rating
- 7/10Northeast Elementary SchoolGrades: K-5Distance: 0.5 mi
- 6/10Dewitt Middle SchoolGrades: 6-8Distance: 0.6 mi
- 9/10Ithaca Senior High SchoolGrades: 9-12Distance: 1.7 mi
Schools provided by the listing agent
- Elementary: Northeast
- High: Ithaca Senior High
- District: Ithaca
Source: NYSAMLSs. This data may not be complete. We recommend contacting the local school district to confirm school assignments for this home.
