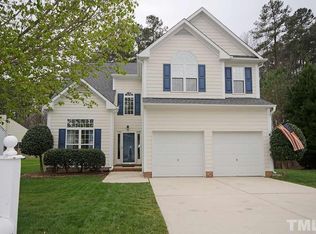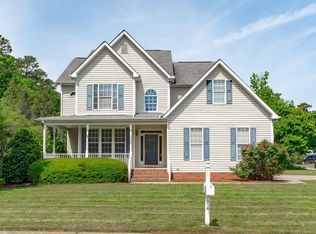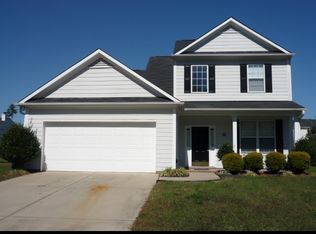Sold for $525,000
$525,000
1205 Haventree Rd, Durham, NC 27713
4beds
1,812sqft
Single Family Residence, Residential
Built in 2000
9,147.6 Square Feet Lot
$514,500 Zestimate®
$290/sqft
$2,162 Estimated rent
Home value
$514,500
$484,000 - $551,000
$2,162/mo
Zestimate® history
Loading...
Owner options
Explore your selling options
What's special
Enjoy easy, one-level living in this light-filled home with vaulted ceiling and an open floorplan that feels both spacious and welcoming. The kitchen offers counter seating, stainless appliances and a fresh tile backsplash. A beautiful dining area, open to the living room, to keep conversations going, long after dessert is over. And, if you're going to entertain, your guests will ooh and aah over the updated guest bathroom... situated between two guest bedrooms. The owner's suite is your private retreat, featuring two closets, a double vanity, garden tub, and separate shower. Need more space? The finished bedroom above the garage could be perfect for a movie night, playroom, or home office. Outside, relax or entertain on the new stamped concrete patio while enjoying the flat, fenced backyard. The garage's epoxy floor keeps things fresh and functional. Plus, you'll be able to move in time to enjoy the community pool, tennis courts, playground, and walking trails. This home is lifestyle-ready.
Zillow last checked: 8 hours ago
Listing updated: October 28, 2025 at 01:11am
Listed by:
Summer Provancha 919-830-5052,
Compass -- Raleigh
Bought with:
Lauren L. Croniser, 304302
Re/MaxDiamond Realty
Source: Doorify MLS,MLS#: 10108592
Facts & features
Interior
Bedrooms & bathrooms
- Bedrooms: 4
- Bathrooms: 2
- Full bathrooms: 2
Heating
- Fireplace(s), Forced Air
Cooling
- Ceiling Fan(s), Central Air
Appliances
- Included: Dishwasher, Disposal, Dryer, Gas Range, Gas Water Heater, Microwave, Refrigerator, Washer
- Laundry: Main Level
Features
- Ceiling Fan(s), Double Vanity, Dual Closets, Eat-in Kitchen, Living/Dining Room Combination, Open Floorplan, Smooth Ceilings, Storage, Vaulted Ceiling(s), Walk-In Closet(s)
- Flooring: Carpet, Laminate, Vinyl
- Windows: Bay Window(s)
- Number of fireplaces: 1
- Fireplace features: Living Room, Wood Burning
Interior area
- Total structure area: 1,812
- Total interior livable area: 1,812 sqft
- Finished area above ground: 1,812
- Finished area below ground: 0
Property
Parking
- Total spaces: 2
- Parking features: Driveway, Garage Faces Front
- Attached garage spaces: 2
Features
- Levels: One and One Half
- Stories: 1
- Patio & porch: Covered
- Exterior features: Fenced Yard, Private Yard
- Pool features: Community
- Fencing: Back Yard, Gate, Wood
- Has view: Yes
- View description: Neighborhood
Lot
- Size: 9,147 sqft
- Features: Back Yard, Front Yard, Level
Details
- Parcel number: 0727940698
- Special conditions: Standard
Construction
Type & style
- Home type: SingleFamily
- Architectural style: Ranch, Traditional
- Property subtype: Single Family Residence, Residential
Materials
- Fiber Cement
- Foundation: Slab
- Roof: Asphalt
Condition
- New construction: No
- Year built: 2000
Utilities & green energy
- Sewer: Public Sewer
- Water: Public
- Utilities for property: Cable Available, Electricity Connected, Natural Gas Available
Community & neighborhood
Community
- Community features: Playground, Pool, Tennis Court(s)
Location
- Region: Durham
- Subdivision: Audubon Park
HOA & financial
HOA
- Has HOA: Yes
- HOA fee: $124 quarterly
- Amenities included: Playground, Pool, Tennis Court(s), Trail(s)
- Services included: Unknown
Price history
| Date | Event | Price |
|---|---|---|
| 8/29/2025 | Sold | $525,000$290/sqft |
Source: | ||
| 7/20/2025 | Pending sale | $525,000$290/sqft |
Source: | ||
| 7/10/2025 | Listed for sale | $525,000+3.1%$290/sqft |
Source: | ||
| 8/31/2022 | Sold | $509,000+4.9%$281/sqft |
Source: | ||
| 7/10/2022 | Contingent | $485,000$268/sqft |
Source: | ||
Public tax history
| Year | Property taxes | Tax assessment |
|---|---|---|
| 2025 | $4,206 +15.3% | $424,248 +62.3% |
| 2024 | $3,647 +6.5% | $261,438 |
| 2023 | $3,425 +2.3% | $261,438 |
Find assessor info on the county website
Neighborhood: Audubon Park
Nearby schools
GreatSchools rating
- 2/10Parkwood ElementaryGrades: PK-5Distance: 0.9 mi
- 2/10Lowe's Grove MiddleGrades: 6-8Distance: 1.9 mi
- 2/10Hillside HighGrades: 9-12Distance: 5.2 mi
Schools provided by the listing agent
- Elementary: Durham - Parkwood
- Middle: Durham - Lowes Grove
- High: Durham - Hillside
Source: Doorify MLS. This data may not be complete. We recommend contacting the local school district to confirm school assignments for this home.
Get a cash offer in 3 minutes
Find out how much your home could sell for in as little as 3 minutes with a no-obligation cash offer.
Estimated market value$514,500
Get a cash offer in 3 minutes
Find out how much your home could sell for in as little as 3 minutes with a no-obligation cash offer.
Estimated market value
$514,500


