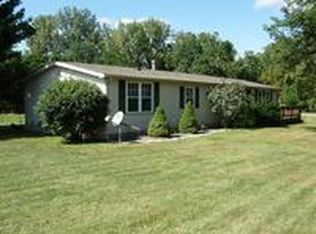Sold for $589,900
$589,900
1205 Long Rd, Xenia, OH 45385
4beds
4,153sqft
Single Family Residence
Built in 1976
5.06 Acres Lot
$611,300 Zestimate®
$142/sqft
$3,346 Estimated rent
Home value
$611,300
$544,000 - $685,000
$3,346/mo
Zestimate® history
Loading...
Owner options
Explore your selling options
What's special
Oasis at its finest! Nestled on a serene 5-acre lot, this stunning property is engulfed by the perfect blend of nature, beautifully matured trees, and your own piece of Caesars Creek running through the back of the property that completes the picturesque landscape. This immense home features over 4,100 square foot of living space. With 4 bedrooms and 3 full baths plus 2 half baths, this home is designed for both relaxation and entertaining. The massive great room is ideal for gatherings and features multiple access points to your outdoor space. The massive primary bedroom is conveniently located on the main floor providing easy access and privacy. Throughout the main floor you will also find your kitchen, breakfast room that is also perfectly place to access the outdoor space, a formal dining room, and the living room where you can enjoy cozy evenings by the wood-burning stove. Take advantage of the convenience of two laundry rooms—one on the main floor and another in the basement. The partially finished basement features an additional room that can serve as an office or a 5th bedroom and offers you a great start to customize the space to your needs. Step outside to discover the dream of an outdoor space. Features include an expansive 35x19 entertaining deck, complete with a 22x12 second deck and awning to the right of this space. To the left of the main entertaing deck is a third 14x17 deck that encompasses the 25-foot above-ground pool. Additionally, enjoy your 4-season sunroom that is located directly off of the living room with access to the pool deck. And last but certainly not least, in the backyard you will find the 40x60 pole barn for all of your additional entertainment/ storage needs. This property is truly remarkable and embodies tranquility at it's finest. It's time to call this one home.
Zillow last checked: 8 hours ago
Listing updated: July 24, 2025 at 11:27am
Listed by:
Miranda Peterson (937)376-3390,
Howard Hanna Real Estate Serv
Bought with:
Test Member
Office 9
Source: DABR MLS,MLS#: 930669 Originating MLS: Dayton Area Board of REALTORS
Originating MLS: Dayton Area Board of REALTORS
Facts & features
Interior
Bedrooms & bathrooms
- Bedrooms: 4
- Bathrooms: 5
- Full bathrooms: 3
- 1/2 bathrooms: 2
- Main level bathrooms: 2
Primary bedroom
- Level: Main
- Dimensions: 24 x 18
Bedroom
- Level: Second
- Dimensions: 26 x 11
Bedroom
- Level: Second
- Dimensions: 14 x 10
Bedroom
- Level: Second
- Dimensions: 10 x 9
Breakfast room nook
- Level: Main
- Dimensions: 11 x 11
Dining room
- Level: Main
- Dimensions: 18 x 13
Great room
- Level: Main
- Dimensions: 41 x 25
Kitchen
- Level: Main
- Dimensions: 19 x 11
Living room
- Level: Main
- Dimensions: 20 x 12
Other
- Level: Basement
- Dimensions: 16 x 13
Screened porch
- Level: Main
- Dimensions: 20 x 11
Utility room
- Level: Basement
- Dimensions: 16 x 11
Heating
- Geothermal
Cooling
- Central Air
Appliances
- Included: Dishwasher, Microwave, Range, Refrigerator, Electric Water Heater
Features
- Jetted Tub
- Basement: Crawl Space,Partial,Partially Finished
- Number of fireplaces: 1
- Fireplace features: One, Wood Burning
Interior area
- Total structure area: 4,153
- Total interior livable area: 4,153 sqft
Property
Parking
- Total spaces: 2
- Parking features: Attached, Barn, Garage, Two Car Garage, Garage Door Opener, Storage
- Attached garage spaces: 2
Features
- Levels: Two
- Stories: 2
- Patio & porch: Deck, Porch
- Exterior features: Deck, Pool, Porch
- Pool features: Above Ground
Lot
- Size: 5.06 Acres
- Dimensions: 265 x 839 x 301 x 160 x 43 x 645
Details
- Parcel number: G20000100072004200
- Zoning: Residential
- Zoning description: Residential
Construction
Type & style
- Home type: SingleFamily
- Property subtype: Single Family Residence
Materials
- Brick, Shingle Siding, Stone, Vinyl Siding
- Foundation: Slab
Condition
- Year built: 1976
Utilities & green energy
- Sewer: Septic Tank
- Water: Well
- Utilities for property: Propane, Septic Available, Water Available
Community & neighborhood
Location
- Region: Xenia
- Subdivision: Ms 2358 2359 2475 2476
Price history
| Date | Event | Price |
|---|---|---|
| 5/16/2025 | Sold | $589,900$142/sqft |
Source: | ||
| 4/10/2025 | Pending sale | $589,900$142/sqft |
Source: | ||
| 3/31/2025 | Listed for sale | $589,900+70.6%$142/sqft |
Source: | ||
| 11/9/2020 | Sold | $345,700$83/sqft |
Source: Public Record Report a problem | ||
| 9/14/2016 | Listing removed | $345,700$83/sqft |
Source: HER Realtors #709213 Report a problem | ||
Public tax history
| Year | Property taxes | Tax assessment |
|---|---|---|
| 2024 | $7,742 -0.5% | $165,730 |
| 2023 | $7,783 +19.1% | $165,730 +39.9% |
| 2022 | $6,538 -1.2% | $118,450 |
Find assessor info on the county website
Neighborhood: 45385
Nearby schools
GreatSchools rating
- 6/10Tecumseh Elementary SchoolGrades: K-5Distance: 6.7 mi
- 5/10Warner Middle SchoolGrades: 6-8Distance: 6.4 mi
- 3/10Xenia High SchoolGrades: 9-12Distance: 6.2 mi
Schools provided by the listing agent
- District: Xenia
Source: DABR MLS. This data may not be complete. We recommend contacting the local school district to confirm school assignments for this home.
Get a cash offer in 3 minutes
Find out how much your home could sell for in as little as 3 minutes with a no-obligation cash offer.
Estimated market value$611,300
Get a cash offer in 3 minutes
Find out how much your home could sell for in as little as 3 minutes with a no-obligation cash offer.
Estimated market value
$611,300
