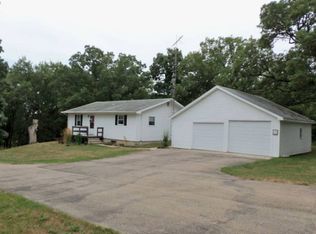Sold for $730,000
$730,000
1205 N Rock Rd, Oregon, IL 61061
4beds
3,750sqft
Single Family Residence
Built in 2014
20.56 Acres Lot
$732,200 Zestimate®
$195/sqft
$3,818 Estimated rent
Home value
$732,200
$593,000 - $901,000
$3,818/mo
Zestimate® history
Loading...
Owner options
Explore your selling options
What's special
CUSTOM BUILT HOME ON 20 ACRES! Due to the recent owners relocating for a job transfer, this stunning property is now being offered for sale. Perfectly situated on a dead end, private road, you will enjoy all the privacy that this home and property have to offer. This roomy ranch is 10 years young with nearly 4,000 square feet of finished space plus a heated 24x32 outbuilding and an additional 30x40 outbuilding offering you plenty of living space indoors and out. 4+ bedrooms and 3.5 bathrooms along with a fully finished walkout basement add to the appeal of the layout of this property. Open concept living space on the main floor with custom kitchen featuring granite counter tops, large island with wash sink, undermounted lighting, tile backsplash, new refrigerator and large pantry .Hardwood oak flooring through the main living space with a large dining room and spacious living room. There is also an inviting four seasons room with wood burning stove and access to the deck with stunning country views. Master bedroom has walk in closet and ensuite bathroom with double shower and corner jetted tub. Fully finished lower level with in-floor, radiant heat and laminate plank flooring. There are 2 bedrooms, kitchenette, full bathroom, family room in this area that does not feel like a basement thanks to the natural light from the windows and walkout door. Attached, heated 3 car garage with in-floor radiant heat. Outdoors you will enjoy prairie land with wide walking paths, heated pool, spruce tree lined property, small spring area in a wooded area, a beautiful huge burr oak tree to swing and sit under. Nice set up for poultry or other animals in the pole sheds. A foragers dream, the majority of the property is blooming in beautiful prairie along with a mature asparagus patch, orchard, aronia berry bushes, morel mushrooms and wooded areas. Move-in ready and the quintessential house in the country that all buyers dream of, call today for your private showing!
Zillow last checked: 8 hours ago
Listing updated: September 26, 2024 at 12:59pm
Listed by:
Rebecca Hazzard 815-509-8432,
Re/Max Of Rock Valley
Bought with:
Carla Benesh, 471010258
Re/Max Of Rock Valley
Source: NorthWest Illinois Alliance of REALTORS®,MLS#: 202403841
Facts & features
Interior
Bedrooms & bathrooms
- Bedrooms: 4
- Bathrooms: 4
- Full bathrooms: 3
- 1/2 bathrooms: 1
- Main level bathrooms: 3
- Main level bedrooms: 2
Primary bedroom
- Level: Main
- Area: 195
- Dimensions: 15 x 13
Bedroom 2
- Level: Main
- Area: 132
- Dimensions: 12 x 11
Bedroom 3
- Level: Basement
- Area: 154
- Dimensions: 14 x 11
Bedroom 4
- Level: Walk Out
- Area: 135
- Dimensions: 13.5 x 10
Dining room
- Level: Main
- Area: 168
- Dimensions: 12 x 14
Family room
- Level: Basement
- Area: 374
- Dimensions: 17 x 22
Kitchen
- Level: Main
- Area: 100
- Dimensions: 10 x 10
Living room
- Level: Main
- Area: 527.5
- Dimensions: 25 x 21.1
Heating
- Forced Air, Radiant, Propane
Cooling
- Central Air
Appliances
- Included: Disposal, Dishwasher, Dryer, Microwave, Refrigerator, Stove/Cooktop, Wall Oven, Washer, Water Softener, LP Gas Tank, Gas Water Heater
- Laundry: Main Level
Features
- Great Room, L.L. Finished Space, Granite Counters, Second Kitchen
- Basement: Basement Entrance,Full,Finished,Partial Exposure
- Has fireplace: No
- Fireplace features: Fire-Pit/Fireplace
Interior area
- Total structure area: 3,750
- Total interior livable area: 3,750 sqft
- Finished area above ground: 1,950
- Finished area below ground: 1,800
Property
Parking
- Total spaces: 3
- Parking features: Attached
- Garage spaces: 3
Features
- Patio & porch: Deck, Porch 4 Season
- Has view: Yes
- View description: Country
Lot
- Size: 20.56 Acres
- Features: County Taxes, Partial Exposure, Agricultural, Equestrian, Rural
Details
- Additional structures: Garden Shed, Outbuilding, Shed(s)
- Parcel number: 0931400004
Construction
Type & style
- Home type: SingleFamily
- Architectural style: Ranch
- Property subtype: Single Family Residence
Materials
- Siding
- Roof: Shingle
Condition
- Year built: 2014
Utilities & green energy
- Electric: Circuit Breakers
- Sewer: Septic Tank
- Water: Well
Community & neighborhood
Location
- Region: Oregon
- Subdivision: IL
Other
Other facts
- Ownership: Fee Simple
- Road surface type: Hard Surface Road
Price history
| Date | Event | Price |
|---|---|---|
| 9/26/2024 | Sold | $730,000+0.7%$195/sqft |
Source: | ||
| 7/26/2024 | Pending sale | $725,000$193/sqft |
Source: | ||
| 7/20/2024 | Listed for sale | $725,000+8.9%$193/sqft |
Source: | ||
| 6/21/2023 | Sold | $665,998+2.6%$178/sqft |
Source: | ||
| 5/24/2023 | Pending sale | $649,000$173/sqft |
Source: | ||
Public tax history
| Year | Property taxes | Tax assessment |
|---|---|---|
| 2023 | $7,899 +9.6% | $100,165 +12.6% |
| 2022 | $7,209 +2.4% | $88,968 +2.7% |
| 2021 | $7,039 +4% | $86,633 +4.8% |
Find assessor info on the county website
Neighborhood: 61061
Nearby schools
GreatSchools rating
- 7/10Oregon Elementary SchoolGrades: PK-6Distance: 2.3 mi
- 9/10Oregon High SchoolGrades: 7-12Distance: 2.4 mi
Schools provided by the listing agent
- Elementary: Oregon Elementary
- Middle: Oregon
- High: Oregon High
- District: Oregon 220
Source: NorthWest Illinois Alliance of REALTORS®. This data may not be complete. We recommend contacting the local school district to confirm school assignments for this home.
Get pre-qualified for a loan
At Zillow Home Loans, we can pre-qualify you in as little as 5 minutes with no impact to your credit score.An equal housing lender. NMLS #10287.
