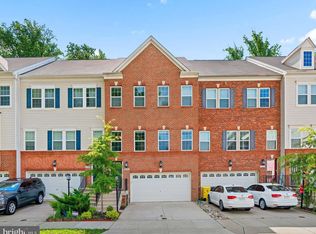Sold for $680,000 on 02/28/25
$680,000
1205 Orchid Rd, Gambrills, MD 21054
3beds
2,569sqft
Townhouse
Built in 2017
1,968 Square Feet Lot
$686,300 Zestimate®
$265/sqft
$3,810 Estimated rent
Home value
$686,300
$638,000 - $741,000
$3,810/mo
Zestimate® history
Loading...
Owner options
Explore your selling options
What's special
The stunning Easton Model offers 3,044 sq ft of luxury living space spread across all 4 floors. With ample room for everyone, this home is designed for comfort and style. Step into luxurious living at this modern townhome on a premier, desirable lot in the sought-after Summerfield Village! Starting on the first floor, you'll find a spacious recreation room, NEW wood floors, a convenient 1/2 bath, and an attached 2-car garage. The second floor boasts wood floors throughout, upgraded granite counters w/stainless appliances, a gourmet kitchen with a butler pantry, a large walk-in pantry, a wine rack, an elegant living and dining area, a stylish 1/2 bath, and a lovely deck. Get ready to rest and recharge on the third floor with three comfortable bedrooms and two full baths, including the impressive Owner's Suite with a large walk-in closet, a deluxe bathroom featuring a double vanity, and a separate shower. Explore the fourth-floor loft, an ideal space for entertaining, with an additional 1/2 bath and a large walk-out deck. Enjoy excellent private rear views from two decks, a rear patio with a fenced-in deck, and a luxurious hot tub. This home has ample closet and storage space. The community offers a clubhouse, walking/jogging paths, a walking trail to the Village of Waugh Chapel Shopping Center, a dog park, and playgrounds for endless enjoyment. HOME INCLUDES: a hot tub, an electric fireplace in the basement, and a cozy firepit with chairs perfect for those cool evenings. You’ll love the easy access to major routes 50, 301, and 97, making this location perfect for commuting. Discover the elegance and convenience of this remarkable townhome—schedule a viewing today and make 1205 Orchid Road your new home!
Zillow last checked: 8 hours ago
Listing updated: February 28, 2025 at 07:51am
Listed by:
Lorie Woodruff 240-463-7971,
Samson Properties
Bought with:
Alissa Bond, 584539
Berkshire Hathaway HomeServices Homesale Realty
Source: Bright MLS,MLS#: MDAA2102322
Facts & features
Interior
Bedrooms & bathrooms
- Bedrooms: 3
- Bathrooms: 5
- Full bathrooms: 2
- 1/2 bathrooms: 3
- Main level bathrooms: 1
Basement
- Area: 1008
Heating
- Forced Air, Natural Gas
Cooling
- Ceiling Fan(s), Central Air, Electric
Appliances
- Included: Microwave, Disposal, Dishwasher, Dryer, Exhaust Fan, Oven/Range - Gas, Stainless Steel Appliance(s), Refrigerator, Washer, Gas Water Heater
- Laundry: Dryer In Unit, Upper Level, Washer In Unit
Features
- Ceiling Fan(s), Breakfast Area, Family Room Off Kitchen, Kitchen Island, Pantry, Recessed Lighting, Walk-In Closet(s)
- Flooring: Carpet, Wood
- Basement: Finished
- Number of fireplaces: 1
- Fireplace features: Electric, Free Standing
Interior area
- Total structure area: 3,044
- Total interior livable area: 2,569 sqft
- Finished area above ground: 2,036
- Finished area below ground: 533
Property
Parking
- Total spaces: 2
- Parking features: Garage Faces Front, Driveway, Attached, On Street
- Attached garage spaces: 2
- Has uncovered spaces: Yes
Accessibility
- Accessibility features: None
Features
- Levels: Four
- Stories: 4
- Patio & porch: Deck, Roof Deck
- Pool features: None
- Spa features: Hot Tub
- Fencing: Back Yard,Vinyl
Lot
- Size: 1,968 sqft
Details
- Additional structures: Above Grade, Below Grade
- Parcel number: 020478090242800
- Zoning: R5
- Special conditions: Standard
Construction
Type & style
- Home type: Townhouse
- Architectural style: Colonial
- Property subtype: Townhouse
Materials
- Vinyl Siding, Brick
- Foundation: Slab
Condition
- Excellent
- New construction: No
- Year built: 2017
Details
- Builder name: Lennar
Utilities & green energy
- Sewer: No Septic System, No Sewer System
- Water: Public
- Utilities for property: Natural Gas Available, Electricity Available, Water Available
Community & neighborhood
Security
- Security features: Electric Alarm
Location
- Region: Gambrills
- Subdivision: Summerfield Village
HOA & financial
HOA
- Has HOA: Yes
- HOA fee: $112 monthly
- Amenities included: Clubhouse, Dog Park, Jogging Path, Picnic Area, Tot Lots/Playground
- Services included: Common Area Maintenance, Snow Removal
- Association name: COMMUNITY MANAGEMENT CORPORATION
Other
Other facts
- Listing agreement: Exclusive Right To Sell
- Listing terms: Cash,Conventional,FHA,VA Loan
- Ownership: Fee Simple
Price history
| Date | Event | Price |
|---|---|---|
| 2/28/2025 | Sold | $680,000+2.3%$265/sqft |
Source: | ||
| 1/30/2025 | Pending sale | $665,000$259/sqft |
Source: | ||
| 1/28/2025 | Listed for sale | $665,000+31.5%$259/sqft |
Source: | ||
| 11/13/2017 | Sold | $505,790$197/sqft |
Source: Public Record Report a problem | ||
Public tax history
| Year | Property taxes | Tax assessment |
|---|---|---|
| 2025 | -- | $572,500 +4.5% |
| 2024 | $6,000 +5% | $547,933 +4.7% |
| 2023 | $5,715 +9.6% | $523,367 +4.9% |
Find assessor info on the county website
Neighborhood: 21054
Nearby schools
GreatSchools rating
- 8/10Four Seasons Elementary SchoolGrades: PK-5Distance: 1.1 mi
- 9/10Arundel Middle SchoolGrades: 6-8Distance: 2.2 mi
- 8/10Arundel High SchoolGrades: 9-12Distance: 2.1 mi
Schools provided by the listing agent
- Elementary: Four Seasons
- Middle: Arundel
- High: Arundel
- District: Anne Arundel County Public Schools
Source: Bright MLS. This data may not be complete. We recommend contacting the local school district to confirm school assignments for this home.

Get pre-qualified for a loan
At Zillow Home Loans, we can pre-qualify you in as little as 5 minutes with no impact to your credit score.An equal housing lender. NMLS #10287.
Sell for more on Zillow
Get a free Zillow Showcase℠ listing and you could sell for .
$686,300
2% more+ $13,726
With Zillow Showcase(estimated)
$700,026