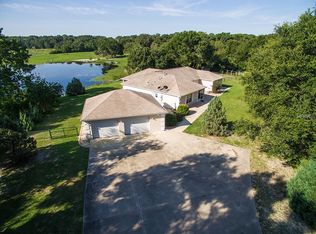***REDUCED PRICE***No HOA. A sense of Serenity and Tranquility is awaiting you in this 3 bedroom 2 bath Home. Office can be converted to a 4th bedroom if needed. Great for the entertaining host. Spacious rooms to include a 12 x 35 Florida Room and gorgeous large back yard for your social gatherings and the privacy you deserve with lots of space for that swimming pool you dreamed of having, if that's your pleasure. Ample amount of parking with 53 x 68 driveway. Just minutes from The Villages and Close to all the shopping conveniences you need. Home Warranty Provided by the seller.
This property is off market, which means it's not currently listed for sale or rent on Zillow. This may be different from what's available on other websites or public sources.
