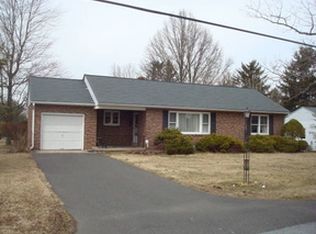Sold for $310,000
$310,000
1205 Red Hill Rd, Red Hill, PA 18076
2beds
1,212sqft
Single Family Residence
Built in 1954
0.37 Acres Lot
$317,100 Zestimate®
$256/sqft
$1,922 Estimated rent
Home value
$317,100
$295,000 - $339,000
$1,922/mo
Zestimate® history
Loading...
Owner options
Explore your selling options
What's special
Welcome to 1205 Red Hill Road, a cherished home that has been lovingly maintained by the same owner for the past 70 years. This inviting residence features a comfortable living room, a well-appointed kitchen, and a cozy dining area. The laundry area is conveniently situated just off the kitchen for added ease. The home offers two bedrooms and a full hall bathroom, along with a versatile bonus room—perfect for a den, office, or library. A full basement provides abundant storage space and includes a partially finished room ideal for additional living or hobby space. There are hardwood floors under the carpeting. Step out onto the spacious rear deck to enjoy the peaceful backyard setting. Just a short distance away, you’ll find the Montgomery County Park system, offering scenic trails and a wide range of outdoor recreational opportunities. All this in a prime location close to shopping, dining, and other amenities.
Zillow last checked: 8 hours ago
Listing updated: August 08, 2025 at 08:23am
Listed by:
Paul Barndt Jr 215-234-8041,
The Barndt Agency Inc
Bought with:
Terry Stephens Maven, RS361280
RE/MAX Legacy
Source: Bright MLS,MLS#: PAMC2145504
Facts & features
Interior
Bedrooms & bathrooms
- Bedrooms: 2
- Bathrooms: 1
- Full bathrooms: 1
- Main level bathrooms: 1
- Main level bedrooms: 2
Bedroom 1
- Level: Main
- Area: 169 Square Feet
- Dimensions: 13 x 13
Bedroom 2
- Level: Main
- Area: 120 Square Feet
- Dimensions: 10 x 12
Bathroom 1
- Level: Main
- Area: 32 Square Feet
- Dimensions: 4 x 8
Den
- Level: Main
- Area: 132 Square Feet
- Dimensions: 11 x 12
Dining room
- Level: Main
- Area: 99 Square Feet
- Dimensions: 9 x 11
Kitchen
- Level: Main
- Area: 64 Square Feet
- Dimensions: 8 x 8
Laundry
- Level: Main
- Area: 40 Square Feet
- Dimensions: 5 x 8
Living room
- Level: Main
- Area: 154 Square Feet
- Dimensions: 11 x 14
Heating
- Baseboard, Oil
Cooling
- Central Air, Electric
Appliances
- Included: Water Heater
- Laundry: Laundry Room
Features
- Basement: Partially Finished
- Has fireplace: No
Interior area
- Total structure area: 1,212
- Total interior livable area: 1,212 sqft
- Finished area above ground: 1,212
- Finished area below ground: 0
Property
Parking
- Total spaces: 3
- Parking features: Garage Faces Front, Attached, Driveway
- Attached garage spaces: 1
- Uncovered spaces: 2
Accessibility
- Accessibility features: None
Features
- Levels: One
- Stories: 1
- Pool features: None
Lot
- Size: 0.37 Acres
- Dimensions: 80.00 x 0.00
Details
- Additional structures: Above Grade, Below Grade
- Parcel number: 570003160005
- Zoning: R-1 AG/LOW DENSITY RESIDE
- Special conditions: Standard
Construction
Type & style
- Home type: SingleFamily
- Architectural style: Ranch/Rambler
- Property subtype: Single Family Residence
Materials
- Block, Frame, Stucco
- Foundation: Block
Condition
- New construction: No
- Year built: 1954
Utilities & green energy
- Sewer: On Site Septic
- Water: Well
Community & neighborhood
Location
- Region: Red Hill
- Subdivision: None Available
- Municipality: UPPER HANOVER TWP
Other
Other facts
- Listing agreement: Exclusive Right To Sell
- Ownership: Fee Simple
Price history
| Date | Event | Price |
|---|---|---|
| 8/7/2025 | Sold | $310,000-8.8%$256/sqft |
Source: | ||
| 7/14/2025 | Pending sale | $340,000$281/sqft |
Source: | ||
| 6/26/2025 | Listed for sale | $340,000$281/sqft |
Source: | ||
Public tax history
| Year | Property taxes | Tax assessment |
|---|---|---|
| 2025 | $3,869 +4.5% | $112,260 |
| 2024 | $3,702 | $112,260 |
| 2023 | $3,702 +4.7% | $112,260 |
Find assessor info on the county website
Neighborhood: 18076
Nearby schools
GreatSchools rating
- 8/10Marlborough El SchoolGrades: K-3Distance: 1.5 mi
- 7/10Upper Perkiomen Middle SchoolGrades: 6-8Distance: 1.4 mi
- 7/10Upper Perkiomen High SchoolGrades: 9-12Distance: 1 mi
Schools provided by the listing agent
- District: Upper Perkiomen
Source: Bright MLS. This data may not be complete. We recommend contacting the local school district to confirm school assignments for this home.
Get a cash offer in 3 minutes
Find out how much your home could sell for in as little as 3 minutes with a no-obligation cash offer.
Estimated market value$317,100
Get a cash offer in 3 minutes
Find out how much your home could sell for in as little as 3 minutes with a no-obligation cash offer.
Estimated market value
$317,100
