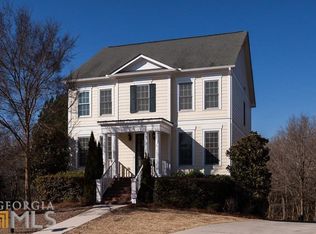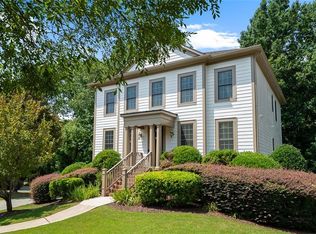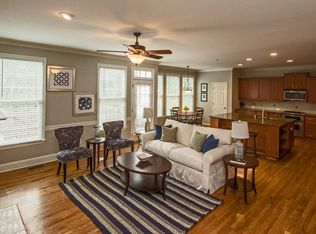Closed
$624,900
1205 Renaissance Ct SE, Mableton, GA 30126
4beds
--sqft
Single Family Residence
Built in 2006
0.56 Acres Lot
$-- Zestimate®
$--/sqft
$2,943 Estimated rent
Home value
Not available
Estimated sales range
Not available
$2,943/mo
Zestimate® history
Loading...
Owner options
Explore your selling options
What's special
Welcome to 1205 Renaissance Ct, Mableton, GA 30126 Nestled in the sought-after neighborhood, this beautiful home offers a perfect blend of comfort, style, and convenience. Located on a quiet cul-de-sac, this meticulously maintained property boasts a spacious floor plan ideal for both everyday living and entertaining. Step inside to find soaring ceilings, abundant natural light, and elegant finishes throughout. The chef's kitchen features granite countertops, stainless steel appliances, and an island perfect for gathering. The open-concept living room flows seamlessly into a cozy family area with a fireplace Co the heart of the home. Upstairs, the oversized primary suite offers a private retreat with a spa-like bath, dual vanities, soaking tub, and large walk-in closet. Additional bedrooms are generously sized with ample closet space, perfect for family, guests, or a home office. Enjoy the peace of your private, backyard with a fireplace and fountain ideal for summer barbecues or relaxing evenings under the stars. Conveniently located near shopping, dining, parks, and just minutes to I-285, this home offers easy access to everything Metro Atlanta has to offer. Highlights: 4 Bedrooms / 3.5 Baths Hardwood floors & updated lighting Basement offer a quiet office with own entry. Beautiful Gym area. 2-car garage on a Quiet cul-de-sac lot with an easy commute to Atlanta! Don't miss your opportunity to make this beautiful home yours! Schedule a showing today and fall in love with all that 1205 Renaissance Ct has to offer.
Zillow last checked: 8 hours ago
Listing updated: July 15, 2025 at 06:48am
Listed by:
Carol Gardner 678-431-2158,
Weichert Realtors - The Collective,
Crystal Hogsed 678-815-5685,
Weichert Realtors - The Collective
Bought with:
Alison McReynolds, 369025
EXIT Realty West Midtown
Source: GAMLS,MLS#: 10517215
Facts & features
Interior
Bedrooms & bathrooms
- Bedrooms: 4
- Bathrooms: 4
- Full bathrooms: 3
- 1/2 bathrooms: 1
Kitchen
- Features: Breakfast Room, Kitchen Island
Heating
- Forced Air
Cooling
- Central Air
Appliances
- Included: Dishwasher, Refrigerator
- Laundry: Upper Level
Features
- Bookcases
- Flooring: Carpet, Hardwood
- Basement: Bath Finished,Exterior Entry,Finished
- Number of fireplaces: 1
- Fireplace features: Family Room
- Common walls with other units/homes: No Common Walls
Interior area
- Total structure area: 0
- Finished area above ground: 0
- Finished area below ground: 0
Property
Parking
- Total spaces: 2
- Parking features: Garage
- Has garage: Yes
Features
- Levels: Three Or More
- Stories: 3
- Patio & porch: Deck
- Waterfront features: No Dock Or Boathouse
- Body of water: None
Lot
- Size: 0.56 Acres
- Features: Cul-De-Sac, Private
Details
- Parcel number: 18028100100
- Special conditions: Agent/Seller Relationship
Construction
Type & style
- Home type: SingleFamily
- Architectural style: Traditional
- Property subtype: Single Family Residence
Materials
- Wood Siding
- Foundation: Block
- Roof: Composition
Condition
- Resale
- New construction: No
- Year built: 2006
Utilities & green energy
- Sewer: Public Sewer
- Water: Public
- Utilities for property: Cable Available, Electricity Available, Natural Gas Available, Phone Available, Sewer Available, Water Available
Community & neighborhood
Community
- Community features: Clubhouse, Fitness Center, Gated, Playground, Pool, Tennis Court(s)
Location
- Region: Mableton
- Subdivision: Legacy At Riverline
HOA & financial
HOA
- Has HOA: Yes
- HOA fee: $1,500 annually
- Services included: Other
Other
Other facts
- Listing agreement: Exclusive Right To Sell
- Listing terms: Cash,Conventional,FHA,VA Loan
Price history
| Date | Event | Price |
|---|---|---|
| 7/10/2025 | Pending sale | $624,900 |
Source: | ||
| 6/13/2025 | Sold | $624,900 |
Source: | ||
| 5/15/2025 | Listed for sale | $624,900+49.1% |
Source: | ||
| 5/15/2017 | Sold | $419,000+83% |
Source: Public Record Report a problem | ||
| 10/28/2016 | Sold | $229,000+1.8% |
Source: Agent Provided Report a problem | ||
Public tax history
| Year | Property taxes | Tax assessment |
|---|---|---|
| 2024 | $6,340 +13.4% | $232,516 +25.4% |
| 2023 | $5,590 -0.7% | $185,416 |
| 2022 | $5,627 +7.5% | $185,416 +7.5% |
Find assessor info on the county website
Neighborhood: 30126
Nearby schools
GreatSchools rating
- 7/10Clay-Harmony Leland Elementary SchoolGrades: PK-5Distance: 2.9 mi
- 6/10Betty Gray Middle SchoolGrades: 6-8Distance: 1.5 mi
- 4/10Pebblebrook High SchoolGrades: 9-12Distance: 3.6 mi
Schools provided by the listing agent
- Elementary: Harmony Leland
- Middle: Lindley
- High: Pebblebrook
Source: GAMLS. This data may not be complete. We recommend contacting the local school district to confirm school assignments for this home.
Get pre-qualified for a loan
At Zillow Home Loans, we can pre-qualify you in as little as 5 minutes with no impact to your credit score.An equal housing lender. NMLS #10287.


