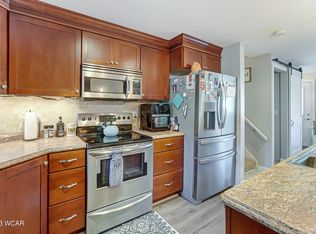Sold for $250,000 on 06/24/24
$250,000
1205 Ricker St, Delphos, OH 45833
4beds
1,744sqft
Single Family Residence
Built in 1976
10,454.4 Square Feet Lot
$258,400 Zestimate®
$143/sqft
$2,196 Estimated rent
Home value
$258,400
$240,000 - $276,000
$2,196/mo
Zestimate® history
Loading...
Owner options
Explore your selling options
What's special
Welcome to 1205 Ricker St, Delphos. This beautiful 4 bedroom, 2.5 bathroom home is move-in ready. This sweet property sits on just under 1/4 acre and is located in a fantastic area. 2 seperate living spaces as well as a partially finished basement give you all the needed space for gatherings with friends and family. Step out the sliding glass doors onto the patio and large back yard to extend your space. Newer roof, siding, sliding patio doors and windows make this property the whole package.
Zillow last checked: 8 hours ago
Listing updated: September 02, 2024 at 10:22pm
Listed by:
Nichole Horstman 419-236-3458,
At Home Realty
Bought with:
Nichole Horstman, 2018002912
At Home Realty
Source: WCAR OH,MLS#: 303927
Facts & features
Interior
Bedrooms & bathrooms
- Bedrooms: 4
- Bathrooms: 3
- Full bathrooms: 2
- 1/2 bathrooms: 1
Bedroom 1
- Description: 11.7x7.2 Walk-in Closet & Vanity
- Level: Second
- Area: 206.48 Square Feet
- Dimensions: 17.8 x 11.6
Bedroom 2
- Level: Second
- Area: 175.2 Square Feet
- Dimensions: 14.6 x 12
Bedroom 3
- Level: Second
- Area: 136.5 Square Feet
- Dimensions: 13 x 10.5
Bedroom 4
- Level: Second
- Area: 113 Square Feet
- Dimensions: 11.3 x 10
Bonus room
- Level: Lower
- Area: 369.6 Square Feet
- Dimensions: 21 x 17.6
Dining room
- Level: First
- Area: 118 Square Feet
- Dimensions: 11.8 x 10
Family room
- Level: First
- Area: 216.7 Square Feet
- Dimensions: 19.7 x 11
Kitchen
- Level: First
- Area: 151.42 Square Feet
- Dimensions: 13.4 x 11.3
Living room
- Level: First
- Area: 166.44 Square Feet
- Dimensions: 14.6 x 11.4
Heating
- Forced Air
Cooling
- Central Air
Appliances
- Included: Dishwasher, Dryer, Microwave, Range, Refrigerator, Washer, Water Heater
Features
- Flooring: Carpet, Hardwood
- Basement: Partially Finished
- Has fireplace: Yes
- Fireplace features: Family Room, Gas
Interior area
- Total structure area: 1,744
- Total interior livable area: 1,744 sqft
- Finished area below ground: 240
Property
Parking
- Total spaces: 2
- Parking features: Garage Door Opener, Attached
- Attached garage spaces: 2
Features
- Levels: Two
- Patio & porch: Patio
Lot
- Size: 10,454 sqft
- Features: Shaded Lot
Details
- Additional structures: Shed(s)
- Parcel number: 25190805020.000
- Zoning description: Residential
- Special conditions: Fair Market
Construction
Type & style
- Home type: SingleFamily
- Property subtype: Single Family Residence
Materials
- Vinyl Siding
- Foundation: Other
Condition
- Year built: 1976
Utilities & green energy
- Sewer: Public Sewer
- Water: Public
- Utilities for property: Electricity Connected, Natural Gas Connected, Water Connected
Community & neighborhood
Location
- Region: Delphos
- Subdivision: Ricker Development
Other
Other facts
- Listing terms: Cash,Conventional,FHA,VA Loan
Price history
| Date | Event | Price |
|---|---|---|
| 6/24/2024 | Sold | $250,000+0%$143/sqft |
Source: | ||
| 5/13/2024 | Pending sale | $249,900$143/sqft |
Source: | ||
| 5/8/2024 | Listed for sale | $249,900+117.3%$143/sqft |
Source: | ||
| 7/6/2001 | Sold | $115,000$66/sqft |
Source: Public Record Report a problem | ||
Public tax history
| Year | Property taxes | Tax assessment |
|---|---|---|
| 2024 | $2,017 +14% | $65,520 +20% |
| 2023 | $1,769 -2.4% | $54,600 |
| 2022 | $1,813 -0.5% | $54,600 |
Find assessor info on the county website
Neighborhood: 45833
Nearby schools
GreatSchools rating
- 7/10Franklin Elementary SchoolGrades: K-4Distance: 0.8 mi
- 4/10Jefferson Middle SchoolGrades: 5-8Distance: 1.1 mi
- 7/10Jefferson High SchoolGrades: 5-6,8-12Distance: 1.4 mi

Get pre-qualified for a loan
At Zillow Home Loans, we can pre-qualify you in as little as 5 minutes with no impact to your credit score.An equal housing lender. NMLS #10287.
