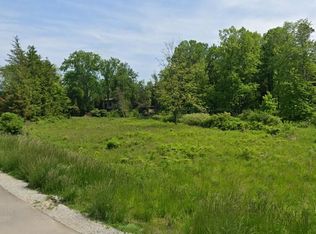Closed
$750,000
1205 Robin LANE, Racine, WI 53402
5beds
5,697sqft
Single Family Residence
Built in 2001
0.87 Acres Lot
$879,000 Zestimate®
$132/sqft
$5,059 Estimated rent
Home value
$879,000
$817,000 - $949,000
$5,059/mo
Zestimate® history
Loading...
Owner options
Explore your selling options
What's special
A beautiful home which is a second house from LAKE MICHIGAN. This one owner, custom built home, 5 bedrooms, 4.5 bathrooms, two story entry features crystal chandelier centered in the entrance foyer ceiling, huge backyard and a majestic SEMI-CIRCULAR DRIVEWAY . OPEN CONCEPT, HIGH CEILINGS & SKYLIGHTS provide abundant natural lighting. Master Suite and Master Closet is a sight to behold, with its spaciousness. FINISHED LOWER LEVEL complete with 2nd KITCHEN, full bath and stairs leading to the Garage. Additional features include, PATIO, SHED & all glass SUNROOM. RECENT UPDATES include, Newly renovated interior with plush carpet, exquisite trim, freshly painted, and blacktop driveway. Prairie school nearby
Zillow last checked: 8 hours ago
Listing updated: 22 hours ago
Listed by:
Tasneem Bader,
Coldwell Banker HomeSale Realty - Greenfield
Bought with:
Paula Zamorano
Source: WIREX MLS,MLS#: 1850412 Originating MLS: Metro MLS
Originating MLS: Metro MLS
Facts & features
Interior
Bedrooms & bathrooms
- Bedrooms: 5
- Bathrooms: 5
- Full bathrooms: 4
- 1/2 bathrooms: 1
- Main level bedrooms: 1
Primary bedroom
- Level: Upper
- Area: 464
- Dimensions: 29 x 16
Bedroom 2
- Level: Upper
- Area: 195
- Dimensions: 15 x 13
Bedroom 3
- Level: Upper
- Area: 132
- Dimensions: 12 x 11
Bedroom 4
- Level: Upper
- Area: 154
- Dimensions: 14 x 11
Bedroom 5
- Level: Main
- Area: 144
- Dimensions: 12 x 12
Bathroom
- Features: Shower on Lower, Whirlpool, Master Bedroom Bath: Walk-In Shower
Dining room
- Level: Main
- Area: 210
- Dimensions: 15 x 14
Family room
- Level: Main
- Area: 272
- Dimensions: 17 x 16
Kitchen
- Level: Main
- Area: 437
- Dimensions: 23 x 19
Living room
- Level: Main
- Area: 210
- Dimensions: 15 x 14
Heating
- Natural Gas, Forced Air
Cooling
- Central Air
Appliances
- Included: Cooktop, Dishwasher, Disposal, Dryer, Oven, Refrigerator, Washer
Features
- High Speed Internet, Pantry, Walk-In Closet(s), Kitchen Island
- Windows: Skylight(s)
- Basement: Finished,Full,Concrete,Sump Pump
Interior area
- Total structure area: 5,697
- Total interior livable area: 5,697 sqft
- Finished area above ground: 3,872
- Finished area below ground: 1,825
Property
Parking
- Total spaces: 3
- Parking features: Basement Access, Garage Door Opener, Attached, 3 Car
- Attached garage spaces: 3
Features
- Levels: Two
- Stories: 2
- Patio & porch: Patio
- Has spa: Yes
- Spa features: Bath
Lot
- Size: 0.87 Acres
Details
- Additional structures: Garden Shed
- Parcel number: 104042316010012
- Zoning: RES
- Special conditions: Estate Sale
Construction
Type & style
- Home type: SingleFamily
- Architectural style: Colonial
- Property subtype: Single Family Residence
Materials
- Brick, Brick/Stone
Condition
- 21+ Years
- New construction: No
- Year built: 2001
Utilities & green energy
- Sewer: Public Sewer
- Water: Public
- Utilities for property: Cable Available
Community & neighborhood
Security
- Security features: Security System
Location
- Region: Racine
- Municipality: Caledonia
Price history
| Date | Event | Price |
|---|---|---|
| 2/16/2024 | Sold | $750,000+0%$132/sqft |
Source: | ||
| 1/20/2024 | Contingent | $749,892$132/sqft |
Source: | ||
| 12/5/2023 | Listed for sale | $749,892$132/sqft |
Source: | ||
| 11/14/2023 | Pending sale | $749,892$132/sqft |
Source: | ||
| 9/14/2023 | Listed for sale | $749,892$132/sqft |
Source: | ||
Public tax history
| Year | Property taxes | Tax assessment |
|---|---|---|
| 2024 | $11,807 +3.5% | $773,100 +10.4% |
| 2023 | $11,408 +5.2% | $700,300 +0.6% |
| 2022 | $10,847 -11.5% | $695,800 -2.2% |
Find assessor info on the county website
Neighborhood: 53402
Nearby schools
GreatSchools rating
- 6/10O Brown Elementary SchoolGrades: PK-5Distance: 0.5 mi
- 1/10Jerstad-Agerholm Elementary SchoolGrades: PK-8Distance: 2.7 mi
- 3/10Horlick High SchoolGrades: 9-12Distance: 4 mi
Schools provided by the listing agent
- Middle: Mckinley
- High: Horlick
- District: Racine
Source: WIREX MLS. This data may not be complete. We recommend contacting the local school district to confirm school assignments for this home.

Get pre-qualified for a loan
At Zillow Home Loans, we can pre-qualify you in as little as 5 minutes with no impact to your credit score.An equal housing lender. NMLS #10287.
