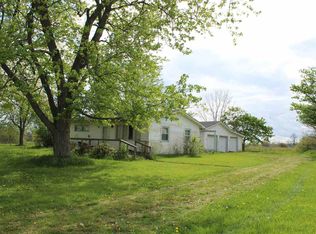Closed
$314,900
1205 S County Rd #700E, Selma, IN 47383
3beds
2,108sqft
Single Family Residence
Built in 1975
5 Acres Lot
$321,000 Zestimate®
$--/sqft
$1,727 Estimated rent
Home value
$321,000
$270,000 - $379,000
$1,727/mo
Zestimate® history
Loading...
Owner options
Explore your selling options
What's special
Welcome to this charming 3-bedroom, 2-bathroom home situated on 5 acres of land. Offering the perfect blend of comfort, updates, and space, this property is move-in ready with a brand new roof, updated flooring, and fresh paint. Inside, you’ll love the modern kitchen featuring solid-surface countertops, soft-close drawers, stainless steel appliances and heated floors. The inviting living room is highlighted by a large bay window that fills the space with natural light, along with a double-sided fireplace. Step outside and enjoy your own private retreat with a gas fire pit and a beautiful above-ground pool—perfect for relaxing or entertaining. With five acres, there’s plenty of room for outdoor activities, gardening, or simply enjoying the peaceful surroundings.
Zillow last checked: 8 hours ago
Listing updated: October 02, 2025 at 01:04pm
Listed by:
Dustin Ford Cell:765-425-6800,
RE/MAX Real Estate Groups
Bought with:
Dustin Ford, RB19001066
RE/MAX Real Estate Groups
Source: IRMLS,MLS#: 202534496
Facts & features
Interior
Bedrooms & bathrooms
- Bedrooms: 3
- Bathrooms: 2
- Full bathrooms: 2
- Main level bedrooms: 3
Bedroom 1
- Level: Main
Bedroom 2
- Level: Main
Family room
- Level: Main
- Area: 198
- Dimensions: 18 x 11
Kitchen
- Level: Main
- Area: 192
- Dimensions: 16 x 12
Living room
- Level: Main
- Area: 308
- Dimensions: 22 x 14
Heating
- Electric, Baseboard, Propane Tank Owned
Cooling
- Window Unit(s), Ceiling Fan(s)
Appliances
- Included: Disposal, Range/Oven Hook Up Gas
- Laundry: Electric Dryer Hookup, Main Level, Washer Hookup
Features
- 1st Bdrm En Suite, Ceiling Fan(s), Countertops-Solid Surf, Eat-in Kitchen, Entrance Foyer, Kitchen Island, Tub/Shower Combination, Main Level Bedroom Suite
- Flooring: Carpet, Laminate, Tile
- Windows: Skylight(s)
- Basement: Crawl Space
- Number of fireplaces: 1
- Fireplace features: Breakfast Room, Living Room
Interior area
- Total structure area: 2,690
- Total interior livable area: 2,108 sqft
- Finished area above ground: 2,108
- Finished area below ground: 0
Property
Parking
- Total spaces: 2
- Parking features: Attached, Garage Door Opener, RV Access/Parking, Garage Utilities, Gravel
- Attached garage spaces: 2
- Has uncovered spaces: Yes
Features
- Levels: One
- Stories: 1
- Exterior features: Fire Pit, Workshop
- Pool features: Above Ground
- Fencing: None
Lot
- Size: 5 Acres
- Dimensions: 483x446
- Features: Level, Few Trees, 3-5.9999, Rural, Landscaped
Details
- Parcel number: 181215400017.000010
- Zoning: F
- Zoning description: Farming
Construction
Type & style
- Home type: SingleFamily
- Architectural style: Traditional
- Property subtype: Single Family Residence
Materials
- Stone
- Foundation: Slab
- Roof: Dimensional Shingles
Condition
- New construction: No
- Year built: 1975
Utilities & green energy
- Sewer: Septic Tank
- Water: Well
Community & neighborhood
Security
- Security features: Smoke Detector(s)
Location
- Region: Selma
- Subdivision: None
Other
Other facts
- Listing terms: Cash,Contract,Conventional,FHA,USDA Loan
- Road surface type: Paved
Price history
| Date | Event | Price |
|---|---|---|
| 10/2/2025 | Sold | $314,900 |
Source: | ||
| 9/5/2025 | Pending sale | $314,900 |
Source: | ||
| 8/28/2025 | Listed for sale | $314,900 |
Source: | ||
Public tax history
Tax history is unavailable.
Neighborhood: 47383
Nearby schools
GreatSchools rating
- 8/10Selma Elementary SchoolGrades: K-5Distance: 0.8 mi
- 8/10Selma Middle SchoolGrades: 6-8Distance: 1.2 mi
- 9/10Wapahani High SchoolGrades: 9-12Distance: 1.2 mi
Schools provided by the listing agent
- Elementary: Selma
- Middle: Selma
- High: Wapahani
- District: Liberty-Perry Community S.D.
Source: IRMLS. This data may not be complete. We recommend contacting the local school district to confirm school assignments for this home.
Get pre-qualified for a loan
At Zillow Home Loans, we can pre-qualify you in as little as 5 minutes with no impact to your credit score.An equal housing lender. NMLS #10287.
