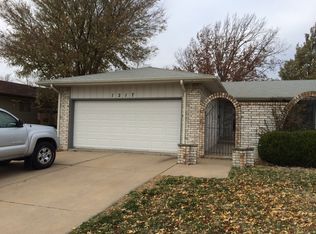Sold
Price Unknown
1205 S Governeour Rd, Wichita, KS 67207
3beds
2,041sqft
Single Family Onsite Built
Built in 1969
0.26 Acres Lot
$209,200 Zestimate®
$--/sqft
$1,212 Estimated rent
Home value
$209,200
$190,000 - $230,000
$1,212/mo
Zestimate® history
Loading...
Owner options
Explore your selling options
What's special
Welcome home to this charming 3 Bedroom, 2 Bath property offering comfort, convenience and room to grow! Enjoy peace of mind with newer HVAC, electrical and plumbing. The main floor features a bright living area, an inviting kitchen ready for your personal updates and a master suite with a private bath. Downstairs, the partially finished basement includes a bar with a working sink, perfect for entertaining. Step outside to the huge backyard, ideal for gardening, play, or relaxing evenings. A two car Garage provides plenty of storage or parking. Located close to restaurants, shopping, and everyday amenities, this home has excellent potential to make it your own.
Zillow last checked: 8 hours ago
Listing updated: October 14, 2025 at 08:03pm
Listed by:
Gabrielle McCart CELL:316-833-0357,
Berkshire Hathaway PenFed Realty
Source: SCKMLS,MLS#: 657676
Facts & features
Interior
Bedrooms & bathrooms
- Bedrooms: 3
- Bathrooms: 2
- Full bathrooms: 2
Primary bedroom
- Description: Carpet
- Level: Main
- Area: 256
- Dimensions: 16 x 16
Bedroom
- Description: Carpet
- Level: Main
- Area: 196
- Dimensions: 14 x 14
Bedroom
- Description: Carpet
- Level: Main
- Area: 144
- Dimensions: 12 x 12
Bonus room
- Description: Concrete
- Level: Basement
- Area: 324
- Dimensions: 18 x 18
Dining room
- Description: Wood Laminate
- Level: Main
- Area: 168
- Dimensions: 14 x 12
Kitchen
- Description: Wood Laminate
- Level: Main
- Area: 160
- Dimensions: 16 x 10
Living room
- Description: Carpet
- Level: Main
- Area: 484
- Dimensions: 22 x 22
Heating
- Natural Gas
Cooling
- Central Air
Appliances
- Included: Dishwasher, Disposal, Range
- Laundry: Main Level
Features
- Ceiling Fan(s)
- Doors: Storm Door(s)
- Basement: Partially Finished
- Number of fireplaces: 1
- Fireplace features: One
Interior area
- Total interior livable area: 2,041 sqft
- Finished area above ground: 1,363
- Finished area below ground: 678
Property
Parking
- Total spaces: 2
- Parking features: Attached
- Garage spaces: 2
Features
- Levels: One
- Stories: 1
- Exterior features: Guttering - ALL
- Fencing: Wood
Lot
- Size: 0.26 Acres
- Features: Standard
Details
- Parcel number: R57670
Construction
Type & style
- Home type: SingleFamily
- Architectural style: Ranch
- Property subtype: Single Family Onsite Built
Materials
- Brick
- Foundation: Partial, No Egress Window(s)
- Roof: Composition
Condition
- Year built: 1969
Utilities & green energy
- Gas: Propane
- Utilities for property: Propane, Public
Community & neighborhood
Community
- Community features: Sidewalks
Location
- Region: Wichita
- Subdivision: EASTLINK VILLAGE
HOA & financial
HOA
- Has HOA: No
Other
Other facts
- Ownership: Individual
- Road surface type: Paved
Price history
Price history is unavailable.
Public tax history
| Year | Property taxes | Tax assessment |
|---|---|---|
| 2024 | $1,923 +2.9% | $18,274 +7.5% |
| 2023 | $1,870 +12.9% | $16,998 |
| 2022 | $1,656 +2.3% | -- |
Find assessor info on the county website
Neighborhood: Eastridge
Nearby schools
GreatSchools rating
- 4/10Allen Elementary SchoolGrades: PK-5Distance: 1.3 mi
- 4/10Curtis Middle SchoolGrades: 6-8Distance: 0.9 mi
- 1/10Southeast High SchoolGrades: 9-12Distance: 3.7 mi
Schools provided by the listing agent
- Elementary: Allen
- Middle: Curtis
- High: Southeast
Source: SCKMLS. This data may not be complete. We recommend contacting the local school district to confirm school assignments for this home.
