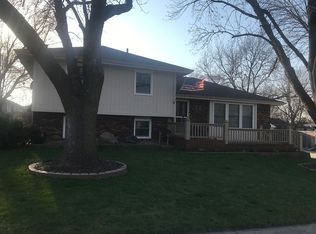Look no further!!! Pride in ownership shows in this original owner 4-bedroom ranch home. Home boasts nearly 1400sf on the main floor plus 3-season room that's a perfect spot for morning sun & evening shade. Kitchen features granite transformations, mosaic tile backsplash, composite sink, pantry closet, dining area. Main floor laundry room w/cabinets & built-in ironing board. Main living room features brick floor to ceiling gas-log fireplace next to formal dining. There's also 2nd family room with sliders to 3-season room with access to wood deck. Master suite with ¾ bath & walk-in closet. 2 more large bedrooms & full bath. Wood privacy fence in backyard with shade trees & access to storage room. Finished basement w/family room,4th bedroom, ¾ bathroom, office/non-conforming 5th bedroom, & storage room. Updates include maintenance free vinyl siding, furnace, A/C, shingles, bath-fitters, some triple pane windows, water softener, new carpet in basement. Nicely landscaped plus shade trees.
This property is off market, which means it's not currently listed for sale or rent on Zillow. This may be different from what's available on other websites or public sources.
