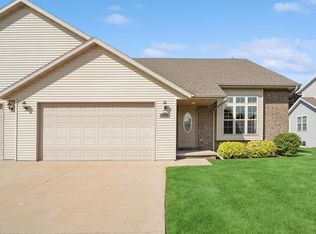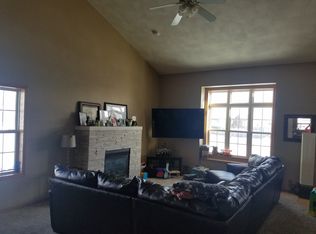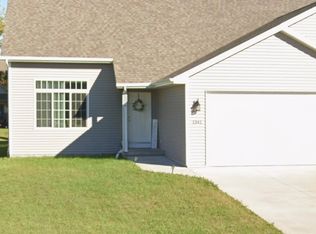Sold
$137,500
1205 Saunders Rd, Kaukauna, WI 54130
3beds
1,794sqft
Condominium
Built in 2004
-- sqft lot
$318,200 Zestimate®
$77/sqft
$2,133 Estimated rent
Home value
$318,200
$302,000 - $334,000
$2,133/mo
Zestimate® history
Loading...
Owner options
Explore your selling options
What's special
Discover easy living in this beautiful 2 story, side-by side condo in Kaukauna. This 3 BR, 2.5 BA home offers 1794 SF (+/-) of well-designed space w/neutral and modern architectural details. Built in 2004, the main floor features LR with soaring ceilings and gas FP, a spacious eat-in kitchen w/island, appliance package, Primary Bathroom w/attchd BA and WIC and a convenient laundry room. Additional sizable bedrooms w/ample storage on the upper level includes 2 add’l BRs, one with an WIC and another full BA. Basement is clean, dry and ready for your ideas. Enjoy outdoor relaxation on the patio, enjoy the common green space, ease of living w/condo docs, but no true assn, An attchd 2 car OVERSIZED garage completes this home. Seller prefers 48 hrs binding acceptance. Come make this one yours!
Zillow last checked: 8 hours ago
Listing updated: September 16, 2025 at 03:03am
Listed by:
Tiffany L Holtz 920-415-0472,
Coldwell Banker Real Estate Group,
Tammy C Mackai 920-209-4968,
Coldwell Banker Real Estate Group
Bought with:
Becki Guard
LPT Realty
Source: RANW,MLS#: 50311991
Facts & features
Interior
Bedrooms & bathrooms
- Bedrooms: 3
- Bathrooms: 3
- Full bathrooms: 2
- 1/2 bathrooms: 1
Bedroom 1
- Level: Main
- Dimensions: 15x12
Bedroom 2
- Level: Upper
- Dimensions: 15x12
Bedroom 3
- Level: Upper
- Dimensions: 14x12
Dining room
- Level: Main
- Dimensions: 13x09
Kitchen
- Level: Main
- Dimensions: 13x09
Living room
- Level: Main
- Dimensions: 23x15
Heating
- Forced Air
Cooling
- Forced Air, Central Air
Appliances
- Included: Dishwasher, Microwave, Range, Refrigerator, Water Softener Owned
Features
- At Least 1 Bathtub, Cable Available, High Speed Internet, Kitchen Island, Vaulted Ceiling(s)
- Flooring: Wood/Simulated Wood Fl
- Number of fireplaces: 1
- Fireplace features: One, Gas
Interior area
- Total interior livable area: 1,794 sqft
- Finished area above ground: 1,794
- Finished area below ground: 0
Property
Parking
- Parking features: Garage, Parking Pad, Attached
- Has attached garage: Yes
Accessibility
- Accessibility features: 1st Floor Bedroom, 1st Floor Full Bath, Laundry 1st Floor
Features
- Patio & porch: Patio
Lot
- Size: 0.31 Acres
Details
- Parcel number: 323207400 01
- Zoning: Residential
- Special conditions: Arms Length
Construction
Type & style
- Home type: Condo
- Property subtype: Condominium
Materials
- Brick, Vinyl Siding
Condition
- New construction: No
- Year built: 2004
Utilities & green energy
- Sewer: Public Sewer
- Water: Public
Community & neighborhood
Location
- Region: Kaukauna
HOA & financial
HOA
- Association name: Unknown
Price history
| Date | Event | Price |
|---|---|---|
| 1/12/2026 | Sold | $137,500-55.6%$77/sqft |
Source: Public Record Report a problem | ||
| 9/15/2025 | Sold | $310,000-2.8%$173/sqft |
Source: RANW #50311991 Report a problem | ||
| 9/15/2025 | Pending sale | $319,000$178/sqft |
Source: | ||
| 8/15/2025 | Contingent | $319,000$178/sqft |
Source: | ||
| 8/5/2025 | Price change | $319,000-5.9%$178/sqft |
Source: | ||
Public tax history
| Year | Property taxes | Tax assessment |
|---|---|---|
| 2024 | $6,971 +8.6% | $319,600 |
| 2023 | $6,419 +7.6% | $319,600 |
| 2022 | $5,965 +4.5% | $319,600 |
Find assessor info on the county website
Neighborhood: 54130
Nearby schools
GreatSchools rating
- NADr H B Tanner Elementary SchoolGrades: PK-1Distance: 0.4 mi
- 9/10River View Middle SchoolGrades: 5-8Distance: 1.8 mi
- 5/10Kaukauna High SchoolGrades: 9-12Distance: 1.1 mi
Get pre-qualified for a loan
At Zillow Home Loans, we can pre-qualify you in as little as 5 minutes with no impact to your credit score.An equal housing lender. NMLS #10287.
Sell for more on Zillow
Get a Zillow Showcase℠ listing at no additional cost and you could sell for .
$318,200
2% more+$6,364
With Zillow Showcase(estimated)$324,564


