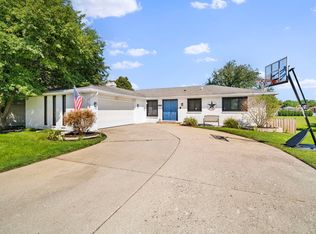Closed
$370,000
1205 Shagbark Rd, New Lenox, IL 60451
3beds
2,100sqft
Single Family Residence
Built in 1978
-- sqft lot
$380,500 Zestimate®
$176/sqft
$2,730 Estimated rent
Home value
$380,500
$350,000 - $415,000
$2,730/mo
Zestimate® history
Loading...
Owner options
Explore your selling options
What's special
Welcome to this spacious and comfortable 3-bedroom, 2.5-bathroom brick ranch in desirable New Lenox, set on a spacious quarter-acre lot. With a thoughtfully designed layout and close to 2,100 square feet of above-grade living space, this home offers comfort, charm, and modern upgrades throughout. Step into the inviting foyer with a handy entryway coat closet, and discover gleaming hardwood floors and modern trim flowing through much of the main level. The heart of the home is the eat-in kitchen, featuring a stylish new farmhouse sink, essential appliances including a dishwasher and microwave, and direct access to the formal dining room. Relax in the cozy carpeted family room with a stone wood-burning fireplace-perfect for relaxing. The primary suite offers privacy and convenience with a fully remodeled private bathroom, custom closets, and one of the two new energy-efficient windows. Two additional bedrooms share an updated full hall bath, while a powder room adds everyday practicality. Downstairs, the massive 53' x 45' unfinished walkout basement-now featuring a brand-new 10-ft sliding door-offers endless potential for finishing or incredible storage. Additional upgrades include new carpet, new doors, new electrical switches, and new radiant heat vent covers. With over $40,000 in recent improvements, this home is move-in ready and waiting for your personal touch. Don't miss your chance to enjoy peaceful living with convenient access to schools, parks, and all that New Lenox has to offer! Don't miss this opportunity! Schedule your showing today. Sold as is.
Zillow last checked: 8 hours ago
Listing updated: July 31, 2025 at 06:05am
Listing courtesy of:
Rosie Gonzalez 708-785-7653,
Coldwell Banker Realty
Bought with:
Angela Faron, CSC
Keller Williams Infinity
Meggan Florell
Keller Williams Infinity
Source: MRED as distributed by MLS GRID,MLS#: 12409568
Facts & features
Interior
Bedrooms & bathrooms
- Bedrooms: 3
- Bathrooms: 3
- Full bathrooms: 2
- 1/2 bathrooms: 1
Primary bedroom
- Features: Flooring (Carpet), Window Treatments (Curtains/Drapes), Bathroom (Full)
- Level: Main
- Area: 168 Square Feet
- Dimensions: 14X12
Bedroom 2
- Features: Flooring (Carpet), Window Treatments (Curtains/Drapes)
- Level: Main
- Area: 154 Square Feet
- Dimensions: 14X11
Bedroom 3
- Features: Flooring (Carpet), Window Treatments (Curtains/Drapes)
- Level: Main
- Area: 132 Square Feet
- Dimensions: 12X11
Dining room
- Features: Flooring (Hardwood), Window Treatments (Window Treatments)
- Level: Main
- Area: 121 Square Feet
- Dimensions: 11X11
Family room
- Features: Flooring (Carpet), Window Treatments (Window Treatments)
- Level: Main
- Area: 300 Square Feet
- Dimensions: 20X15
Kitchen
- Features: Kitchen (Eating Area-Table Space), Flooring (Hardwood)
- Level: Main
- Area: 198 Square Feet
- Dimensions: 18X11
Laundry
- Features: Flooring (Vinyl)
- Level: Main
- Area: 54 Square Feet
- Dimensions: 9X6
Living room
- Features: Flooring (Hardwood), Window Treatments (Window Treatments)
- Level: Main
- Area: 299 Square Feet
- Dimensions: 23X13
Heating
- Natural Gas, Steam, Baseboard
Cooling
- Central Air
Appliances
- Included: Range, Microwave, Dishwasher, Refrigerator, Washer, Dryer, Water Softener, Gas Water Heater
- Laundry: Main Level, Sink
Features
- 1st Floor Bedroom, 1st Floor Full Bath
- Flooring: Hardwood, Wood
- Basement: Unfinished,Storage Space,Full,Walk-Out Access
- Number of fireplaces: 1
- Fireplace features: Wood Burning, Family Room
Interior area
- Total structure area: 0
- Total interior livable area: 2,100 sqft
Property
Parking
- Total spaces: 2.5
- Parking features: Concrete, Side Driveway, Garage Door Opener, On Site, Garage Owned, Attached, Garage
- Attached garage spaces: 2.5
- Has uncovered spaces: Yes
Accessibility
- Accessibility features: No Disability Access
Features
- Stories: 1
Lot
- Dimensions: 85X130X95X136
Details
- Parcel number: 1508294010100000
- Special conditions: None
- Other equipment: Sump Pump
Construction
Type & style
- Home type: SingleFamily
- Architectural style: Ranch
- Property subtype: Single Family Residence
Materials
- Brick
- Foundation: Concrete Perimeter
- Roof: Asphalt
Condition
- New construction: No
- Year built: 1978
Details
- Builder model: BRICK RANCH W/ BASEMENT
Utilities & green energy
- Electric: Circuit Breakers
- Sewer: Public Sewer
- Water: Lake Michigan, Public
Community & neighborhood
Security
- Security features: Carbon Monoxide Detector(s)
Community
- Community features: Park, Curbs, Sidewalks, Street Lights, Street Paved
Location
- Region: New Lenox
- Subdivision: Country Creek
Other
Other facts
- Listing terms: FHA
- Ownership: Fee Simple
Price history
| Date | Event | Price |
|---|---|---|
| 7/30/2025 | Sold | $370,000+0.3%$176/sqft |
Source: | ||
| 7/3/2025 | Listed for sale | $369,000-1.3%$176/sqft |
Source: | ||
| 7/2/2025 | Listing removed | $374,000$178/sqft |
Source: | ||
| 6/27/2025 | Listed for sale | $374,000-3.9%$178/sqft |
Source: | ||
| 6/27/2025 | Listing removed | $389,000$185/sqft |
Source: | ||
Public tax history
| Year | Property taxes | Tax assessment |
|---|---|---|
| 2023 | $7,816 -0.8% | $98,867 +8.5% |
| 2022 | $7,881 +12.9% | $91,080 +6.3% |
| 2021 | $6,981 +3% | $85,658 +3.7% |
Find assessor info on the county website
Neighborhood: 60451
Nearby schools
GreatSchools rating
- 9/10Nelson Prairie SchoolGrades: 1-3Distance: 0.7 mi
- NACherry Hill Elementary and Early Childhood CenterGrades: PK-8Distance: 2.9 mi
- 10/10Lincoln Way WestGrades: 9-12Distance: 0.9 mi
Schools provided by the listing agent
- District: 122
Source: MRED as distributed by MLS GRID. This data may not be complete. We recommend contacting the local school district to confirm school assignments for this home.
Get a cash offer in 3 minutes
Find out how much your home could sell for in as little as 3 minutes with a no-obligation cash offer.
Estimated market value$380,500
Get a cash offer in 3 minutes
Find out how much your home could sell for in as little as 3 minutes with a no-obligation cash offer.
Estimated market value
$380,500
