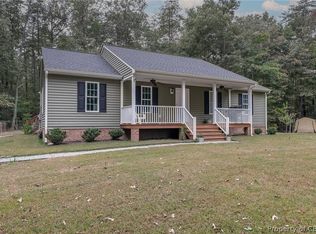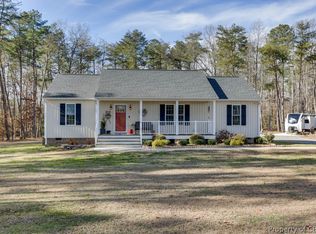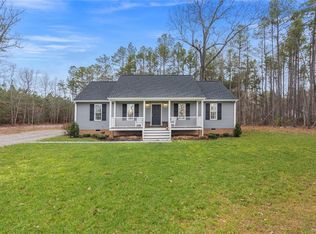Sold for $414,975 on 12/05/25
$414,975
1205 Trimmers Shop Rd, West Point, VA 23181
3beds
2,024sqft
Single Family Residence
Built in 2022
6.9 Acres Lot
$416,600 Zestimate®
$205/sqft
$2,598 Estimated rent
Home value
$416,600
Estimated sales range
Not available
$2,598/mo
Zestimate® history
Loading...
Owner options
Explore your selling options
What's special
BACK ON THE MARKET WITH NO FAULT OF THE SELLER!! Bring your clients, this home is waiting for you to live in a private area.
This like new ranch home will surprise you, it will make you want to own it NOW. The home is situated on a private road 6.9 acres "per county". Home sits among tall trees yet you still have plenty of open land for garden, play area, etc. Built with energy efficient construction, this home features an attached 1.5 car garage 624 sq ft of heated and cooled garage is included in the King William square footage, conditioned crawl space, dimensional roof, premium vinyl siding, low e- double hung vinyl tilt-windows with screens, low maintenance, gutters, front concrete sidewalk, deep well and a conventional septic. Once you open the door you will fall in love with the layout and the finishes throughout. The family room extends into the kitchen and features a vaulted ceiling, gas fireplace, and recessed lighting. The kitchen has custom pine-stained cabinets, granite counters and stainless-steel appliances, Frigidaire dishwasher and glass top stove, Samsung Refrigerator. The primary suite has an en-suite bathroom & walk in closet. Both bathrooms have custom pine-stained cabinetry, cultured marble tops and vinyl flooring. Waterproof Pergo flooring in the family/great room/kitchen and hallway. Walk in laundry with storage closet. Front porch and you have a rear covered porch perfect for relaxing, enjoying the wildlife or just watching the children having so much fun. You are still close to Mechanicsville approximately 45 minutes, 15 minutes to West Point, 40 minutes to Williamsburg.
Zillow last checked: 8 hours ago
Listing updated: December 10, 2025 at 07:20am
Listed by:
Nancy Prince Jackson nancy@mmi-re.com,
Michael Marketing Real Estate, Inc.
Bought with:
Steve Bland, 0225245370
New Market Realty
Source: Chesapeake Bay & Rivers AOR,MLS#: 2515580Originating MLS: Chesapeake Bay Area MLS
Facts & features
Interior
Bedrooms & bathrooms
- Bedrooms: 3
- Bathrooms: 2
- Full bathrooms: 2
Primary bedroom
- Description: Spacious, carpet, good closet space, bathroom
- Level: First
- Dimensions: 0 x 0
Bedroom 2
- Description: Guest bedroom, double door closet, fan
- Level: First
- Dimensions: 0 x 0
Bedroom 3
- Description: Smaller bedroom, fan, good closet
- Level: First
- Dimensions: 0 x 0
Great room
- Description: Great Room with FP and open to the kitchen and DR
- Level: First
- Dimensions: 0 x 0
Kitchen
- Description: Kitchen,eating bar, dining area all open
- Level: First
- Dimensions: 0 x 0
Heating
- Electric, Zoned
Cooling
- Central Air
Appliances
- Included: Dishwasher, Electric Cooking, Electric Water Heater
- Laundry: Dryer Hookup
Features
- Bedroom on Main Level, Ceiling Fan(s), Cathedral Ceiling(s), Dining Area, Eat-in Kitchen, Fireplace, Granite Counters, High Ceilings, Main Level Primary, Recessed Lighting, Walk-In Closet(s)
- Flooring: Partially Carpeted, Vinyl
- Windows: Thermal Windows
- Basement: Crawl Space
- Attic: Pull Down Stairs,Partially Finished
- Number of fireplaces: 1
- Fireplace features: Gas, Insert
Interior area
- Total interior livable area: 2,024 sqft
- Finished area above ground: 2,024
Property
Parking
- Total spaces: 1.5
- Parking features: Attached, Direct Access, Finished Garage, Garage, Heated Garage, Garage Faces Rear, Two Spaces, Garage Faces Side
- Attached garage spaces: 1.5
Features
- Levels: One
- Stories: 1
- Patio & porch: Rear Porch, Front Porch, Deck, Porch
- Exterior features: Deck, Porch
- Pool features: None
- Fencing: None
Lot
- Size: 6.90 Acres
- Features: Level, Wooded
Details
- Parcel number: 389
- Zoning description: SFD
Construction
Type & style
- Home type: SingleFamily
- Architectural style: Ranch
- Property subtype: Single Family Residence
Materials
- Block, Drywall, Vinyl Siding
- Roof: Shingle
Condition
- Resale
- New construction: No
- Year built: 2022
Utilities & green energy
- Electric: Generator Hookup
- Sewer: Septic Tank
- Water: Well
Community & neighborhood
Location
- Region: West Point
- Subdivision: None
Other
Other facts
- Ownership: Individuals
- Ownership type: Sole Proprietor
Price history
| Date | Event | Price |
|---|---|---|
| 12/5/2025 | Sold | $414,975$205/sqft |
Source: Chesapeake Bay & Rivers AOR #2515580 Report a problem | ||
| 11/10/2025 | Pending sale | $414,975$205/sqft |
Source: Chesapeake Bay & Rivers AOR #2515580 Report a problem | ||
| 11/3/2025 | Listed for sale | $414,975$205/sqft |
Source: Chesapeake Bay & Rivers AOR #2515580 Report a problem | ||
| 9/5/2025 | Pending sale | $414,975$205/sqft |
Source: | ||
| 6/22/2025 | Price change | $414,975-2.4%$205/sqft |
Source: Chesapeake Bay & Rivers AOR #2515580 Report a problem | ||
Public tax history
Tax history is unavailable.
Neighborhood: 23181
Nearby schools
GreatSchools rating
- NACool Spring Primary SchoolGrades: PK-2Distance: 6.1 mi
- 3/10Hamilton Holmes Middle SchoolGrades: 6-8Distance: 6.2 mi
- 5/10King William High SchoolGrades: 9-12Distance: 12.2 mi
Schools provided by the listing agent
- Elementary: Cool Spring Primary
- Middle: Hamilton Holmes
- High: King William
Source: Chesapeake Bay & Rivers AOR. This data may not be complete. We recommend contacting the local school district to confirm school assignments for this home.
Get a cash offer in 3 minutes
Find out how much your home could sell for in as little as 3 minutes with a no-obligation cash offer.
Estimated market value
$416,600
Get a cash offer in 3 minutes
Find out how much your home could sell for in as little as 3 minutes with a no-obligation cash offer.
Estimated market value
$416,600


