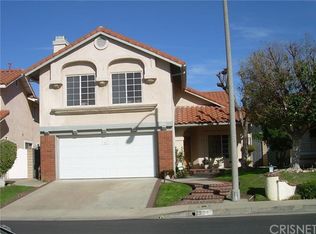Welcome to guard gated community of "The Estates at Porter Ranch!" Prime location that is minutes away from the new Vineyards at Porter Ranch, Porter Valley Golf Course, Restaurants, Shopping and commuter friendly! This desirable 4 bedroom floor plan has 1 bedroom and bath downstairs. 2446 sq/ft of living space with high ceilings, wood shutters, mirrored closet doors, separate living room, dining room and family room. Brand new interior paint and flooring. Large master suite with private balcony, walk in closet, plus an additional oversized mirror slider closet. Master bath with dual sinks and separate shower and tub. Private rear yard with peek-a-boo hillside views. Lease includes washer, dryer and 2 refrigerators. Good size rear yard. Community amenities include 24 hour guard, pools, spas and tennis courts.
This property is off market, which means it's not currently listed for sale or rent on Zillow. This may be different from what's available on other websites or public sources.

