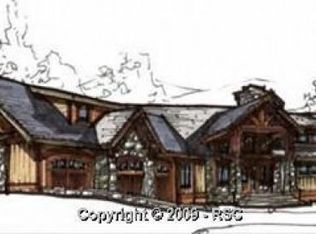Sold for $850,000
$850,000
12050 Melba Rd, Elbert, CO 80106
3beds
2,106sqft
Single Family Residence
Built in 1993
18.24 Acres Lot
$840,700 Zestimate®
$404/sqft
$2,845 Estimated rent
Home value
$840,700
$799,000 - $883,000
$2,845/mo
Zestimate® history
Loading...
Owner options
Explore your selling options
What's special
Discover the best of country living on 18 beautifully treed acres with this inviting ranch-style home, thoughtfully designed for comfortable main-level living. Inside, you’ll find a formal dining room, a dedicated office with French doors, and a well-appointed kitchen featuring a gas cooktop and hot tap dispenser. The spacious owners’ suite offers a relaxing retreat with its adjoining 5-piece bath, complete with a walk-in shower and jetted soaking tub. A second full bath with double lavatories adds convenience, while the living room showcases a cozy wood-burning stove and a walkout to the covered patio—perfect for enjoying serene outdoor views. Additional highlights include a laundry room with cabinets, sink, and folding station, as well as a heated shop building equipped with an auto lift and RV-sized overhead doors, making it ideal for hobbyists or those with large vehicles. This property combines comfort, functionality, and natural beauty for a true country retreat...yet only minutes to shopping, restaurants and more. So many possibilities. Act now!
Zillow last checked: 8 hours ago
Listing updated: September 05, 2025 at 06:51am
Listed by:
Tameson Cockrell AHWD C2EX CREN GRI 719-338-1303,
ERA Shields Real Estate,
Gayle Joan Caldwell GRI SRES 719-331-0068
Bought with:
Dan Egan
Keller Williams Clients Choice Realty
Source: Pikes Peak MLS,MLS#: 6510739
Facts & features
Interior
Bedrooms & bathrooms
- Bedrooms: 3
- Bathrooms: 3
- Full bathrooms: 2
- 1/2 bathrooms: 1
Primary bedroom
- Level: Main
Heating
- Forced Air, Propane
Cooling
- Ceiling Fan(s)
Appliances
- Included: Cooktop, Dishwasher, Disposal, Dryer, Gas in Kitchen, Instant Hot Water, Microwave, Oven, Refrigerator, Washer, Water Softener
- Laundry: Main Level
Features
- 5-Pc Bath, 6-Panel Doors, French Doors, Vaulted Ceiling(s), Breakfast Bar, High Speed Internet, Smart Thermostat
- Flooring: Carpet, Ceramic Tile, Wood
- Windows: Window Coverings
- Has basement: No
- Has fireplace: Yes
Interior area
- Total structure area: 2,106
- Total interior livable area: 2,106 sqft
- Finished area above ground: 2,106
- Finished area below ground: 0
Property
Parking
- Total spaces: 8
- Parking features: Attached, Detached, Even with Main Level, Garage Door Opener, Heated Garage, RV Garage, Workshop in Garage, See Remarks, Gravel Driveway, RV Access/Parking
- Attached garage spaces: 8
Features
- Patio & porch: Concrete, Covered
- Fencing: Full
Lot
- Size: 18.24 Acres
- Features: Level, Wooded, Hiking Trail, Near Park, Near Schools, Near Shopping Center, Horses (Zoned)
Details
- Additional structures: Gazebo, Workshop
- Parcel number: 4207001006
Construction
Type & style
- Home type: SingleFamily
- Architectural style: Ranch
- Property subtype: Single Family Residence
Materials
- Brick, Stucco, Frame
- Foundation: Crawl Space
- Roof: Composite Shingle
Condition
- Existing Home
- New construction: No
- Year built: 1993
Utilities & green energy
- Water: Well
- Utilities for property: Electricity Connected, Propane
Community & neighborhood
Location
- Region: Elbert
Other
Other facts
- Listing terms: Cash,Conventional,USDA Loan,VA Loan
Price history
| Date | Event | Price |
|---|---|---|
| 9/5/2025 | Sold | $850,000-5%$404/sqft |
Source: | ||
| 9/4/2025 | Pending sale | $895,000$425/sqft |
Source: | ||
| 8/23/2025 | Contingent | $895,000$425/sqft |
Source: | ||
| 8/22/2025 | Listed for sale | $895,000+118.3%$425/sqft |
Source: | ||
| 12/5/2013 | Sold | $410,000$195/sqft |
Source: Public Record Report a problem | ||
Public tax history
| Year | Property taxes | Tax assessment |
|---|---|---|
| 2024 | $3,415 +20% | $52,880 |
| 2023 | $2,845 -3.9% | $52,880 +29% |
| 2022 | $2,959 | $40,980 -2.8% |
Find assessor info on the county website
Neighborhood: 80106
Nearby schools
GreatSchools rating
- 5/10Meridian Ranch International SchoolGrades: PK-5Distance: 2.9 mi
- 5/10Falcon Middle SchoolGrades: 6-8Distance: 3.5 mi
- 5/10Falcon High SchoolGrades: 9-12Distance: 3.3 mi
Schools provided by the listing agent
- Elementary: Meridian Ranch
- District: District 49
Source: Pikes Peak MLS. This data may not be complete. We recommend contacting the local school district to confirm school assignments for this home.
Get pre-qualified for a loan
At Zillow Home Loans, we can pre-qualify you in as little as 5 minutes with no impact to your credit score.An equal housing lender. NMLS #10287.
