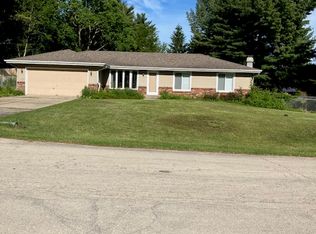Sold for $260,000
$260,000
12053 Bend River Rd, Roscoe, IL 61073
3beds
2,873sqft
Single Family Residence
Built in 1981
0.64 Acres Lot
$294,400 Zestimate®
$90/sqft
$2,225 Estimated rent
Home value
$294,400
$271,000 - $324,000
$2,225/mo
Zestimate® history
Loading...
Owner options
Explore your selling options
What's special
Have your real estate agent bring the offer paperwork to the showing, because this is the one! Welcome to 12053 Bend River in the highly sought after Roscoe Township and Hononegah School District! This home is full of updates and is ready to have its new owners simply move in and begin making memories! The main level features a large living room, 2 bedrooms including a very large master bedroom with a remodeled en suite which includes dual closets, dual sinks, walk in shower and laundry on the main level! The kitchen is open and bright, offers a dine in area, patio door to the back yard and is absolutely perfect for entertaining, The great room boasts a wood burning fireplace and full brick accent wall. The lower level features an enormous rec room/family room and a 3rd bedroom(next to a full walk out door). Situation on .71 acres, you have plenty of space to play and enjoy the outdoors while having plenty of space between you and your neighbors! New flooring and main level renovations in 2019-2020, new roof in 2023, new windows and patio door in 2020. Additionally, this house is very close to the Hononegah Forest Preserve, multiple parks and playgrounds, grocery stores, medical facilities and minutes to I-90.
Zillow last checked: 8 hours ago
Listing updated: July 03, 2024 at 07:58pm
Listed by:
Justin Burke 815-218-3906,
Keller Williams Realty Signature
Bought with:
NON-NWIAR Member
Northwest Illinois Alliance Of Realtors®
Source: NorthWest Illinois Alliance of REALTORS®,MLS#: 202402787
Facts & features
Interior
Bedrooms & bathrooms
- Bedrooms: 3
- Bathrooms: 2
- Full bathrooms: 2
- Main level bathrooms: 2
- Main level bedrooms: 2
Primary bedroom
- Level: Main
- Area: 460
- Dimensions: 23 x 20
Bedroom 2
- Level: Main
- Area: 130
- Dimensions: 13 x 10
Bedroom 3
- Level: Basement
- Area: 156
- Dimensions: 13 x 12
Family room
- Level: Main
- Area: 286
- Dimensions: 22 x 13
Kitchen
- Level: Main
- Area: 207
- Dimensions: 18 x 11.5
Living room
- Level: Main
- Area: 208
- Dimensions: 16 x 13
Heating
- Forced Air, Natural Gas
Cooling
- Central Air
Appliances
- Included: Dishwasher, Microwave, Refrigerator, Stove/Cooktop, Gas Water Heater
- Laundry: Main Level, In Basement
Features
- L.L. Finished Space
- Windows: Window Treatments
- Basement: Basement Entrance,Full,Finished
- Number of fireplaces: 1
- Fireplace features: Wood Burning
Interior area
- Total structure area: 2,873
- Total interior livable area: 2,873 sqft
- Finished area above ground: 1,473
- Finished area below ground: 1,400
Property
Parking
- Total spaces: 2.5
- Parking features: Attached
- Garage spaces: 2.5
Features
- Patio & porch: Patio
Lot
- Size: 0.64 Acres
- Features: County Taxes, Full Exposure, Subdivided
Details
- Parcel number: 0430427001
Construction
Type & style
- Home type: SingleFamily
- Architectural style: Ranch
- Property subtype: Single Family Residence
Materials
- Brick/Stone, Siding
- Roof: Shingle
Condition
- Year built: 1981
Utilities & green energy
- Electric: Circuit Breakers
- Sewer: Septic Tank
- Water: Well
Community & neighborhood
Location
- Region: Roscoe
- Subdivision: IL
Other
Other facts
- Ownership: Fee Simple
Price history
| Date | Event | Price |
|---|---|---|
| 7/3/2024 | Sold | $260,000+4%$90/sqft |
Source: | ||
| 6/10/2024 | Pending sale | $250,000$87/sqft |
Source: | ||
| 6/6/2024 | Listed for sale | $250,000+61.3%$87/sqft |
Source: | ||
| 1/8/2019 | Listing removed | $155,000$54/sqft |
Source: Keller Williams Realty Signature #201806479 Report a problem | ||
| 1/3/2019 | Listed for sale | $155,000$54/sqft |
Source: Keller Williams Realty Signature #201806479 Report a problem | ||
Public tax history
| Year | Property taxes | Tax assessment |
|---|---|---|
| 2023 | $4,850 +5.5% | $62,385 +9.5% |
| 2022 | $4,598 | $56,993 +6.9% |
| 2021 | -- | $53,335 +3.3% |
Find assessor info on the county website
Neighborhood: 61073
Nearby schools
GreatSchools rating
- 6/10Kinnikinnick SchoolGrades: 4-5Distance: 1.7 mi
- 10/10Roscoe Middle SchoolGrades: 6-8Distance: 2.3 mi
- 7/10Hononegah High SchoolGrades: 9-12Distance: 1.8 mi
Schools provided by the listing agent
- Elementary: Ledgewood Elementary,Stone Creek
- Middle: Roscoe Middle
- High: Hononegah High
- District: Hononegah 207
Source: NorthWest Illinois Alliance of REALTORS®. This data may not be complete. We recommend contacting the local school district to confirm school assignments for this home.
Get pre-qualified for a loan
At Zillow Home Loans, we can pre-qualify you in as little as 5 minutes with no impact to your credit score.An equal housing lender. NMLS #10287.
