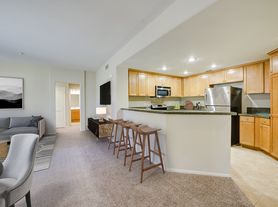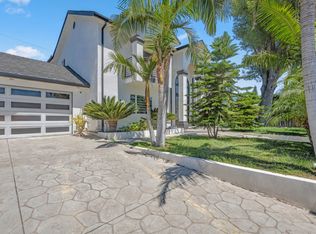Porter Ranch Executive Home with Breathtaking Views! Welcome to this stunning executive residence in the prestigious, guard-gated community of Porter Ranch. Offering unparalleled mountain and city light views, this elegant estate combines timeless sophistication with modern comfort and resort-style amenities. Step inside through a custom iron double-door entry into a dramatic foyer with soaring vaulted ceilings, gleaming wood floors, and a striking spiral staircase. The formal living room seamlessly flows into the dining room, creating the perfect setting for entertaining. The spacious kitchen boasts tiled countertops, abundant cabinetry, a walk-in pantry, stainless steel appliances, and a charming breakfast area that opens to the inviting family room. Here, you'll find plantation shutters, custom built-ins, a cozy gas fireplace, and a wet bar. Double-pane French doors lead to a serene backyard retreat with an oversized covered patio, mature landscaping, and a fruit-bearing lemon tree all framed by breathtaking mountain and city light vistas. A downstairs bedroom with an adjacent three-quarter bath offers versatility for guests or a home office, while the laundry room with a sink adds everyday convenience. Upstairs, the luxurious primary suite features high ceilings, dual walk-in closets, and a private balcony with panoramic sunset views. The spa-like ensuite includes a jetted soaking tub, separate shower, and dual sinks. A spacious bonus room with its own fireplace and custom built-ins provides endless options for a media room, office, or playroom. Additional highlights include: Finished garage with epoxy floors, insulated walls, and a Level 2 EV charger Double-pane windows throughout for comfort and energy efficiency. Community amenities are second to none, featuring two sparkling pools, tennis and basketball courts, a sand volleyball court, multiple playgrounds, and lush park-like greenbelts. Ideally located minutes from The Vineyards shopping center, award-winning schools, top dining, scenic hiking trails, and the 118 Freeway. This Porter Ranch home is a rare opportunity to enjoy luxury living with unmatched views and world-class amenities.
Renter is responsible for water, gas, electric. Gated Security, Community Pool, Tennis included in rent.
House for rent
Accepts Zillow applications
$6,000/mo
12057 Falcon Crest Way, Porter Ranch, CA 91326
4beds
2,814sqft
Price may not include required fees and charges.
Single family residence
Available now
Small dogs OK
Central air
In unit laundry
Attached garage parking
Forced air
What's special
Cozy gas fireplaceMature landscapingSerene backyard retreatFruit-bearing lemon treeStriking spiral staircaseDual walk-in closetsGleaming wood floors
- 14 days |
- -- |
- -- |
Zillow last checked: 9 hours ago
Listing updated: January 10, 2026 at 01:30am
Travel times
Facts & features
Interior
Bedrooms & bathrooms
- Bedrooms: 4
- Bathrooms: 3
- Full bathrooms: 3
Heating
- Forced Air
Cooling
- Central Air
Appliances
- Included: Dishwasher, Dryer, Microwave, Oven, Refrigerator, Washer
- Laundry: In Unit
Features
- Flooring: Carpet, Hardwood, Tile
Interior area
- Total interior livable area: 2,814 sqft
Property
Parking
- Parking features: Attached
- Has attached garage: Yes
- Details: Contact manager
Features
- Exterior features: Electricity not included in rent, Gas not included in rent, Heating system: Forced Air, Water not included in rent
- Has private pool: Yes
Details
- Parcel number: 2701016011
Construction
Type & style
- Home type: SingleFamily
- Property subtype: Single Family Residence
Community & HOA
HOA
- Amenities included: Pool
Location
- Region: Porter Ranch
Financial & listing details
- Lease term: 1 Year
Price history
| Date | Event | Price |
|---|---|---|
| 12/31/2025 | Listed for rent | $6,000-4%$2/sqft |
Source: Zillow Rentals Report a problem | ||
| 12/18/2025 | Listing removed | $6,249$2/sqft |
Source: Zillow Rentals Report a problem | ||
| 12/1/2025 | Price change | $6,249-5.2%$2/sqft |
Source: Zillow Rentals Report a problem | ||
| 11/28/2025 | Price change | $6,595+1.5%$2/sqft |
Source: Zillow Rentals Report a problem | ||
| 10/24/2025 | Price change | $6,4990%$2/sqft |
Source: Zillow Rentals Report a problem | ||
Neighborhood: Porter Ranch
Nearby schools
GreatSchools rating
- 8/10Castlebay Lane Charter SchoolGrades: K-5Distance: 1.2 mi
- 9/10Robert Frost Middle SchoolGrades: 6-8Distance: 3.2 mi
- 6/10Chatsworth Charter High SchoolGrades: 9-12Distance: 2.9 mi

