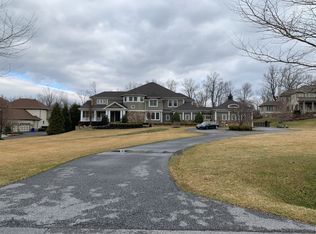Features and amenities above and beyond are the hallmark of this fully upgraded, customized home and make it a true show stopper. Conveniently located in Ellicott City, this very special residence tells the story of a place where you can gather, create, retreat, or entertain. Unparalleled in its use of the finest materials, and appointed with up-to-the-minute finishes, this incredible property is an expression of relaxed luxury both inside and out.Lighted stone Governor~s pillars announce entry at the driveway, and a welcoming stone lead walk surrounded by landscaping escorts friends and family to the covered front porch. A pair of 8-foot doors with specialty trim baroque textured glass set the stage for the style and quality to follow. Inside, upgrades at every turn include hardwood floors in pewter gray, 10-ft plus tray and coffered ceilings and main level rooms embellished with exaggerated vestibule-styled case openings. Generous interior rooms unfold within an open floor plan and a feature Jeldwin accordion door follows the same design precedent opening the family room to deck, creating a spectacular space that invites outdoor living and dining. Prep your favorite meals in a gourmet kitchen with a contrast island, Restoration Hardware pendants, stainless Viking appliances and custom height cabinets with under counter and kick lighting.Views of a professionally landscaped rear lawn and terraced stone walls surround a regulation tennis court and sand garden for sport and play. Alongside the deck at the base of the cascading stair, a flagstone patio and outdoor kitchen with fridge and grill begin a full spectrum of entertainment possibilities incorporating music, media, and play inside. Inside, the lower level walk-out patio is complemented by a full service kitchenette bar, remote blinds for full daylight windows, a wine room, cooler and racking for 1000 plus bottles and two bedrooms with a shared full bath.Retire at the end of the day in a gracious sitting room with a wet bar adjacent to the master suite trimmed with reclaimed wood on a feature wall and ceiling. Treat yourself to a relaxing spa bath in the jetted tub, or a steam shower with rain head and body sprays. Two dressing closets and a signature bonus walk-in closet are outfitted with wardrobe built-in, drawers and jamb activated lighting to enhance your morning routine. No detail has been compromised in presenting this home of distinction. A once in a lifetime opportunity awaits here at 12057 Open Run Road.
This property is off market, which means it's not currently listed for sale or rent on Zillow. This may be different from what's available on other websites or public sources.
