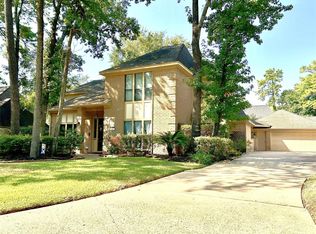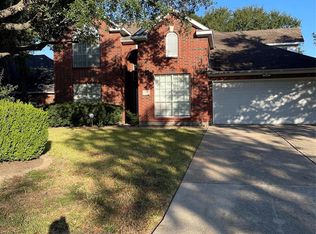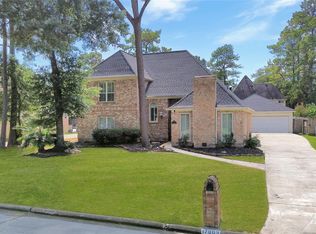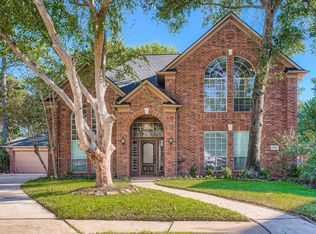This beauty is nestled on a cul-de-sac in highly desirable Gleannloch Farms. Recently updated 5-bedroom home designed for modern living and endless enjoyment. Step inside and discover an open-concept layout, bathed in natural light, featuring new paint, new carpet, and stylishly updated cabinets and fixtures. The gourmet kitchen boasts gleaming granite countertops and flows seamlessly into the living areas, perfect for entertaining.
The magic continues outdoors with your private oasis: a sparkling pool and hot tub, hammock, and outdoor living area ideal for relaxation and fun. Plus, there's a convenient half bathroom outside for poolside guests! A gated driveway leads to a detached garage with a dedicated workshop, offering ample space for hobbies. Enjoy the luxury of being able to walk to the elementary school, the serene lake, nature trails, and nearby parks. This home offers the best of both worlds: a peaceful retreat with incredible accessibility.
Pending
$549,000
1206 Bala Lake Ct, Spring, TX 77379
5beds
3,027sqft
Est.:
Single Family Residence
Built in 1998
8,389.66 Square Feet Lot
$542,100 Zestimate®
$181/sqft
$83/mo HOA
What's special
New paintPrivate oasisBathed in natural lightGleaming granite countertopsNew carpetGourmet kitchenOpen-concept layout
- 158 days |
- 11 |
- 0 |
Zillow last checked: 8 hours ago
Listing updated: September 20, 2025 at 04:06am
Listed by:
Jennifer Cooper TREC #0821803 281-720-9063,
Realty ONE Group Iconic
Source: HAR,MLS#: 12277271
Facts & features
Interior
Bedrooms & bathrooms
- Bedrooms: 5
- Bathrooms: 4
- Full bathrooms: 3
- 1/2 bathrooms: 1
Rooms
- Room types: Family Room, Game Room
Primary bathroom
- Features: Primary Bath: Double Sinks, Primary Bath: Jetted Tub, Primary Bath: Separate Shower, Primary Bath: Soaking Tub, Vanity Area
Kitchen
- Features: Island w/ Cooktop, Kitchen open to Family Room, Pantry
Heating
- Natural Gas
Cooling
- Electric
Appliances
- Included: Disposal, Dryer, Refrigerator, Washer, Gas Oven, Microwave, Gas Cooktop, Dishwasher
- Laundry: Electric Dryer Hookup, Gas Dryer Hookup, Washer Hookup
Features
- Crown Molding, Formal Entry/Foyer, High Ceilings, Prewired for Alarm System, Wired for Sound, 2 Bedrooms Down, 2 Primary Bedrooms, En-Suite Bath, Primary Bed - 1st Floor, Primary Bed - 2nd Floor, Sitting Area, Walk-In Closet(s)
- Flooring: Carpet, Stone, Tile, Wood
- Windows: Window Coverings
- Number of fireplaces: 1
- Fireplace features: Gas Log, Wood Burning
Interior area
- Total structure area: 3,027
- Total interior livable area: 3,027 sqft
Property
Parking
- Total spaces: 2
- Parking features: Driveway Gate, Detached, Additional Parking
- Garage spaces: 2
Accessibility
- Accessibility features: Accessible Approach with Ramp, Accessible Bedroom, Accessible Closets, Accessible Common Area, Accessible Doors, Accessible Entrance, Accessible Full Bath, Accessible Hallway(s), Accessible Kitchen, Accessible Kitchen Appliances, Accessible Washer/Dryer
Features
- Stories: 2
- Patio & porch: Patio/Deck, Porch
- Exterior features: Sprinkler System
- Has private pool: Yes
- Pool features: Heated, In Ground, Pool/Spa Combo
- Has spa: Yes
- Spa features: Spa/Hot Tub, Private
- Fencing: Back Yard,Full
Lot
- Size: 8,389.66 Square Feet
- Features: Cul-De-Sac, Near Golf Course, 0 Up To 1/4 Acre
Details
- Additional structures: Shed(s), Workshop
- Parcel number: 1193540020012
Construction
Type & style
- Home type: SingleFamily
- Architectural style: Traditional
- Property subtype: Single Family Residence
Materials
- Brick, Other
- Foundation: Block & Beam
- Roof: Composition
Condition
- New construction: No
- Year built: 1998
Utilities & green energy
- Water: Water District
Community & HOA
Community
- Features: Subdivision Tennis Court
- Security: Prewired for Alarm System
- Subdivision: Gleannloch Farms
HOA
- Has HOA: Yes
- Amenities included: Clubhouse, Dog Park, Fitness Center, Golf Course, Jogging Path, Paid Patrol, Park, Party Room, Picnic Area, Playground, Pond, Pool, Security, Splash Pad, Sport Court, Stocked Pond, Tennis Court(s), Trail(s)
- HOA fee: $1,000 annually
Location
- Region: Spring
Financial & listing details
- Price per square foot: $181/sqft
- Tax assessed value: $475,660
- Date on market: 7/11/2025
- Listing terms: Assumable 1st Lien,Cash,Conventional,FHA,VA Loan
- Road surface type: Concrete
Estimated market value
$542,100
$515,000 - $569,000
$3,516/mo
Price history
Price history
| Date | Event | Price |
|---|---|---|
| 9/19/2025 | Pending sale | $549,000$181/sqft |
Source: | ||
| 7/30/2025 | Price change | $549,000-3.5%$181/sqft |
Source: | ||
| 7/11/2025 | Listed for sale | $569,000+8.4%$188/sqft |
Source: | ||
| 12/17/2024 | Listing removed | $525,000$173/sqft |
Source: | ||
| 12/4/2024 | Listed for sale | $525,000+75%$173/sqft |
Source: | ||
Public tax history
Public tax history
| Year | Property taxes | Tax assessment |
|---|---|---|
| 2025 | -- | $475,660 +6% |
| 2024 | $8,152 +3.2% | $448,801 -0.6% |
| 2023 | $7,898 +19.1% | $451,445 +32.8% |
Find assessor info on the county website
BuyAbility℠ payment
Est. payment
$3,667/mo
Principal & interest
$2660
Property taxes
$732
Other costs
$275
Climate risks
Neighborhood: Gleannloch Farms
Nearby schools
GreatSchools rating
- 9/10Hassler Elementary SchoolGrades: PK-5Distance: 0.2 mi
- 9/10Doerre Intermediate SchoolGrades: 6-8Distance: 1.1 mi
- 7/10Klein Cain High SchoolGrades: 9-12Distance: 1.1 mi
Schools provided by the listing agent
- Elementary: Hassler Elementary School
- Middle: Doerre Intermediate School
- High: Klein Cain High School
Source: HAR. This data may not be complete. We recommend contacting the local school district to confirm school assignments for this home.
- Loading



