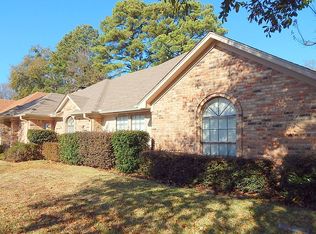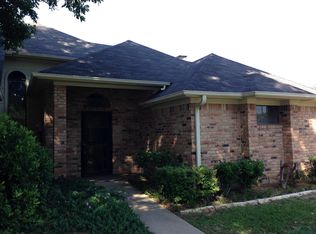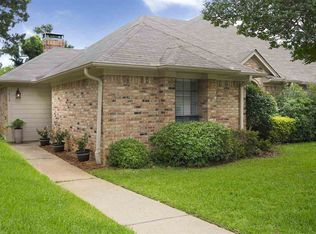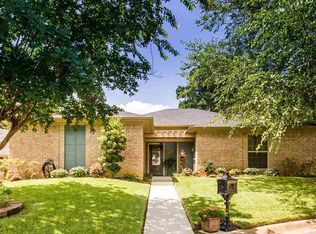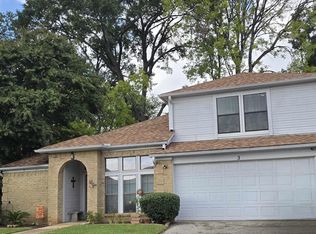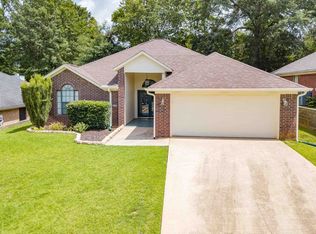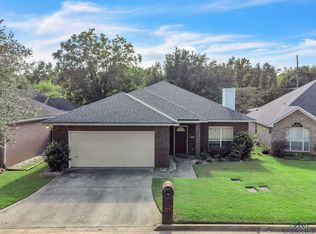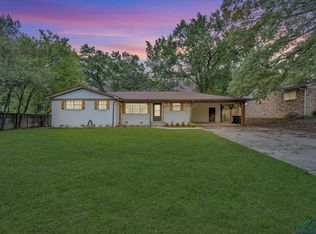Welcome to 1206 Brandywine Drive, a vibrant 3 bedroom, 2.5-bathroom home in the highly sought-after Towne Lake Village neighborhood of Longview! This spacious 1,801 sq. ft. home is a blend of comfort and style, featuring a cozy fireplace, central heat and air, and a modern layout that's perfect for both relaxation and entertaining. New interior Paint and flooring August 2024. Gated community, community pool and clubhouse available. Nestled in a serene, well-established area, you'll enjoy the best of both worlds—peaceful living with easy access to local amenities, schools, and parks. With its charming brick exterior, attached two-car garage, and move-in-ready condition, Plus, the home next door at 1204 Brandywine is also available at the same price, offering a unique opportunity for expansion or investment.
For sale
$280,000
1206 Brandywine Dr, Longview, TX 75601
3beds
1,801sqft
Est.:
Single Family Residence
Built in 1983
3,484.8 Square Feet Lot
$276,100 Zestimate®
$155/sqft
$110/mo HOA
What's special
Cozy fireplaceCharming brick exteriorAttached two-car garageCentral heat and air
- 188 days |
- 149 |
- 2 |
Zillow last checked: 8 hours ago
Listing updated: November 21, 2025 at 01:42pm
Listed by:
Zachary C Decker 903-215-5999,
Decker Properties
Source: LGVBOARD,MLS#: 20254139
Tour with a local agent
Facts & features
Interior
Bedrooms & bathrooms
- Bedrooms: 3
- Bathrooms: 3
- Full bathrooms: 2
- 1/2 bathrooms: 1
Heating
- Central Electric
Cooling
- Central Electric
Appliances
- Included: Gas Water Heater
Features
- Has fireplace: Yes
- Fireplace features: Wood Burning
Interior area
- Total interior livable area: 1,801 sqft
Property
Parking
- Total spaces: 2
- Parking features: Garage, Garage Faces Rear
- Garage spaces: 2
Features
- Levels: Two
- Stories: 2
- Pool features: Community
- Fencing: Wood
Lot
- Size: 3,484.8 Square Feet
- Dimensions: 33X100
Details
- Additional structures: None
- Parcel number: 69227
Construction
Type & style
- Home type: SingleFamily
- Property subtype: Single Family Residence
Materials
- Foundation: Slab
Condition
- Year built: 1983
Utilities & green energy
- Gas: Gas
- Sewer: Public Sewer
- Water: Public Water, City
- Utilities for property: Electricity Available
Community & HOA
HOA
- Has HOA: Yes
- HOA fee: $1,323 annually
Location
- Region: Longview
Financial & listing details
- Price per square foot: $155/sqft
- Tax assessed value: $189,170
- Annual tax amount: $3,582
- Price range: $280K - $280K
- Date on market: 6/16/2025
- Listing terms: Cash,FHA,Conventional,VA Loan
- Exclusions: N/A
Estimated market value
$276,100
$262,000 - $290,000
$1,939/mo
Price history
Price history
| Date | Event | Price |
|---|---|---|
| 9/2/2025 | Listing removed | $2,000$1/sqft |
Source: Zillow Rentals Report a problem | ||
| 8/12/2025 | Listed for rent | $2,000+25%$1/sqft |
Source: Zillow Rentals Report a problem | ||
| 7/18/2025 | Listing removed | $1,600$1/sqft |
Source: Zillow Rentals Report a problem | ||
| 7/1/2025 | Listed for rent | $1,600-11.1%$1/sqft |
Source: Zillow Rentals Report a problem | ||
| 6/16/2025 | Listed for sale | $280,000+14.3%$155/sqft |
Source: | ||
Public tax history
Public tax history
| Year | Property taxes | Tax assessment |
|---|---|---|
| 2025 | $3,776 +350.9% | $189,170 +6.3% |
| 2024 | $837 -0.1% | $177,955 +10% |
| 2023 | $838 -57.9% | $161,777 +10% |
Find assessor info on the county website
BuyAbility℠ payment
Est. payment
$1,843/mo
Principal & interest
$1364
Property taxes
$271
Other costs
$208
Climate risks
Neighborhood: 75601
Nearby schools
GreatSchools rating
- NAJudson Middle SchoolGrades: Distance: 5.6 mi
- 6/10Bramlette Steam AcademyGrades: 1-5Distance: 0.9 mi
- NAEast Texas Montessori Prep AcademyGrades: PK-KDistance: 2.7 mi
Schools provided by the listing agent
- District: LISD
Source: LGVBOARD. This data may not be complete. We recommend contacting the local school district to confirm school assignments for this home.
- Loading
- Loading
