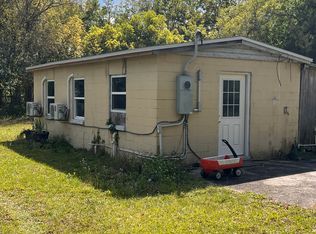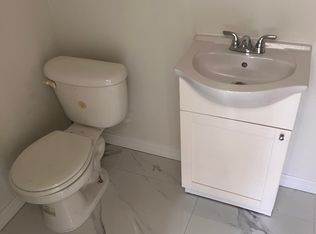Sold for $550,000
$550,000
1206 Culver Rd, Orlando, FL 32825
3beds
1,641sqft
Single Family Residence
Built in 1956
1.5 Acres Lot
$539,500 Zestimate®
$335/sqft
$2,469 Estimated rent
Home value
$539,500
$513,000 - $566,000
$2,469/mo
Zestimate® history
Loading...
Owner options
Explore your selling options
What's special
!!! No HOA! Totally Renovated! Pool and More! We are pleased to present this 1.49± Acre Residential Property — a true gem offering the best of space, style, and location. This custom home has been completely renovated with a modern touch, featuring porcelain floors, an Italian-style kitchen, premium appliances, and elegant quartz countertops. The spacious driveway and large parking area provide ample room for all your vehicles. Step outside and enjoy a beautiful backyard with a sparkling pool, perfect for relaxing or entertaining family and friends. Set on a large private lot with no HOA, this property combines the peace of nature with the convenience of city living. Located at 1206 Culver Rd, right in the heart of one of Central Florida’s most desirable areas, you’ll be close to everything — just minutes from Waterford Lakes, UCF, SR 408, SR 417, Downtown Orlando, and Orlando International Airport (MCO). ? The perfect blend of comfort, luxury, and location — your best buying opportunity!
Zillow last checked: 8 hours ago
Listing updated: November 21, 2025 at 04:22pm
Listing Provided by:
Gloria Sacristan 407-288-7967,
AGENT TRUST REALTY CORPORATION 407-251-0669
Bought with:
Adriana Elizundia, 3348968
ELIZUNDIA LUXURY REALTY LLC
Source: Stellar MLS,MLS#: O6320734 Originating MLS: Osceola
Originating MLS: Osceola

Facts & features
Interior
Bedrooms & bathrooms
- Bedrooms: 3
- Bathrooms: 2
- Full bathrooms: 2
Primary bedroom
- Features: Built-in Closet
- Level: First
- Area: 160 Square Feet
- Dimensions: 16x10
Bedroom 2
- Features: Built-in Closet
- Level: First
- Area: 140 Square Feet
- Dimensions: 14x10
Bedroom 3
- Features: No Closet
- Level: First
- Area: 120 Square Feet
- Dimensions: 12x10
Primary bathroom
- Features: Built-in Closet
- Level: First
- Area: 40 Square Feet
- Dimensions: 8x5
Bathroom 2
- Features: No Closet
- Level: First
- Area: 56 Square Feet
- Dimensions: 8x7
Dining room
- Features: No Closet
- Level: First
- Area: 156 Square Feet
- Dimensions: 12x13
Kitchen
- Features: No Closet
- Level: First
- Area: 132 Square Feet
- Dimensions: 11x12
Living room
- Features: No Closet
- Level: First
- Area: 374 Square Feet
- Dimensions: 22x17
Office
- Features: Built-in Closet
- Level: First
- Area: 176 Square Feet
- Dimensions: 16x11
Heating
- Central, None
Cooling
- Central Air
Appliances
- Included: Dishwasher, Disposal, Dryer, Microwave, Range, Refrigerator
- Laundry: Other
Features
- Ceiling Fan(s), Central Vacuum
- Flooring: Ceramic Tile, Porcelain Tile
- Has fireplace: No
Interior area
- Total structure area: 1,848
- Total interior livable area: 1,641 sqft
Property
Features
- Levels: One
- Stories: 1
- Exterior features: Other, Sidewalk
- Has private pool: Yes
- Pool features: Above Ground
- Has view: Yes
- View description: Pool
Lot
- Size: 1.50 Acres
Details
- Parcel number: 202231635206010
- Zoning: R-CE
- Special conditions: None
Construction
Type & style
- Home type: SingleFamily
- Property subtype: Single Family Residence
Materials
- Block, Concrete
- Foundation: Concrete Perimeter, Slab
- Roof: Shingle
Condition
- New construction: No
- Year built: 1956
Utilities & green energy
- Sewer: Septic Tank
- Water: Public
- Utilities for property: Other
Community & neighborhood
Location
- Region: Orlando
- Subdivision: ORLANDO IMPROV CO 03
HOA & financial
HOA
- Has HOA: No
Other fees
- Pet fee: $0 monthly
Other financial information
- Total actual rent: 0
Other
Other facts
- Listing terms: Cash,Conventional
- Ownership: Fee Simple
- Road surface type: Concrete, Paved
Price history
| Date | Event | Price |
|---|---|---|
| 11/21/2025 | Sold | $550,000-3.5%$335/sqft |
Source: | ||
| 10/25/2025 | Pending sale | $570,000$347/sqft |
Source: | ||
| 10/3/2025 | Price change | $570,000-4.8%$347/sqft |
Source: | ||
| 6/23/2025 | Listed for sale | $599,000+626.1%$365/sqft |
Source: | ||
| 12/22/1992 | Sold | $82,500$50/sqft |
Source: Agent Provided Report a problem | ||
Public tax history
| Year | Property taxes | Tax assessment |
|---|---|---|
| 2024 | $4,739 +330.3% | $275,708 +199.3% |
| 2023 | $1,101 +6.6% | $92,105 +3% |
| 2022 | $1,033 +3.3% | $89,422 +3% |
Find assessor info on the county website
Neighborhood: Union Park
Nearby schools
GreatSchools rating
- 7/10Union Park Elementary SchoolGrades: PK-5Distance: 0.7 mi
- 4/10Union Park Middle SchoolGrades: 6-8Distance: 1.1 mi
- 4/10University High SchoolGrades: 9-12Distance: 1.8 mi
Get a cash offer in 3 minutes
Find out how much your home could sell for in as little as 3 minutes with a no-obligation cash offer.
Estimated market value$539,500
Get a cash offer in 3 minutes
Find out how much your home could sell for in as little as 3 minutes with a no-obligation cash offer.
Estimated market value
$539,500

