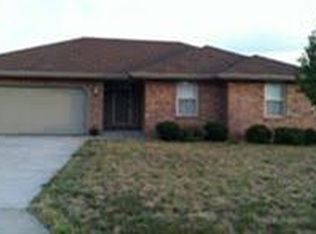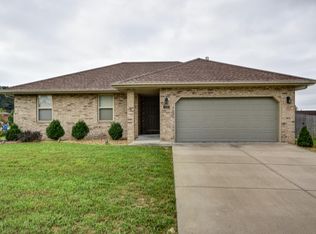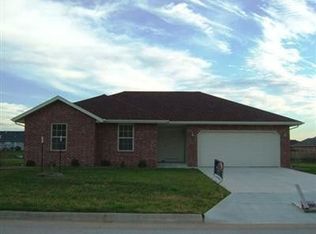NEAT AS A PIN!!! This one-owner home has 3 bedrooms, 2 baths , and a 2 car garage! It is ready to show and ready to go! ALSO has a 1 year HMS Home Warranty!!! Call today...this home will not last!
This property is off market, which means it's not currently listed for sale or rent on Zillow. This may be different from what's available on other websites or public sources.



