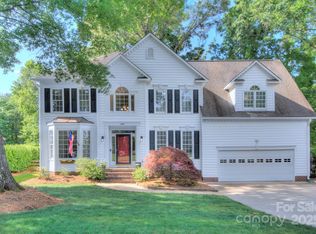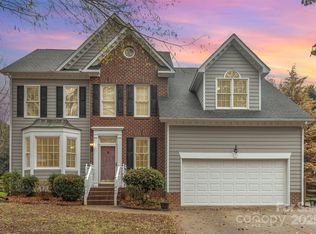Closed
$705,000
1206 Foxfield Rd, Waxhaw, NC 28173
4beds
2,802sqft
Single Family Residence
Built in 1997
0.28 Acres Lot
$751,600 Zestimate®
$252/sqft
$3,054 Estimated rent
Home value
$751,600
$714,000 - $789,000
$3,054/mo
Zestimate® history
Loading...
Owner options
Explore your selling options
What's special
Beautiful move in ready 4 bedroom, 2.5 bath home located in popular Hunter Oaks community just a short walk to community pool and rec area. Lovely interior features an remodeled kitchen with newer cabinets, quartz countertops, subway tile backsplash, newer stainless steel appliances, updated lighting and convenient pantry. Kitchen opens to a spacious Great Room with french doors to outside plus a gas fireplace. Upstairs features the primary bedroom which includes an updated primary bath with tiled shower featuring frameless shower door, and a marble top double vanity. Second level also includes 2 additional secondary rooms, full bath with double vanities and a large bonus/bedroom. Wonderful private backyard features full fence and mature landscaping. MOVE IN READY! Conveniently located just 5 minutes to Waverly and Blakeney shopping and restaurants. Zoned for Marvin schools!
Zillow last checked: 8 hours ago
Listing updated: February 12, 2024 at 01:45pm
Listing Provided by:
Gina Lorenzo Gina.lorenzo@compass.com,
COMPASS
Bought with:
Dhira Hapani
Keller Williams Ballantyne Area
Source: Canopy MLS as distributed by MLS GRID,MLS#: 4099031
Facts & features
Interior
Bedrooms & bathrooms
- Bedrooms: 4
- Bathrooms: 3
- Full bathrooms: 2
- 1/2 bathrooms: 1
Primary bedroom
- Level: Upper
Primary bedroom
- Level: Upper
Bedroom s
- Level: Upper
Bedroom s
- Level: Upper
Bedroom s
- Level: Upper
Bedroom s
- Level: Upper
Bathroom half
- Level: Main
Bathroom full
- Level: Upper
Bathroom full
- Level: Upper
Bathroom half
- Level: Main
Bathroom full
- Level: Upper
Bathroom full
- Level: Upper
Other
- Level: Upper
Other
- Level: Upper
Breakfast
- Level: Main
Breakfast
- Level: Main
Dining room
- Level: Main
Dining room
- Level: Main
Great room
- Level: Main
Great room
- Level: Main
Kitchen
- Level: Main
Kitchen
- Level: Main
Laundry
- Level: Upper
Laundry
- Level: Upper
Study
- Level: Main
Study
- Level: Main
Heating
- Central, Natural Gas
Cooling
- Central Air
Appliances
- Included: Dishwasher, Electric Range, Microwave, Wine Refrigerator
- Laundry: Inside, Laundry Room, Upper Level
Features
- Soaking Tub, Kitchen Island, Open Floorplan, Pantry, Walk-In Closet(s)
- Flooring: Carpet, Tile, Wood
- Has basement: No
- Fireplace features: Gas, Gas Log, Great Room
Interior area
- Total structure area: 2,802
- Total interior livable area: 2,802 sqft
- Finished area above ground: 2,802
- Finished area below ground: 0
Property
Parking
- Total spaces: 2
- Parking features: Driveway, Attached Garage, Garage Faces Front, Garage on Main Level
- Attached garage spaces: 2
- Has uncovered spaces: Yes
Features
- Levels: Two
- Stories: 2
- Patio & porch: Deck
- Pool features: Community
- Fencing: Back Yard,Fenced
Lot
- Size: 0.28 Acres
- Features: Level, Private
Details
- Parcel number: 06201061
- Zoning: AG9
- Special conditions: Standard
Construction
Type & style
- Home type: SingleFamily
- Architectural style: Traditional
- Property subtype: Single Family Residence
Materials
- Brick Partial, Vinyl
- Foundation: Crawl Space
- Roof: Shingle
Condition
- New construction: No
- Year built: 1997
Utilities & green energy
- Sewer: County Sewer
- Water: County Water
Community & neighborhood
Community
- Community features: Clubhouse, Picnic Area, Playground, Pond, Recreation Area, Sidewalks, Street Lights, Tennis Court(s), Walking Trails
Location
- Region: Waxhaw
- Subdivision: Hunter Oaks
HOA & financial
HOA
- Has HOA: Yes
- HOA fee: $766 annually
- Association name: Braesel Management
- Association phone: 704-847-3507
Other
Other facts
- Listing terms: Cash,Conventional
- Road surface type: Concrete, Paved
Price history
| Date | Event | Price |
|---|---|---|
| 2/12/2024 | Sold | $705,000+2.9%$252/sqft |
Source: | ||
| 2/4/2024 | Pending sale | $685,000$244/sqft |
Source: | ||
| 1/11/2024 | Listed for sale | $685,000+226.2%$244/sqft |
Source: | ||
| 6/1/2012 | Sold | $210,000+0.5%$75/sqft |
Source: | ||
| 1/12/2012 | Price change | $209,000-12.6%$75/sqft |
Source: Hines & Associates Realty #2052069 Report a problem | ||
Public tax history
| Year | Property taxes | Tax assessment |
|---|---|---|
| 2025 | $3,325 +25% | $715,700 +69% |
| 2024 | $2,659 +0.4% | $423,600 |
| 2023 | $2,650 | $423,600 |
Find assessor info on the county website
Neighborhood: 28173
Nearby schools
GreatSchools rating
- 9/10Rea View ElementaryGrades: PK-5Distance: 0.9 mi
- 9/10Marvin Ridge Middle SchoolGrades: 6-8Distance: 2.5 mi
- 9/10Marvin Ridge High SchoolGrades: 9-12Distance: 2.5 mi
Schools provided by the listing agent
- Elementary: Rea View
- Middle: Marvin Ridge
- High: Marvin Ridge
Source: Canopy MLS as distributed by MLS GRID. This data may not be complete. We recommend contacting the local school district to confirm school assignments for this home.
Get a cash offer in 3 minutes
Find out how much your home could sell for in as little as 3 minutes with a no-obligation cash offer.
Estimated market value$751,600
Get a cash offer in 3 minutes
Find out how much your home could sell for in as little as 3 minutes with a no-obligation cash offer.
Estimated market value
$751,600

