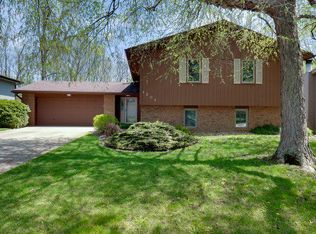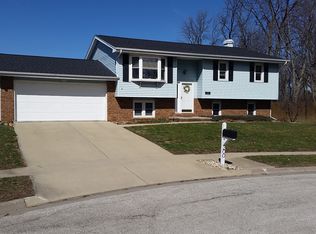Closed
$230,000
1206 Liberty Rd, Normal, IL 61761
4beds
2,133sqft
Single Family Residence
Built in 1978
8,189.28 Square Feet Lot
$236,700 Zestimate®
$108/sqft
$2,077 Estimated rent
Home value
$236,700
$218,000 - $258,000
$2,077/mo
Zestimate® history
Loading...
Owner options
Explore your selling options
What's special
Welcome to this spacious and inviting 4-bedroom, 3-bath bi-level home nestled in Bunker Hill subdivision in Normal, IL, and located within Unit 5 school district. The main level features a bright and open layout with three generously sized bedrooms and two full baths. The versatile front room can serve as a cozy living area or dining space. The kitchen is filled with a lot of cabinet space, natural light and includes a sliding glass door that leads out to a deck overlooking the expansive backyard, where you'll find plenty of room to play or entertain, a swing set for the little ones, and a shed for added storage. Downstairs, the lower level offers a warm and welcoming family room with a wood-burning fireplace. A fourth bedroom, full bath, and laundry room round out the space, making it ideal for guests, in-laws, or a private home office setup. The current homeowner has already completed many thoughtful updates (including a new roof and water heater in 2024), while leaving a few finishing touches for the next owner to personalize and make their own. This is a fantastic opportunity to own a home with great bones, a functional layout, and plenty of space both inside and out-all in a prime location close to schools, parks, direct access to the Constitution Trail, and everyday amenities!
Zillow last checked: 8 hours ago
Listing updated: August 01, 2025 at 03:34pm
Listing courtesy of:
Liz Franz 309-287-3389,
Keller Williams Revolution
Bought with:
Kirsten Evans
Coldwell Banker Real Estate Group
Source: MRED as distributed by MLS GRID,MLS#: 12400053
Facts & features
Interior
Bedrooms & bathrooms
- Bedrooms: 4
- Bathrooms: 3
- Full bathrooms: 3
Primary bedroom
- Features: Flooring (Carpet), Bathroom (Full)
- Level: Main
- Area: 168 Square Feet
- Dimensions: 12X14
Bedroom 2
- Features: Flooring (Carpet)
- Level: Main
- Area: 130 Square Feet
- Dimensions: 13X10
Bedroom 3
- Features: Flooring (Carpet)
- Level: Main
- Area: 120 Square Feet
- Dimensions: 12X10
Bedroom 4
- Features: Flooring (Vinyl)
- Level: Lower
- Area: 140 Square Feet
- Dimensions: 14X10
Family room
- Features: Flooring (Vinyl)
- Level: Lower
- Area: 390 Square Feet
- Dimensions: 26X15
Kitchen
- Features: Kitchen (Eating Area-Table Space), Flooring (Vinyl)
- Level: Main
- Area: 168 Square Feet
- Dimensions: 12X14
Laundry
- Features: Flooring (Other)
- Level: Lower
- Area: 91 Square Feet
- Dimensions: 13X7
Living room
- Features: Flooring (Vinyl)
- Level: Main
- Area: 180 Square Feet
- Dimensions: 12X15
Heating
- Natural Gas
Cooling
- Central Air
Appliances
- Included: Range, Microwave, Dishwasher, Refrigerator, Washer, Dryer, Disposal
- Laundry: Gas Dryer Hookup, Electric Dryer Hookup
Features
- Basement: None
- Number of fireplaces: 1
- Fireplace features: Wood Burning, Family Room, None
Interior area
- Total structure area: 2,133
- Total interior livable area: 2,133 sqft
Property
Parking
- Total spaces: 2
- Parking features: Concrete, Garage Door Opener, On Site, Garage Owned, Attached, Garage
- Attached garage spaces: 2
- Has uncovered spaces: Yes
Accessibility
- Accessibility features: No Disability Access
Features
- Levels: Bi-Level
- Patio & porch: Deck
Lot
- Size: 8,189 sqft
- Dimensions: 50X156X99X46X127
- Features: Mature Trees
Details
- Parcel number: 1421259029
- Special conditions: None
Construction
Type & style
- Home type: SingleFamily
- Property subtype: Single Family Residence
Materials
- Brick, Cedar
- Roof: Asphalt
Condition
- New construction: No
- Year built: 1978
Utilities & green energy
- Sewer: Public Sewer
- Water: Public
Community & neighborhood
Location
- Region: Normal
- Subdivision: Bunker Hill
Other
Other facts
- Listing terms: FHA
- Ownership: Fee Simple
Price history
| Date | Event | Price |
|---|---|---|
| 7/30/2025 | Sold | $230,000-2.1%$108/sqft |
Source: | ||
| 7/1/2025 | Contingent | $234,900$110/sqft |
Source: | ||
| 6/27/2025 | Listed for sale | $234,900+44.1%$110/sqft |
Source: | ||
| 8/5/2020 | Sold | $163,000+1.2%$76/sqft |
Source: | ||
| 6/18/2020 | Pending sale | $161,000$75/sqft |
Source: Coldwell Banker Real Estate Group #10748800 Report a problem | ||
Public tax history
| Year | Property taxes | Tax assessment |
|---|---|---|
| 2024 | $5,481 +5.9% | $67,503 +11.7% |
| 2023 | $5,173 +5.5% | $60,443 +10.7% |
| 2022 | $4,905 +3.5% | $54,606 +6% |
Find assessor info on the county website
Neighborhood: 61761
Nearby schools
GreatSchools rating
- 6/10Fairview Elementary SchoolGrades: PK-5Distance: 0.4 mi
- 5/10Chiddix Jr High SchoolGrades: 6-8Distance: 1.4 mi
- 8/10Normal Community High SchoolGrades: 9-12Distance: 3.8 mi
Schools provided by the listing agent
- Elementary: Fairview Elementary
- Middle: Kingsley Jr High
- High: Normal Community High School
- District: 5
Source: MRED as distributed by MLS GRID. This data may not be complete. We recommend contacting the local school district to confirm school assignments for this home.

Get pre-qualified for a loan
At Zillow Home Loans, we can pre-qualify you in as little as 5 minutes with no impact to your credit score.An equal housing lender. NMLS #10287.

