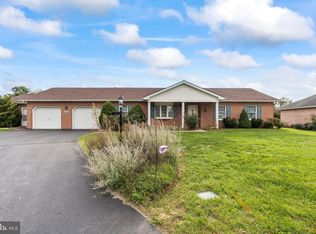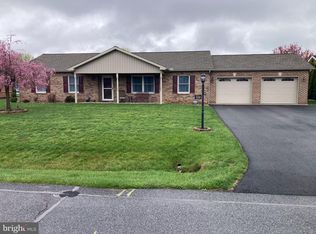Sold for $395,000
$395,000
1206 Rabbit Ct, Hagerstown, MD 21740
3beds
1,942sqft
Single Family Residence
Built in 2000
0.31 Acres Lot
$395,100 Zestimate®
$203/sqft
$2,066 Estimated rent
Home value
$395,100
$344,000 - $454,000
$2,066/mo
Zestimate® history
Loading...
Owner options
Explore your selling options
What's special
Come and see this well appointed home of distinction! Notice the roofline that adds an upgraded look to the exterior facade as you enter the driveway. Inside you'll find a spacious well maintained home with open floor plan and nice features that make this better than new! Spacious kitchen has solid surface countertops and double sink and modern white cabinets. The kitchen also has a built in desk -perfect for keeping up with household expenses and cabinets for storing cookbooks. The Dining room has an attractive chandelier and is open to the Living room where the rooms share a modern corner fireplace. Windows line the rear wall so you can view the gorgeous backyard from either room! The sunroom is just off of the Dining room and has access to the back patio too. This is such a nice feature and is the perfect room for reading, or just relaxing. The Primary bedroom has access to the primary bathroom where you'll find the washer and dryer and laundry sink. The second bedroom has built in shelves in the closet for home office or sewing or crafts . The third bedroom makes a spacious guest bedroom. The garage is well thought out with many cabinets and shelving and even has pegboard to hang up your tools! This home has so many touches to make moving in easy peasy! There are even hooks in the right places to hang up gardening tools, brooms or whatever! You will want to see this one if you are ready to MOVE and enjoy a convenient location with access to shopping and restaurants.
Zillow last checked: 8 hours ago
Listing updated: June 22, 2025 at 01:29am
Listed by:
Nancy Allen 240-389-4663,
Real Estate Teams, LLC,
Listing Team: The Nancy Allen Team
Bought with:
Elaine M Spies, 654173
Real Estate Innovations
Source: Bright MLS,MLS#: MDWA2028268
Facts & features
Interior
Bedrooms & bathrooms
- Bedrooms: 3
- Bathrooms: 2
- Full bathrooms: 2
- Main level bathrooms: 2
- Main level bedrooms: 3
Primary bedroom
- Features: Attached Bathroom, Flooring - Carpet, Walk-In Closet(s), Window Treatments, Ceiling Fan(s)
- Level: Main
- Area: 384 Square Feet
- Dimensions: 24 x 16
Bedroom 2
- Features: Ceiling Fan(s), Flooring - Carpet
- Level: Main
- Area: 192 Square Feet
- Dimensions: 16 x 12
Bedroom 3
- Features: Ceiling Fan(s), Flooring - Carpet
- Level: Main
- Area: 100 Square Feet
- Dimensions: 10 x 10
Primary bathroom
- Features: Bathroom - Tub Shower, Attached Bathroom, Double Sink, Walk-In Closet(s)
- Level: Main
Dining room
- Features: Flooring - Carpet, Window Treatments
- Level: Main
- Area: 221 Square Feet
- Dimensions: 17 x 13
Foyer
- Features: Flooring - Ceramic Tile
- Level: Main
- Area: 60 Square Feet
- Dimensions: 12 x 5
Kitchen
- Features: Built-in Features, Countertop(s) - Solid Surface, Double Sink, Kitchen - Electric Cooking, Flooring - Ceramic Tile, Kitchen - Country
- Level: Main
- Area: 264 Square Feet
- Dimensions: 22 x 12
Living room
- Features: Fireplace - Gas, Flooring - Carpet, Recessed Lighting, Window Treatments
- Level: Main
- Area: 221 Square Feet
- Dimensions: 17 x 13
Sitting room
- Features: Flooring - Carpet
- Level: Main
Heating
- Forced Air, Natural Gas
Cooling
- Central Air, Natural Gas
Appliances
- Included: Dishwasher, Disposal, Dryer, Exhaust Fan, Microwave, Oven/Range - Electric, Refrigerator, Washer, Water Heater, Gas Water Heater
- Laundry: Has Laundry, Main Level, Washer In Unit, Dryer In Unit
Features
- Built-in Features, Ceiling Fan(s), Entry Level Bedroom, Open Floorplan, Formal/Separate Dining Room, Primary Bath(s), Recessed Lighting, Upgraded Countertops
- Flooring: Carpet, Ceramic Tile
- Doors: Storm Door(s)
- Windows: Casement, Double Pane Windows, Window Treatments
- Has basement: No
- Number of fireplaces: 1
- Fireplace features: Glass Doors, Double Sided
Interior area
- Total structure area: 1,942
- Total interior livable area: 1,942 sqft
- Finished area above ground: 1,942
- Finished area below ground: 0
Property
Parking
- Total spaces: 2
- Parking features: Garage Door Opener, Inside Entrance, Attached
- Attached garage spaces: 2
Accessibility
- Accessibility features: Accessible Entrance, Mobility Improvements, No Stairs
Features
- Levels: One
- Stories: 1
- Patio & porch: Patio, Porch
- Pool features: None
Lot
- Size: 0.31 Acres
Details
- Additional structures: Above Grade, Below Grade
- Parcel number: 2210041589
- Zoning: RS-PU
- Special conditions: Standard
Construction
Type & style
- Home type: SingleFamily
- Architectural style: Ranch/Rambler
- Property subtype: Single Family Residence
Materials
- Brick
- Foundation: Crawl Space
Condition
- Very Good
- New construction: No
- Year built: 2000
Details
- Builder name: Paul Crampton
Utilities & green energy
- Sewer: Public Sewer
- Water: Public
Community & neighborhood
Location
- Region: Hagerstown
- Subdivision: South Pointe
Other
Other facts
- Listing agreement: Exclusive Right To Sell
- Ownership: Fee Simple
Price history
| Date | Event | Price |
|---|---|---|
| 6/17/2025 | Sold | $395,000-3.7%$203/sqft |
Source: | ||
| 5/30/2025 | Pending sale | $410,000$211/sqft |
Source: | ||
| 5/9/2025 | Listed for sale | $410,000+177%$211/sqft |
Source: | ||
| 9/10/1999 | Sold | $148,000$76/sqft |
Source: Public Record Report a problem | ||
Public tax history
| Year | Property taxes | Tax assessment |
|---|---|---|
| 2025 | $3,260 +11.3% | $313,433 +11.3% |
| 2024 | $2,929 +3.6% | $281,600 +3.6% |
| 2023 | $2,828 +3.7% | $271,900 -3.4% |
Find assessor info on the county website
Neighborhood: 21740
Nearby schools
GreatSchools rating
- 9/10Emma K. Doub Elementary School for Integrated Arts & TechnologyGrades: PK-5Distance: 0.4 mi
- 7/10E. Russell Hicks Middle SchoolGrades: 6-8Distance: 0.5 mi
- 4/10South Hagerstown High SchoolGrades: 9-12Distance: 0.4 mi
Schools provided by the listing agent
- District: Washington County Public Schools
Source: Bright MLS. This data may not be complete. We recommend contacting the local school district to confirm school assignments for this home.
Get a cash offer in 3 minutes
Find out how much your home could sell for in as little as 3 minutes with a no-obligation cash offer.
Estimated market value$395,100
Get a cash offer in 3 minutes
Find out how much your home could sell for in as little as 3 minutes with a no-obligation cash offer.
Estimated market value
$395,100

