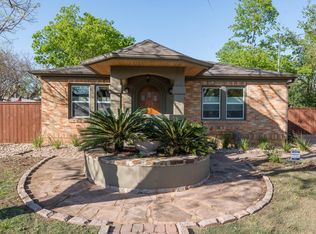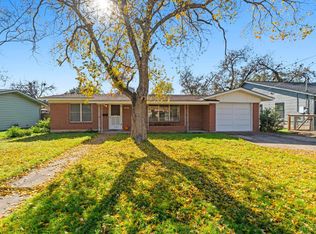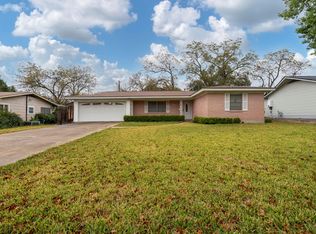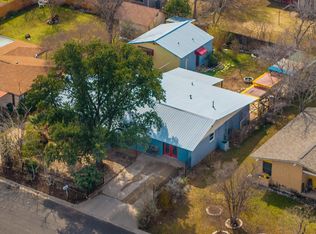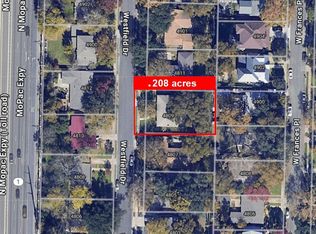Crestview beautiful tree shaded lot. A very special property located in the heart of the Crestview neighborhood. The lot features mature hardwood trees & flowering crepe myrtles. The value is in the lot. The existing home is a tear down. There is a 2 car garage behind the house that was converted into a shop with electricity as well as an additional small storage building on the property. The large beautiful treed back yard is very private.  The lot may potentially accommodate a large home all subject to City, County, State & Federal Code & deed restrictions. This wonderful neighborhood is conveniently located close to shopping & dining. Kids can ride their bike to nearby Brentwood elementary.  The interiors of the house and shop can be viewed during the option period only. Come build your dream home on this stunning lot.
Active
$599,000
1206 Ruth Ave, Austin, TX 78757
4beds
1,655sqft
Est.:
Single Family Residence
Built in 1950
0.33 Acres Lot
$-- Zestimate®
$362/sqft
$-- HOA
What's special
Mature hardwood treesTree shaded lotFlowering crepe myrtles
- 192 days |
- 1,898 |
- 51 |
Zillow last checked: 8 hours ago
Listing updated: January 24, 2026 at 03:43pm
Listed by:
Abbe Waldman (512) 440-1799,
Zilker Properties of Austin (512) 440-1799
Source: Unlock MLS,MLS#: 6132912
Tour with a local agent
Facts & features
Interior
Bedrooms & bathrooms
- Bedrooms: 4
- Bathrooms: 2
- Full bathrooms: 2
- Main level bedrooms: 4
Primary bedroom
- Level: Main
Bathroom
- Description: Updated bathroom has a assisted railing, modern tiled floors and lovely glass shower enclosure.
- Features: Full Bath, Separate Shower, Shared Bath, Walk-in Shower
- Level: Main
Kitchen
- Description: Large open kitchen has a gas connection for a range. There is also a gas connection for a dryer in the laundry area.
- Features: Laminate Counters, Country Kitchen
- Level: Main
Heating
- Central, Natural Gas
Cooling
- Central Air, Gas
Appliances
- Included: None
Features
- 2 Primary Baths, Laminate Counters, Gas Dryer Hookup, No Interior Steps, Primary Bedroom on Main, Storage, Washer Hookup
- Flooring: Laminate, Parquet, Tile, Wood
- Windows: Insulated Windows, Vinyl Windows
Interior area
- Total interior livable area: 1,655 sqft
Video & virtual tour
Property
Parking
- Parking features: Driveway, Gated, Guest, Off Street, Paved
Accessibility
- Accessibility features: Accessible Full Bath, Grip-Accessible Features
Features
- Levels: One
- Stories: 1
- Patio & porch: Covered, Enclosed, Patio, Porch
- Exterior features: No Exterior Steps, Private Yard
- Pool features: None
- Fencing: Back Yard, Chain Link, Gate, Wood
- Has view: Yes
- View description: None
- Waterfront features: None
Lot
- Size: 0.33 Acres
- Dimensions: 75' x 192' survey
- Features: Back Yard, City Lot, Front Yard, Interior Lot, Landscaped, Level, Near Public Transit, Trees-Large (Over 40 Ft), Many Trees
Details
- Additional structures: See Remarks
- Parcel number: 02310812110000
- Special conditions: Estate
Construction
Type & style
- Home type: SingleFamily
- Property subtype: Single Family Residence
Materials
- Foundation: Pillar/Post/Pier
- Roof: Composition
Condition
- Tear Down
- New construction: No
- Year built: 1950
Utilities & green energy
- Sewer: Public Sewer
- Water: Public
- Utilities for property: Above Ground, Cable Available, Electricity Connected, Natural Gas Connected, Sewer Connected, Water Connected
Community & HOA
Community
- Features: Street Lights
- Subdivision: Violet Crown Heights Sec 01
HOA
- Has HOA: No
Location
- Region: Austin
Financial & listing details
- Price per square foot: $362/sqft
- Tax assessed value: $682,529
- Annual tax amount: $13,526
- Date on market: 7/22/2025
- Listing terms: Cash,Conventional,FMHA (Fannie Mae)
- Electric utility on property: Yes
Estimated market value
Not available
Estimated sales range
Not available
Not available
Price history
Price history
| Date | Event | Price |
|---|---|---|
| 7/22/2025 | Listed for sale | $599,000$362/sqft |
Source: | ||
Public tax history
Public tax history
| Year | Property taxes | Tax assessment |
|---|---|---|
| 2025 | -- | $682,529 +0.6% |
| 2024 | $4,015 +15.3% | $678,240 +10% |
| 2023 | $3,483 -32.6% | $616,582 +10% |
Find assessor info on the county website
BuyAbility℠ payment
Est. payment
$3,789/mo
Principal & interest
$2850
Property taxes
$729
Home insurance
$210
Climate risks
Neighborhood: Brentwood
Nearby schools
GreatSchools rating
- 8/10Brentwood Elementary SchoolGrades: PK-5Distance: 0.4 mi
- 8/10Lamar Middle SchoolGrades: 6-8Distance: 0.9 mi
- 9/10McCallum High SchoolGrades: 9-12Distance: 0.7 mi
Schools provided by the listing agent
- Elementary: Brentwood
- Middle: Lamar (Austin ISD)
- High: McCallum
- District: Austin ISD
Source: Unlock MLS. This data may not be complete. We recommend contacting the local school district to confirm school assignments for this home.
- Loading
- Loading
