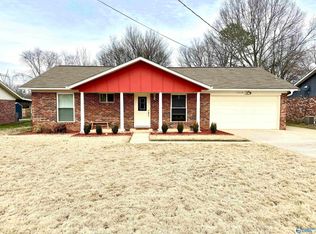Sold for $194,000 on 11/04/25
Zestimate®
$194,000
1206 Skyview St SW, Decatur, AL 35601
3beds
1,260sqft
Single Family Residence
Built in 1976
10,080 Square Feet Lot
$194,000 Zestimate®
$154/sqft
$1,538 Estimated rent
Home value
$194,000
$184,000 - $204,000
$1,538/mo
Zestimate® history
Loading...
Owner options
Explore your selling options
What's special
ADORABLE 3 BEDROOM, 2 BATH REMODELED SINGLE STORY IN SW DECATUR! FEATURING A SPACIOUS GREAT ROOM, DELIGHTFUL KITCHEN WITH GRANITE COUNTERTOPS AND STAINLESS APPLIANCES OVERLOOKING SPACIOUS, FENCED BACKYARD WITH ENTERTAINING PATIO! PLUS AN ATTACHED GARAGE! AN ABSOLUTE MUST SEE!
Zillow last checked: 8 hours ago
Listing updated: November 04, 2025 at 02:38pm
Listed by:
Alexa Crow 949-630-5748,
RE/MAX Platinum
Bought with:
Sharell Powers, 114388
PowerHouse Realty Group
Source: ValleyMLS,MLS#: 21896361
Facts & features
Interior
Bedrooms & bathrooms
- Bedrooms: 3
- Bathrooms: 2
- Full bathrooms: 1
- 3/4 bathrooms: 1
Primary bedroom
- Features: Ceiling Fan(s)
- Level: First
- Area: 168
- Dimensions: 14 x 12
Bedroom 2
- Features: Ceiling Fan(s)
- Level: First
- Area: 120
- Dimensions: 12 x 10
Bedroom 3
- Features: Ceiling Fan(s)
- Level: First
- Area: 100
- Dimensions: 10 x 10
Kitchen
- Features: Granite Counters
- Level: First
- Area: 120
- Dimensions: 12 x 10
Living room
- Features: Ceiling Fan(s), Laminate Floor, Vaulted Ceiling(s)
- Level: First
- Area: 224
- Dimensions: 16 x 14
Heating
- Central 1
Cooling
- Central 1
Appliances
- Included: Range, Dishwasher
Features
- Has basement: No
- Has fireplace: No
- Fireplace features: None
Interior area
- Total interior livable area: 1,260 sqft
Property
Parking
- Parking features: Garage Faces Front
Features
- Levels: One
- Stories: 1
Lot
- Size: 10,080 sqft
- Dimensions: 72 x 140
Details
- Parcel number: 0207364003038000
Construction
Type & style
- Home type: SingleFamily
- Architectural style: Ranch
- Property subtype: Single Family Residence
Materials
- Foundation: Slab
Condition
- New construction: No
- Year built: 1976
Utilities & green energy
- Sewer: Public Sewer
- Water: Public
Community & neighborhood
Location
- Region: Decatur
- Subdivision: Clarks Springs
Price history
| Date | Event | Price |
|---|---|---|
| 11/4/2025 | Sold | $194,000+2.6%$154/sqft |
Source: | ||
| 10/2/2025 | Pending sale | $189,000$150/sqft |
Source: | ||
| 9/16/2025 | Price change | $189,000-5%$150/sqft |
Source: | ||
| 9/4/2025 | Listed for sale | $199,000-5.2%$158/sqft |
Source: | ||
| 8/25/2025 | Contingent | $209,900$167/sqft |
Source: | ||
Public tax history
| Year | Property taxes | Tax assessment |
|---|---|---|
| 2024 | $511 +14.2% | $12,340 +12.8% |
| 2023 | $448 | $10,940 |
| 2022 | $448 +19.6% | $10,940 +17.4% |
Find assessor info on the county website
Neighborhood: 35601
Nearby schools
GreatSchools rating
- 2/10Austinville Elementary SchoolGrades: PK-5Distance: 0.5 mi
- 6/10Cedar Ridge Middle SchoolGrades: 6-8Distance: 0.9 mi
- 7/10Austin High SchoolGrades: 10-12Distance: 2.5 mi
Schools provided by the listing agent
- Elementary: Austinville
- Middle: Austin Middle
- High: Austin
Source: ValleyMLS. This data may not be complete. We recommend contacting the local school district to confirm school assignments for this home.

Get pre-qualified for a loan
At Zillow Home Loans, we can pre-qualify you in as little as 5 minutes with no impact to your credit score.An equal housing lender. NMLS #10287.
Sell for more on Zillow
Get a free Zillow Showcase℠ listing and you could sell for .
$194,000
2% more+ $3,880
With Zillow Showcase(estimated)
$197,880