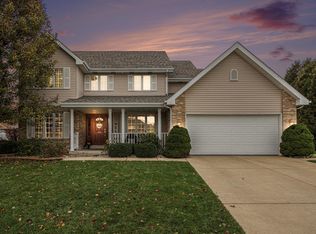This nearly 2,500 sq. ft. 4 bedroom, 3 bath home is located in the award winning Crown Point School system. Upon entering you experience the vaulted foyer that leads to the living room with relaxing brick fireplace. The living room is open to the dining area that flows to the kitchen that is equipped with stainless appliances, work station, 42 cabinets and a patio door that opens to the deck. The main level master suite has tray ceiling and convenient ceramic master bath. The finished lower level has a family room that is sized to accommodate large family gatherings, 3/4 bath, 4th bedroom/exercise room and over sized laundry room. Additional amenities include being wired for sound, 2 1/2 car garage with separate service door and underground sprinkler system.
This property is off market, which means it's not currently listed for sale or rent on Zillow. This may be different from what's available on other websites or public sources.

